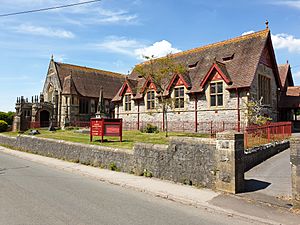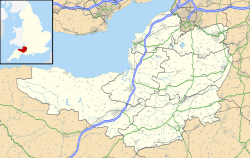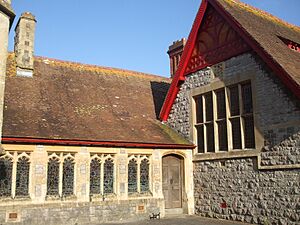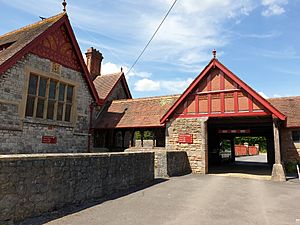Churchill Methodist Church facts for kids
Quick facts for kids Churchill Methodist Church |
|
|---|---|
| Wesleyan Methodist Memorial Church | |

Methodist church in Front Street, Churchill
|
|
| 51°20′04″N 2°48′01″W / 51.334339°N 2.800290°W | |
| Location | Churchill, North Somerset |
| Country | England |
| Denomination | Methodist |
| Membership | 39 (2018) |
| History | |
| Founder(s) | Sidney Hill |
| Dedicated |
|
| Architecture | |
| Functional status | Active |
| Architect(s) | Foster and Wood of Bristol |
| Architectural type | Methodist church |
| Style | Perpendicular Gothic |
| Administration | |
| Circuit |
|
The Churchill Methodist Church is a special church located in the village of Churchill, in North Somerset, England. It is a Methodist church, which means it belongs to a Christian group called Methodists. This church is also a Grade II listed building, meaning it's important for its history and architecture.
The church was designed by architects named Foster & Wood from Bristol. It was built in a style called Perpendicular Gothic, which is a type of old English church design. The main church building opened its doors on May 2, 1881. Before the church, a schoolroom and a coach house (a building for horse-drawn carriages) were built. These opened on June 1, 1879.
A kind and wealthy local businessman named Sidney Hill paid for the church and schoolroom to be built. He wanted them to be a special memorial to his wife, Mary Ann. Today, Reverend Meg Slingo is the minister for Churchill Methodist Church. The Methodist church often works with the nearby Anglican church. They do many activities together, especially for children and in local schools. The old schoolroom is now a community hall, used for many local events. It has a new kitchen and smaller rooms, making it very useful for everyone in the village.
Contents
History of the Church
Before the current church was built, Methodists in Churchill used to meet in private homes. This was like a small group meeting. In the autumn of 1835, they opened their first chapel. This first chapel was taken down in 1880. This was done to make way for the new, bigger church.
Sidney Hill, who built the new church, received the land for it from his close friend, William Bobbett. Sidney Hill's wife, Mary Ann Bobbett, was William Bobbett's niece. Sidney and Mary Ann were married at the old chapel in 1864. Sadly, Mary Ann passed away early in 1874. Sidney Hill built the new church as a loving memorial to her.
The new church was designed by Foster and Wood, the same architects who designed many famous buildings in Bristol. It was built by William Veals, a master builder from Bristol. The church cost about £3,300 to build back then. This would be a very large amount of money today! The church officially opened on May 2, 1881, with a special service.
The schoolroom and coach house were built before the church. They opened on June 1, 1879. These buildings cost £1,300. Later, a covered walkway, called a cloister, was built to connect the schoolroom to the new church. Sidney Hill also set aside money to help pay for the church and schoolroom to be kept in good condition. In 1898, he paid for a new porch to be added to the church entrance.
In 1906, Sidney Hill gave more land behind the church for a burial ground (cemetery) extension. This new part of the cemetery was made sacred in June of that year. In 1924, the church closed for a short time to fix and improve its organ. During this time, services were held in the schoolroom. The church reopened on November 27, 1924. In 1933, several Methodist areas joined together to form one larger group called the Cheddar Valley Methodist Circuit.
Church Design and Features
The Church Building
The church building has several main parts: a chancel (the area around the altar), a nave (the main part where people sit), and two transepts (sections that stick out on the sides, making the church look like a cross). There is also a gallery at one end, which is like a balcony. A small tower with a pointed roof helps people get to the gallery.
The church has an organ in one of the side sections. The ceiling is made of pitch pine wood and has decorative ribs. At the very end of the chancel, above the communion table, there is a beautiful stained glass window. This window shows a woman named Dorcas helping people. Below this window, there is a brass plate that explains that Sidney Hill built the church in 1880 to honor God and his wife, Mary Ann.
In 1894, Sidney Hill gave four more stained glass windows to the church. These windows were made by Joseph Bell and Sons. They show important stories from the Bible:
- Jesus being presented in the temple
- Jesus healing the sick
- Jesus giving his last instructions to his followers
- Jesus blessing little children
The first three windows are on one side of the church. The window showing "Jesus blessing little children" is in a side section. Each window has a Bible verse written at the bottom.
The Porch
The porch, which is the entrance area, was built in the same Perpendicular Gothic style as the church. It uses special stones from local quarries. The side doors are made of strong teak wood, and the roof is made of pitch pine. The floor has colorful encaustic tiles.
The stained glass windows in the porch were made by James Bell and Son. They show:
- The Four Evangelists (Matthew, Mark, Luke, and John, who wrote parts of the Bible)
- The Minor Prophets (other important figures from the Bible)
At the entrance to the church, there are two special stone stands. These were brought all the way from Bethlehem and Jerusalem as a gift. They used to hold lamps when the porch first opened. Many people from the Methodist circuit came to the opening ceremony of the porch in October 1898.
The Schoolroom
Starting in 1902, more stained glass windows were added to the schoolroom. Sidney Hill paid for these windows too. One of the first windows showed "Suffer little children to come unto me" (Jesus inviting children to come to him). These windows were designed by James Paxton Brown Young, a very skilled artist.
Young also designed other windows for the schoolroom, showing more Bible stories:
- Christ blessing the children and the Sermon on the Mount
- The birth of Jesus, the wise men visiting Jesus, Jesus being obedient to his parents, and Jesus with the teachers in the Temple
- Jesus entering Jerusalem and Jesus feeding five thousand people
- The Woman of Samaria, Jesus on the way to Emmaus, the Good Shepherd, and the Light of the World
These beautiful windows help tell important stories and add to the special feeling of the schoolroom.
Ministers
The current minister for Churchill Methodist Church is Reverend Meg Slingo. She started her role in the Somerset Mendip Methodist circuit on August 30, 2019. She was welcomed in a special ceremony at Wells Methodist church. Many ministers have served the Churchill Methodist Church and its circuit over the years, guiding the community.
See also
- Church of St John the Baptist, Churchill
- Churchill, Somerset
- Jubilee Clock Tower, Churchill
- Sidney Hill
- Sidney Hill Cottage Homes
- Victoria Methodist Church
- Methodist Church of Great Britain
 | Anna J. Cooper |
 | Mary McLeod Bethune |
 | Lillie Mae Bradford |




