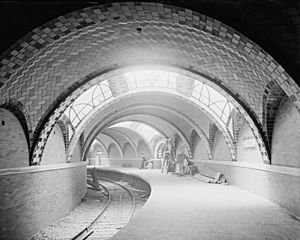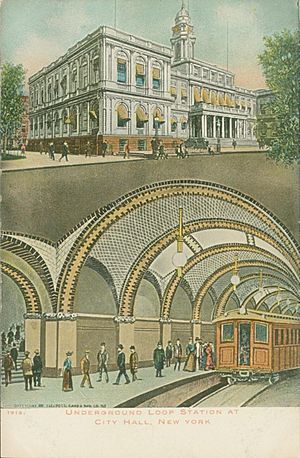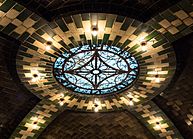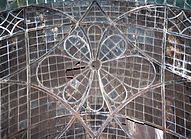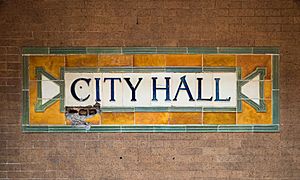City Hall station (IRT Lexington Avenue Line) facts for kids
Quick facts for kids
City Hall
|
|
|---|---|
| Former New York City Subway station | |
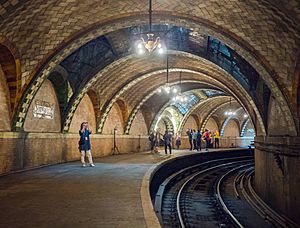
Seen in 2018
|
|
| Station statistics | |
| Address | Park Row & City Hall Park New York, NY 10007 |
| Borough | Manhattan |
| Locale | Civic Center |
| Division | A (IRT) |
| Line | IRT Lexington Avenue Line |
| Services | None (abandoned) |
| Structure | Underground |
| Platforms | 1 side platform |
| Tracks | 1 balloon loop |
| Other information | |
| Opened | October 27, 1904 |
| Closed | December 31, 1945 |
| Station succession | |
| Next north | Brooklyn Bridge–City Hall |
| Next south | (Terminal) |
|
City Hall Subway Station (IRT)
|
|
| Location | New York City, New York |
| Built | 1904 |
| Architect | Heins & LaFarge |
| Architectural style | Romanesque Revival |
| MPS | New York City Subway System MPS |
| NRHP reference No. | 04001010 |
| Significant dates | |
| Added to NRHP | September 17, 2004 |
The City Hall subway station, also known as City Hall Loop, was a special station on New York City's very first subway line. It was located right under City Hall Park in Manhattan, next to the New York City Hall.
This station was built to be the southern end of the city's first subway, which opened in 1904. It was designed to be a beautiful "showpiece" for the new subway system. However, it closed on December 31, 1945. This was because its platform was too short for longer trains and it was very close to another busy station called Brooklyn Bridge–City Hall.
Even though it's closed, the station is still used today! Subway trains on the 6 <6> trains line use its curved track as a turning loop to go back uptown. The station is a protected landmark because of its unique and beautiful design.
| Top - 0-9 A B C D E F G H I J K L M N O P Q R S T U V W X Y Z |
History of the City Hall Subway Station
Building the First Subway Line
The idea for New York City's first subway started in 1894. Engineers planned a subway line that would run from New York City Hall in lower Manhattan all the way to the Upper West Side. From there, it would split into two branches heading north into the Bronx.
A company called the Rapid Transit Construction Company signed a contract in 1900 to build the subway. They also agreed to operate it for 50 years. The famous architectural firm Heins & LaFarge was hired in 1901 to design the underground stations.
A Special Terminal Station
The City Hall station was always planned to be the end of the line, with a special loop track for trains to turn around. At first, they thought about having four tracks, but later changed it to a single track for local trains. This was done to avoid trains crossing paths with the express tracks that went to Brooklyn.
Construction for this part of the subway began on March 24, 1900, right at City Hall. Digging for the loop track in City Hall Park started in April 1901. It was a big job that even involved moving trees!
The City Hall station officially opened on October 27, 1904. It was one of the original 28 stations on New York City's first subway line. The opening was a huge event! The mayor, George B. McClellan Jr., even drove the first subway train out of the station. Thousands of people came to celebrate.
How the Station Was Used
When the subway first opened, the City Hall station was called "City Hall Loop." Local trains used it as their terminal. However, express trains usually skipped this station.
Over time, more and more people rode the subway. This meant trains needed to be longer to carry everyone. The City Hall station was built on a tight curve, which made it very hard to make its platform longer. Also, newer trains had doors in the middle of each car, which were too far from the curved platform edge. Special movable platforms were added to help fill this gap.
By the 1930s, the station wasn't used much. Many younger New Yorkers had never even seen it! During World War II, the station's beautiful skylights were covered with tar for safety reasons.
The City Hall station officially closed on December 31, 1945. It had only about 800 people entering each day in its last year. The nearby Brooklyn Bridge station was much busier and offered more connections. Also, the city wanted to improve City Hall Park and remove the station's entrance kiosks.
After the Station Closed
After it closed, there were ideas to turn the City Hall station into a museum. In 1965, the New York Transit Museum thought about moving there, but they chose another abandoned station instead.
In 1979, the City Hall station was named a city landmark because of its special design. In the 1980s, Mayor Ed Koch even suggested opening a restaurant there! City officials visited the station in 1986, hoping to reopen it for visitors. However, the New York City Police Department worried about security, since the station is right under City Hall.
In the 1990s, there was another push to reopen it as a branch of the New York Transit Museum. Some money was even set aside for repairs. But in 1998, Mayor Rudy Giuliani's administration stopped the plan. They were concerned about security after terrorist bombings in other parts of the world.
The station was added to the National Register of Historic Places in 2004. For the subway's 100th birthday celebration that same year, one of the old street entrances was restored. Today, the station is mostly used as an emergency exit. The Transit Museum does offer special tours of the station sometimes.
Inside the City Hall Station
Station Layout and Features
The City Hall station has a single, curved platform that is about 257 feet long. It follows a special "balloon loop" track, which allows trains to turn around. Because of the sharp curve, there were big gaps between the train doors and the platform when the station was in use.
The station was meant to be the most beautiful part of the subway system. It has a unique design, very different from other stations. Travel + Leisure magazine even called it one of the "most beautiful subway stations in the world" in 2009.
A copy of this station was built for the movie Fantastic Beasts And Where To Find Them. It's also said to be the inspiration for the secret lair of the Teenage Mutant Ninja Turtles!
Amazing Design Details
The station was designed by Rafael Guastavino, who was famous for his special tile work. The station uses many beautiful Guastavino tiles to create its high, arched ceilings. The main architects for all the other IRT stations were Heins & LaFarge. This station stands out because of its elegant Romanesque Revival architecture style.
The ceiling has twelve large arches covered in white tiles. Green and brown tiles decorate the edges of each arch. Three of these arches have special skylights made of colored glass. These skylights let natural light from City Hall Park shine into the station. There are also twelve brass chandeliers hanging from the center of the arches, adding to the station's fancy look.
The platform itself is made of concrete. The walls along the platform have Roman brick on the top half. The bottom half has marble and more brick. You can also see three blue-and-white tile plaques that say "CITY HALL" on the walls. Three bronze plaques on the trackside wall list the names of important people who helped build the original subway.
The area where tickets were sold, called the mezzanine, also has a vaulted ceiling with brown, white, and green tiles. It even has a round skylight in the middle.
How Trains Use the Loop Today
North of the City Hall station, the subway line has four tracks. But south of the Brooklyn Bridge station, the downtown local track switches. Trains can either go into storage tracks or enter the special "balloon loop" that goes through the old City Hall station.
Trains on the 6 <6> trains line still use this loop to turn around and head back uptown. Passengers on these trains can sometimes catch a glimpse of the abandoned station as their train goes around the curve. The station is often dimly lit to save electricity, but the skylights still provide some light during the day.
Images for kids
See also
 In Spanish: City Hall (línea de la Avenida Lexington) para niños
In Spanish: City Hall (línea de la Avenida Lexington) para niños
 | Selma Burke |
 | Pauline Powell Burns |
 | Frederick J. Brown |
 | Robert Blackburn |


