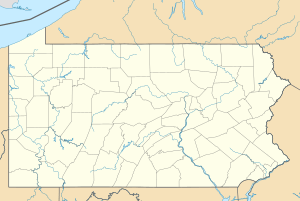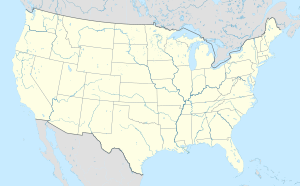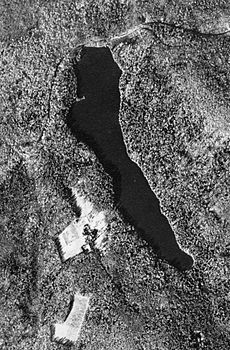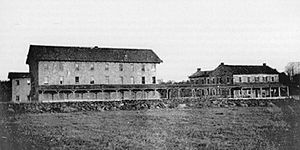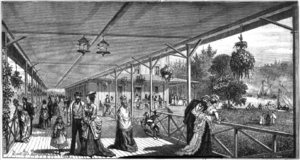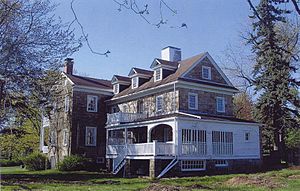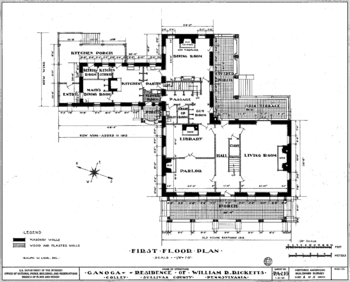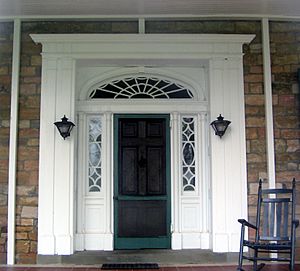Clemuel Ricketts Mansion facts for kids
Quick facts for kids |
|
|
Clemuel Ricketts Mansion
|
|
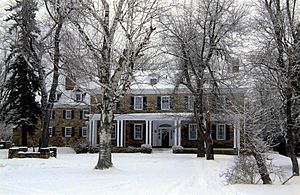
The front of the mansion, with the 1913 addition at left
|
|
| Location | Colley Township, Sullivan County, Pennsylvania |
|---|---|
| Area | 2.2 acres (0.89 ha) |
| Built | 1852 or 1855 |
| Architect | Clemuel Ricketts |
| Architectural style | Georgian |
| NRHP reference No. | 83002284 |
| Added to NRHP | June 9, 1983 |
The Clemuel Ricketts Mansion is a historic stone house in Colley Township, Sullivan County, Pennsylvania. It is also known as the Stone House. Built around 1852 or 1855, it sits by Ganoga Lake. The house was designed in the Georgian style.
For many years, it was home to the Ricketts family. They used it as a hunting lodge and even a post office. It also served as part of a hotel for much of the 1800s. After 1903, it became the Ricketts family's summer home. The mansion was added to the National Register of Historic Places in 1983. Today, it is a private clubhouse for the Ganoga Lake Association. It is not open to the public.
The original mansion is shaped like an "L". It has two-and-a-half stories and stone walls that are 2 feet (0.6 m) thick. In 1913, a new wing was added. The house has seven rooms and four porches. Many of its original features are still there.
Contents
Where is the Mansion?
The Clemuel Ricketts Mansion is located on the southwest side of Ganoga Lake. This area is in Colley Township, in southeastern Sullivan County. The mansion and lake are on a high area called North Mountain. This mountain is part of the Allegheny Plateau.
Long ago, the Susquehannock people lived here. Later, the Iroquois controlled the land. They sold it to the British in 1768. A major road, the Susquehanna and Tioga Turnpike, was built nearby between 1822 and 1827. It connected towns like Berwick and Towanda. The lake was then called Long Pond. A tavern called Long Pond Tavern was a stop for stagecoaches.
History of the Stone House
Building the Lodge
In the early 1850s, brothers Clemuel and Elijah Ricketts bought the lake and about 5,000 acres (2,000 ha) of land. They wanted their own hunting spot. They decided to build a stone house to replace the old log tavern. Some records say building started in 1851 and finished in 1852. The year 1852 is even carved into the front of the house. Other records say they bought the land in 1853 and built the house from 1854 to 1855.
The house was first called "Ricketts Folly" because it was so far out in the wilderness. But its official name was the Stone House. It served as a hunting lodge for the brothers. It was also a tavern for travelers. Clemuel Ricketts became the postmaster for a new post office there in 1853. When Clemuel died in 1858, Elijah bought his share.
Elijah's son, Robert Bruce Ricketts, later bought the stone house and land from his father in 1869. He eventually owned a huge amount of land, over 80,000 acres (32,000 ha). This included the lake and the famous glens and waterfalls that are now Ricketts Glen State Park.
From 1872 to 1875, Ricketts ran a sawmill nearby. In 1872, he used lumber from the mill to build a large, three-story wooden addition. It was about 100 feet (30 m) north of the stone house. A covered walkway connected the two buildings. This addition was called the Ark because it looked a bit like Noah's Ark.
The North Mountain House Hotel
The Ark and the stone house together became the North Mountain House hotel. It opened in 1873. Many guests came from big cities like Wilkes-Barre, Philadelphia, and New York City. The hotel was open all year. In summer, guests often stayed for months.
In 1876 and 1877, Ricketts even ran the first summer school in the United States at his hotel. One of the teachers was Joseph Rothrock, who later became known as the "Father of Forestry" in Pennsylvania.
By 1874, Ricketts had renamed Long Pond to Highland Lake. In 1881, he changed its name again to Ganoga Lake. A Pennsylvania senator suggested the name Ganoga. He said it was an Iroquoian word meaning "water on the mountain."
The hotel had a 100-acre (40 ha) field across the road. It had milk cows and a vegetable garden to feed the guests. There was also a rifle range and a nine-hole golf course. Guests could play tennis and croquet. The lawn stretched down to the lake, where people could go boating and swimming. Ricketts also built a 100-foot (30 m) observation tower on North Mountain for amazing views.
Ricketts was a lumberman who made a lot of money cutting down trees. However, he protected the area around the lake and the glens with their waterfalls. He did not allow logging within 0.5-mile (0.8 km) of the lake. This saved the beautiful waterfalls that are now in the state park.
The North Mountain House hotel was known for its rustic charm. It had fireplaces, animal skins, and hat racks made of antlers. It even had two live black bears on chains across the road! In the late 1800s, the stone house was updated with telephone service, special lighting, and steam heat. Some people thought these changes made it less charming.
The House as a Home
The wooden Ark addition was torn down in 1897 or 1903. The hotel closed in November 1903. The sawmills in the nearby town of Ricketts closed in 1913 when all the timber was gone. The stone house then became the Ricketts family's summer home.
Ricketts wanted to move the main road away from his front yard. The state approved this in 1908. He paid for a new highway to be built 1.5 miles (2.4 km) east of the house. In 1913, a new wing was added to the stone house. The original house was also updated. Ricketts died in the stone house in 1918.
After his parents died, R. B. Ricketts' son, William Reynolds Ricketts, lived in the house. Starting in 1920, the Ricketts family began selling land to the state of Pennsylvania. This land became Ricketts Glen State Park. The state bought over 65,000 acres (26,000 ha) from the family between 1920 and 1950.
In 1936, the stone house was included in the Historic American Buildings Survey. It was called the William R. Ricketts House or "Ganoga." In 1956, William Reynolds Ricketts died. The lake and surrounding land were sold to a group of private investors in 1957.
These investors formed the Lake Ganoga Association. They built roads and houses around the lake. In 1983, the stone house was officially listed on the National Register of Historic Places as the Clemuel Ricketts Mansion. Today, it serves as the association's headquarters and clubhouse. It is used for meetings, weddings, and picnics. Since it is part of a private area, the house and lake are not open to the public.
How the Mansion Looks
Clemuel Ricketts, who designed the stone house, loved old colonial architecture. He had traveled a lot and even published a book about it. He designed the house in the colonial or Georgian style.
The Clemuel Ricketts Mansion is about 900 feet (270 m) west of Ganoga Lake. It was built in a clearing surrounded by old forests. The house originally faced the main road. But in 1907, the highway was moved to the other side of the lake. Now, the house is on a private road.
The original house, built in the 1850s, is shaped like an "L". The main entrance is on the west side. It has a large porch with square pillars. Inside, the ground floor had a living room, parlor, and library. The upper floor had bedrooms and bathrooms.
The mansion's stone walls are 2 feet (0.6 m) thick. The stones are about 17 inches (43 cm) square. The house has a basement. The windows have six panes of glass and wooden shutters. The main door is in the Federal style. It has a semi-circular window above it and tall windows on each side.
In 1913, a two-and-a-half story wing was added to the north side of the house. This new wing has a large enclosed porch. It included a kitchen, pantry, and rooms for staff. The new wing has six dormers (windows that stick out from the roof). Six dormers were also added to the old house during the renovation.
The house has a total of 28 rooms. Since the 1913 renovation, only electrical wiring and plumbing have been updated. The original door handles and wooden details are still inside the house. The Clemuel Ricketts Mansion is a beautiful example of Georgian architecture. It shows one man's dream preserved in the wilderness for over a century.
Images for kids
 | Emma Amos |
 | Edward Mitchell Bannister |
 | Larry D. Alexander |
 | Ernie Barnes |


