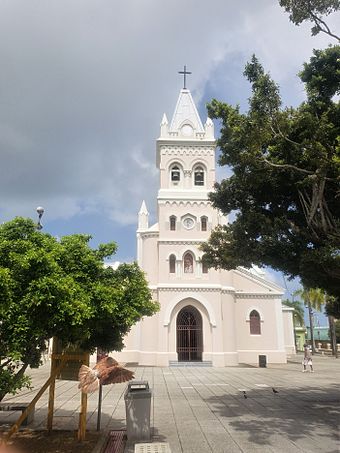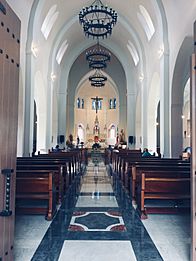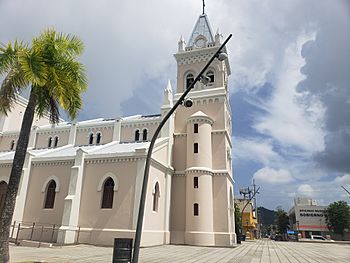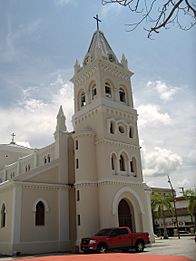Concatedral Dulce Nombre de Jesús (Humacao, Puerto Rico) facts for kids
|
Church Dulce Nombre de Jesús of Humacao
|
|

The cathedral in 2020
|
|
| Location | Town Plaza Humacao, Puerto Rico |
|---|---|
| Built | 1869 |
| Architect | Don Evaristo de Churruca |
| Architectural style | Late Gothic Revival |
| MPS | Historic Churches of Puerto Rico TR |
| NRHP reference No. | 84003140 |
Quick facts for kids Significant dates |
|
| Added to NRHP | September 18, 1984 |
The Co-Cathedral of the Sweet Name of Jesus (or Concatedral Dulce Nombre de Jesús in Spanish) is a special Catholic church. It is located in the town plaza of Humacao, Puerto Rico. This church is one of the main churches for the Roman Catholic Diocese of Fajardo-Humacao. It shares this role with the Catedral Santiago Apóstol in Fajardo.
Contents
History of the Co-Cathedral
Early Churches in Humacao
The very first church for the Dulce Nombre de Jesús community was built in 1769. It was a simple building. Later, a second church was constructed between 1825 and 1826. By 1860, this second church was in bad shape.
Building the Current Church
The church you see today was built between 1868 and 1877. A person named Don Evaristo de Churruca designed it. He used a style called Gothic Revival. This style brings back ideas from old Gothic churches.
Earthquake and Repairs
In 1918, a big earthquake hit Puerto Rico. The bell tower of the church fell down because of it. The church was fixed up in 1928. Another round of repairs happened in the 1980s.
Becoming a Co-Cathedral
On March 11, 2008, Pope Benedict XVI created the Diocese of Fajardo-Humacao. This meant the Dulce Nombre de Jesús church became a co-cathedral. It is now a very important church in the region.
Historic Listings
The church was recognized as a historic place in 1984. It was added to the U.S. National Register of Historic Places. Later, on May 16, 2001, it was also listed on the Puerto Rico Register of Historic Sites and Zones.
Architecture and Design
Outside the Church
The co-cathedral stands on the east side of the town plaza. A low concrete wall with metal designs surrounds the building. This wall has pillars that hold old-fashioned lamps. The church itself is shaped like a cross. It has a long main area called a nave, a cross-section called a transept, and two side aisles. Not many churches in Puerto Rico have a transept like this one.
The front of the church, called the main façade, has a tall, square bell tower. This tower has four levels and a pointed top called a spire. On each side of the main tower, there are two smaller round towers. These smaller towers hold a spiral staircase and the weights for the church clock. All the windows and doors have decorative frames. Small supports called buttresses are on the sides of the building. They stand next to pointed arch windows. The transept section has two levels and a pointed roof. Each side of the transept has two pointed-arch windows on the first level. There is also a round window on the second level.
Inside the Church
Inside, the church feels very tall. This is because horizontal lines that would make it look shorter were removed. Pillars separate the main nave from the side aisles. These pillars divide the space into five sections on each side. The main nave has a pointed ceiling, which is a type of vault. The side aisles have ceilings with groin vaults, which look like crossed arches. Above the side aisles, there are four pairs of small pointed arch windows.
There is a dome over the center where the nave and transept meet. However, it is hidden by acoustic tiles. The back part of the church, called the apse, has a rounded ceiling with a groined half-dome. This area also features beautiful stained glass windows. The floor is covered with colorful local cement tiles. A new choir loft is located at the back of the church.
Gallery
See also
 In Spanish: Concatedral del Dulce Nombre de Jesús (Humacao) para niños
In Spanish: Concatedral del Dulce Nombre de Jesús (Humacao) para niños
 | James B. Knighten |
 | Azellia White |
 | Willa Brown |





