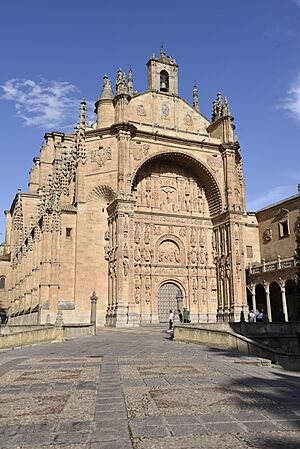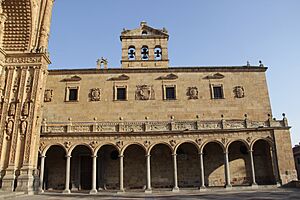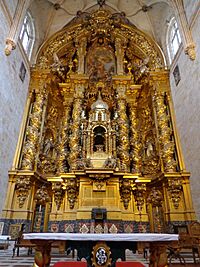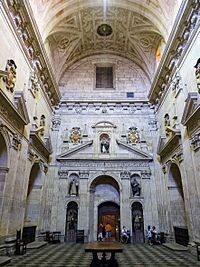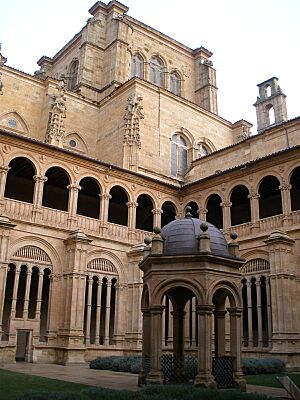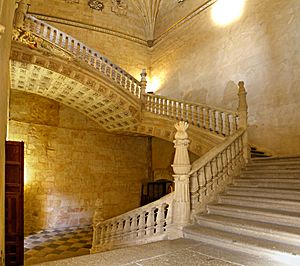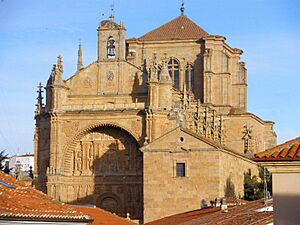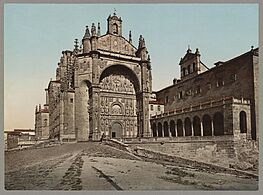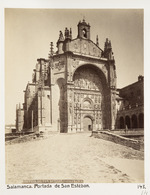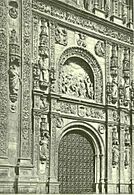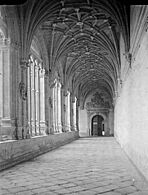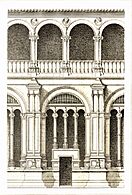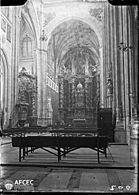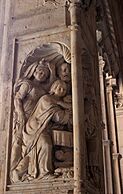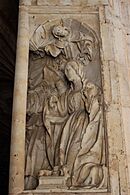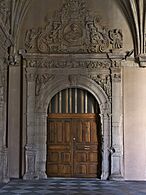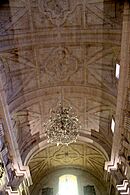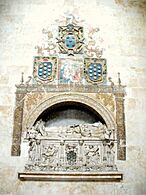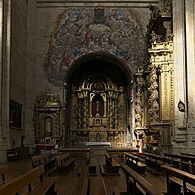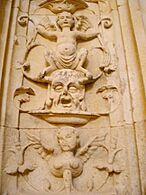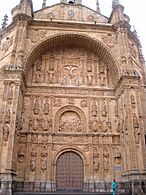Convento de San Esteban, Salamanca facts for kids
The Convento de San Esteban is a beautiful and historic monastery in Salamanca, Spain. It belongs to the Dominican Order, a group of religious people. This amazing building shows off a special style called Plateresque, which is known for its detailed decorations, like silverwork. You can find it in the Plaza del Concilio de Trento.
Contents
History of the Monastery
The Dominican religious order first came to Salamanca around the years 1255 and 1256. They built an early convent where the current one stands today. This first building was later taken down to make way for the grand monastery we see now.
Building the Convento de San Esteban
Construction of the current Convento de San Esteban began in 1524. It was started by Cardinal Friar Juan Álvarez de Toledo. The building project took a long time, finally finishing in 1610. Many skilled architects worked on it. These included Juan de Álava, who designed the first plans, and Rodrigo Gil de Hontañón. Because it took so many years to build, you can see a mix of styles. While it's mostly Plateresque, it also has touches of older Gothic architecture and newer Baroque designs.
Famous Visitors and Thinkers
According to an old story, Christopher Columbus stayed at this convent. He visited Salamanca to talk with experts from the University of Salamanca. He wanted to convince them that he could reach Asia by sailing west across the ocean.
The Convento de San Esteban was also a very important place during a time called the Counter-Reformation. Many influential Dominican thinkers, like Francisco de Vitoria, lived and worked here. They were part of a famous group known as the School of Salamanca. The convent also offered help to important religious figures like Saint Teresa of Ávila and Saint Ignatius of Loyola.
Art and Architecture of the Convent
The Beautiful Facade
The front of the Convento de San Esteban is made up of two main parts. There's the church front and a portico, which is like a covered walkway, that forms a right angle with the church.
The church front is a stunning example of the Plateresque style. It looks like a grand altar piece carved into the building itself. It has a rounded arch with lots of detailed decorations. In the middle, you can see sculptures showing the martyrdom of Saint Stephen. Above that, there's a scene of Calvary. These sculptures were made by Juan Antonio Ceroni in the early 1600s.
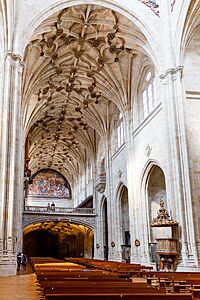
The portico has simple, rounded arches. It was built by Juan Ribero de Rada between 1590 and 1592. Its simpler look is a contrast to the very detailed church facade. The round decorations above the arches were created by the sculptor Martín Rodríguez.
Inside the Church
The church's construction began in 1524 with Juan de Álava. It was finally finished and blessed in 1610. The church has a Latin cross shape with one main aisle. There are small chapels between the supporting walls.
The church is 14.50 meters wide. The main aisle is 27 meters high, and the dome reaches 44 meters. Inside the choir area, you can see a large painting called Triumph of the Church by Antonio Palomino. There is also a painting of the Virgin and Child by the famous artist Peter Paul Rubens.
The Main Altarpiece
The main altarpiece is a huge, decorative structure at the front of the church. It was created by José Benito de Churriguera. It has six large, twisted columns covered in plant designs. In the center is a small temple-like structure. On either side of this, there are statues of Saint Dominic and Saint Francis of Assisi. These statues are thought to be made by the same artist who created the altarpiece.
Above this, the second part of the altarpiece features a painting by Claudio Coello. This painting shows the martyrdom of Saint Stephen. The entire altarpiece is covered in gold and rich decorations. It is a fantastic example of Spanish Baroque art.
The Sacristy
The sacristy is a room where priests prepare for services. It was built in the 1600s by architects Alonso Sardiña and Juan Moreno. It has a classic style with columns and decorative carvings on the walls.
The person who paid for the sacristy, Fray Pedro de Herrera Suárez, also wanted it to be his burial place. You can see his statue in a high spot on the left side. Other statues by Antonio de Paz are also present, including the Assumption of the Virgin, St. Peter, and St. Paul. A very old statue of Christ, known as Jesús de la Promesa, is also there.
Cloister and Chapter Rooms
The main cloister, or courtyard, is called "de los Reyes" (of the Kings). It was designed by Friar Martín de Santiago, who was a religious member of the convent. On the first floor, it mixes Gothic and Renaissance styles. The arches leading to the garden are rounded, but they have Gothic details like dividing columns. The ceilings of the walkways have ribbed vaults, which are typical of Gothic architecture. In the middle of the garden, there is a small shrine.
The upper floor has a simpler wooden ceiling. Its galleries are open with forty rounded arches. These arches rest on pillars decorated with interesting carvings.
From the first floor, you can enter the "Chapters" or chapter rooms. The "Old Chapter" is a dark, simple room from the 1300s. It was a meeting place for the friars. Important members of the convent, like Francisco de Vitoria, were buried in the chapel part of this room. The "new Chapter" is larger and brighter. It was built in the 1600s and looks similar to the Sacristy.
The Soto Staircase
The Soto Staircase was built between 1553 and 1556. It is named after Friar Domingo de Soto, a professor at the University of Salamanca. The architect, Rodrigo Gil de Hontañón, used a very clever and new technique for its time. The staircase seems to float, supported only by the walls, with no other visible supports. This creates an open space that looks almost magical. It connects the lower and upper parts of the cloister. The staircase is decorated with carved flowers and a colorful relief of Mary Magdalene at the top.
Burial Place of the Grand Duke of Alba
The Grand Duke of Alba was a very important historical figure. He passed away in 1582. His remains were moved to the Convento de San Esteban in 1619. Since 1983, his remains have rested in a special chapel within the convent. This chapel has a mausoleum designed by Fernando Chueca Goitia.
Private Areas of the Monastery
There are parts of the convent that are not open to visitors because they are used by the religious community. These areas include two more cloisters. One is called the "Columbus cloister." It is said that Christopher Columbus had discussions with the friars here. This cloister dates back to the late 1400s. The other cloister is called "Los Aljibes cloister." It has a simpler, less decorated style, which is different from the very ornate parts of the monument.
Institutions at the Convent
Faculty of Theology
The Convento de San Esteban is home to the Pontifical Theological Faculty of St. Stephen. This school was founded in 1947. It continues a long tradition of theological study that began at San Esteban in 1222. The Faculty holds discussions and runs schools for theology. It also has its own publishing house, Editorial San Esteban.
Religious Groups
The convent is also the official home for two religious groups. One is the Dominican Fraternity of Holy Christ of the Good Death. This group holds a special procession during Holy Week in Salamanca on Good Friday morning. The other group is the Royal and Pontifical Sacrament Confraternity of Mary, Mother of God of the Rosary and St. Pius V. This group has recently become active again after a period of not meeting.
Images for kids
-
Convento de San Esteban in 1890. Library of Congress.
See also
 In Spanish: Convento de San Esteban (Salamanca) para niños
In Spanish: Convento de San Esteban (Salamanca) para niños
 | May Edward Chinn |
 | Rebecca Cole |
 | Alexa Canady |
 | Dorothy Lavinia Brown |


