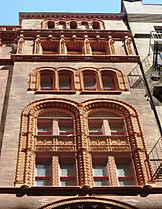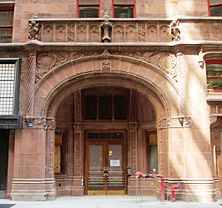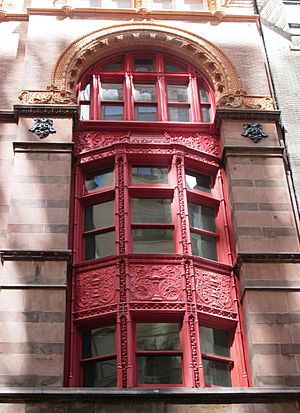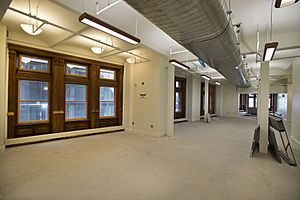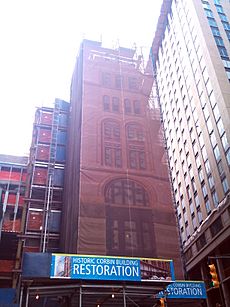Corbin Building facts for kids
|
Corbin Building
|
|
|
U.S. Historic district
Contributing property |
|
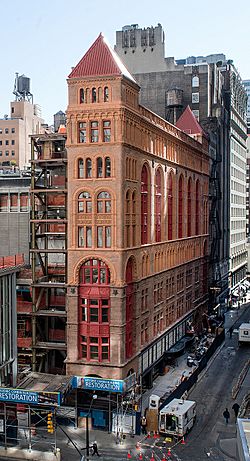
(2013)
|
|
| Location | 13 John Street Manhattan, New York |
|---|---|
| Built | 1888–89 |
| Architect | Francis H. Kimball |
| Architectural style | Romanesque Revival |
| Part of | Fulton–Nassau Historic District (ID05000988) |
| NRHP reference No. | 03001302 |
Quick facts for kids Significant dates |
|
| Added to NRHP | December 18, 2003 |
| Designated CP | September 7, 2005 |
The Corbin Building is a historic office building in the Financial District of Manhattan, New York City. It stands at the corner of John Street and Broadway. Built between 1888 and 1889, it was designed by Francis H. Kimball. The building shows off the Romanesque Revival style with French Gothic details. It was named after Austin Corbin, who was the president of the Long Island Rail Road and started several banks.
The outside of the Corbin Building is colorful, made with brick, brownstone, and terracotta. It has rounded arches with fancy terracotta designs. Inside, the ceilings have vaulted shapes and use special Guastavino tiles. This building was built before skyscrapers used full steel skeletons. Instead, it used strong cast-iron beams and thick masonry walls that held up the building. The Corbin Building was much taller than most buildings around it when it was finished.
The building was first built to rent out as offices or homes. Later, the Metropolitan Transportation Authority (MTA) fixed it up. This was part of their Fulton Center project, which improved the nearby New York City Subway's Fulton Street station. The Corbin Building became a part of the National Register of Historic Places (NRHP) in 2003. It was also named a New York City Landmark in 2015.
Contents
Where is the Corbin Building?
The Corbin Building is located in the busy Financial District of Manhattan. It sits at the northeast corner of Broadway and John Street. To its northwest is another famous building, 195 Broadway. Just north of it is the Fulton Building, which is the main entrance to the New York City Subway's Fulton Center station complex.
The land the building sits on is shaped like an uneven trapezoid. It measures about 20 feet (6.1 m) along Broadway and about 162.83 feet (50 m) along John Street.
What makes its design special?
Francis H. Kimball designed the Corbin Building. Most of the building is eight stories tall. However, it has two taller, single-story towers with pointed roofs at its far western and eastern ends.
The Corbin Building is seen as a "transitional" building in the history of early skyscrapers. It was built after elevators became common but before buildings were fully supported by steel frames. Its inside structure uses wrought iron beams and cast iron columns. Brick, concrete, terracotta, and tile also helped support the building and protect it from fire. The thick masonry walls also helped hold up the building.
The Corbin Building used a "cage construction" method. This meant the steel structure supported the floors, but the outer walls still carried some weight. Guastavino tiles were used on the ceilings, roof, and floors to add extra fire protection. It was supposedly the first building in New York City to use this special tile system. The building also used architectural terracotta from a company in New York.
The Corbin Building is about 135 feet (41 m) tall. Because it didn't have a full steel frame, buildings from the 1880s like this one were usually limited to ten stories. When it was built, it was much taller than many other buildings nearby. Some people even said it was the tallest commercial building in New York City at the time. However, other buildings like the New York Tribune and Western Union buildings were actually taller.
What does the outside look like?
The building's front has one section on Broadway and eight sections on John Street. The outside walls are divided into different horizontal parts. The bottom three stories are made of brownstone. The upper stories are covered with light brick and red-brown terracotta trim. There are decorative bands of stone above the first four stories and above the seventh story. A terracotta cornice (a decorative ledge) that looks like an arcade runs above the eighth story. A smaller terracotta cornice is above the ninth story. The decorations on the Corbin Building are similar to those on other nearby buildings like the Potter Building.
The windows on the Broadway side and the two end sections on John Street look the same. These "end bays" are the only parts of the building that are nine stories high. The ground floor of these sections has stone arches. Above the first story, a cornice is supported by brackets. The second to fourth floors of these end sections are inside tall, round arches. The fifth and sixth floors have pairs of double arches with fancy terracotta designs. The seventh story has two pairs of arched windows. The eighth story has three arched windows, and the ninth story has five narrow arches.
The six middle sections on John Street also have a similar window pattern. The main entrance to the building is in the second section from the east. It is set back inside a decorative round arch. The arch has detailed designs inside and is supported by heavy stone piers. The other sections on the ground floor have glass doors that lead to escalators. These escalators connect to the Fulton Center subway station.
The windows in the tall, triple-height arches have cast iron frames with Gothic leaf-like decorations. Each floor within these tall arches is separated by decorative panels. The bottom two floors of each triple arch have a grid of nine window panes. The top floor of each triple arch has five window panes.
What's inside the building?
The inside of the building is not as wide as some other buildings in the Financial District. It is about 46 feet (14 m) wide at its widest point. There used to be a light court inside that let sunlight into the upper floors. There is also a large open staircase with wooden handrails. An elevator bank is located near the staircase. The ground floor was once used as a bank and had a large open space.
After its recent updates, the ground floor now has shops and escalators that go down to the underground Fulton Street station. You can even go directly to the uptown platform of the Lexington Avenue Line subway. The building also has about 31,000 square feet (2,900 m2) of office space on its upper floors that can be rented out.
A new structure was built between the Corbin Building and the Fulton Center. This new part has a freight elevator and two passenger elevators. It helps the Corbin Building meet modern building rules and gives it extra support.
A brief history
The land where the Corbin Building stands was owned by the Collegiate Reformed Protestant Dutch Church for a long time. In 1881, Austin Corbin, who was the president of the Long Island Rail Road, bought the land. In 1886, he signed a 21-year lease with the church. As part of the deal, Corbin agreed not to build certain types of buildings, like churches, schools, or theaters, on the site.
Building and early use
Corbin wanted to build a place for his banking firm, with extra space to rent out. While another architect was first mentioned, Francis H. Kimball was the one who actually designed the building. Kimball had experience using terracotta decorations, which you can see in the Corbin Building. The building was meant to be a business investment and was built very quickly, in just 11 months, between 1888 and 1889.
Corbin's banking company rented space in the building until it closed in 1907. The building was later sold in 1908 to the Chatham National Bank of New York. The land was still owned by the church. Over the years, different companies and businesses owned or leased parts of the building.
Modern updates
After the events of September 11, 2001, many transit structures in Lower Manhattan were damaged. Officials planned a big project to redesign transit in the area, including the Fulton Center. Because of this project, the Corbin Building was listed as one of the most endangered historic sites in the world.
The Metropolitan Transportation Authority (MTA), which was building the Fulton Center, looked at different ways to deal with the Corbin Building. They could tear it down, leave it alone, or make it part of the Fulton Center. The MTA found that the Corbin Building was very important historically. Other buildings nearby were torn down, but the Corbin Building was saved. It was added to the National Register of Historic Places (NRHP) in 2003.
The building was fixed up as part of the Fulton Center project. This project cost $59 million. The ground floor and basement of the Corbin Building became part of the Fulton Center. They now serve as an entrance to the subway station below. During construction, workers found an old stone-lined well with items from the late 1800s and early 1900s. These included old newspapers and business papers.
The Corbin Building officially reopened in December 2012, with shops returning to the ground floor. In 2015, it was named a city landmark. In 2016, a coworking company called WeWork rented space in the building.
Images for kids
See also
 In Spanish: Corbin Building para niños
In Spanish: Corbin Building para niños
 | Chris Smalls |
 | Fred Hampton |
 | Ralph Abernathy |


