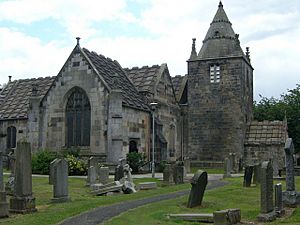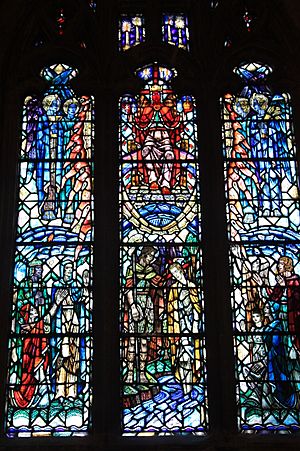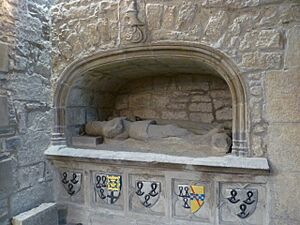Corstorphine Old Parish Church facts for kids
Quick facts for kids Corstorphine Old Parish Church |
|
|---|---|
| Corstorphine Parish Church | |
 |
|
| 55°56′29″N 3°16′55″W / 55.94139°N 3.28194°W | |
| Location | Corstorphine High Street, Corstorphine |
| Country | Scotland |
| Denomination | Church of Scotland |
| Previous denomination | Roman Catholic |
| History | |
| Former name(s) | St John's Collegiate Church |
| Founded | 15th century |
| Founder(s) | Sir Adam Forrester and Sir John Forrester |
| Dedication | John the Baptist |
| Architecture | |
| Heritage designation | Historic Environment Scotland |
| Designated | 14 December 1970 |
| Architect(s) |
|
| Architectural type | Gothic |
| Specifications | |
| Number of floors | One |
| Number of spires | One |
| Administration | |
| Parish | Edinburgh |
| Presbytery | Edinburgh |
Corstorphine Old Parish Church, also known as St. John's Collegiate Church, is a very old church in Corstorphine. Corstorphine is a village that is now part of Edinburgh, Scotland. This church was built in the 1400s. It stands on the same ground where an even older chapel from the 1100s once stood. Because it's so important, it was officially recognized as a special historic building in 1970.
Contents
History of the Church
The story of Corstorphine Church goes way back! In 1128, King David I gave the small chapel here to Holyrood Abbey. Before that, it was a smaller chapel connected to St Cuthbert's Church. By 1158, it had grown into a church with special altars.
In 1404, Sir Adam Forrester added a burial chapel to the church. He was an important official for Queen Anabella Drummond. The church was then dedicated to John the Baptist. Sir Adam's son, Sir John Forrester, made the church even more important in 1429. He changed it into a "collegiate church." This meant it had a group of priests who lived and worked there.
The main part of the church we see today was built starting in 1429. It was finished by 1437. This sandstone church has a tall tower with an octagonal (eight-sided) spire. It also has a rectangular chancel (the area around the altar) and a nave (the main part where people sit). The church has special arched ceilings called barrel vaults.
In 1599, the nearby area of Gogar became part of the church's parish. In 1634, the collegiate church system ended. By 1646, the building became the main parish church for the area. Stones from the older 12th-century church were used to build the porch.
Church Renovations
The church has been updated several times over the years. In 1828, architect William Burn worked on the church. He added a two-story room for the priests and updated the nave. He also added a new aisle and transept (parts of the church that stick out).
The original roofs of the east choir and a nearby room are still there. However, the arched ceilings in the nave and aisle were rebuilt. This happened between 1903 and 1905. Architect George Henderson used new concrete panels for these ceilings.
Special Features and Art
Corstorphine Old Parish Church has many interesting features. You can see Scottish heraldic panels, which are like old family crests. There are also items from before the Reformation, a big change in the church's history.
The beautiful stained glass windows were made by different artists. James Ballantine created the Victorian-era windows. Later, Gordon Webster and Nathaniel Bryson added windows in the 1900s. The carved stone faces on the corbels (supports) were made by William Birnie Rhind. They were inspired by the heads in Leonardo da Vinci's famous painting, The Last Supper.
Outside the church, there is a war memorial, a vault, and a gatehouse. These are surrounded by a stone wall and iron gates. Inside the church, in the south transept, you can find an ancient stone font. This font was moved here from Gogar church in 1955.
In 1913, a smaller church called St Anne's was built nearby. It was designed by Peter MacGregor Chalmers.
Stained Glass Windows
The church has several stunning stained glass windows. Some were made by the Bannantine Brothers. Others were created by Nythaniel Bryson and Douglas Strachan.
One window is a special memorial to the mother and father of Chrystal Macmillan. Chrystal Macmillan was an important campaigner for women's rights. She shared her mother's name, Jessie Chrystal Finlayson.
Notable Ministers
Many ministers have served Corstorphine Old Parish Church over the centuries.
- Nicol Ballantine was the first known "provost" (head priest) of the church around 1470.
- Robert Cairncross was provost in 1544 before becoming the Abbot of Holyrood Abbey.
- George Fordyce served the church for a very long time, from 1709 to 1767.
- The current minister is Rev Moira McDonald.
 | Ernest Everett Just |
 | Mary Jackson |
 | Emmett Chappelle |
 | Marie Maynard Daly |



