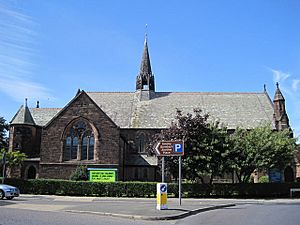Crosby United Reformed Church facts for kids
Quick facts for kids Crosby United Reformed Church |
|
|---|---|

Crosby United Reformed Church
|
|
| Lua error in Module:Location_map at line 420: attempt to index field 'wikibase' (a nil value). | |
| OS grid reference | SJ 321 999 |
| Location | Great Crosby, Merseyside |
| Country | England |
| Denomination | United Reformed Church |
| Website | Crosby United Reformed Church |
| History | |
| Former name(s) | Great Crosby Congregational Church |
| Status | Church |
| Founded | 1885 |
| Architecture | |
| Functional status | Active |
| Heritage designation | Grade II |
| Designated | 26 March 1973 |
| Architect(s) | Douglas & Fordham |
| Architectural type | Church |
| Style | Gothic Revival |
| Groundbreaking | 1897 |
| Completed | 1898 |
| Specifications | |
| Materials | Sandstone, green slate roofs |
Crosby United Reformed Church, first known as Great Crosby Congregational Church, is a special building in Great Crosby, a part of Liverpool, England. It's located right on the corner of Eshe Road and Mersey Road. This church is officially recognized as a Grade II listed building, which means it's an important historical building. It is still an active church today, part of the United Reformed Church. Experts who wrote the Buildings of England series described its design as "very satisfying."
Contents
History of the Church
The church started in 1885, with its first meetings held in a schoolroom. On May 22, 1897, a special foundation stone was laid for the new church building. The very first service in the completed church was held on September 15, 1898. The church was designed by a famous architectural firm called Douglas and Fordham. It was built right next to the schoolroom where the congregation first met. In 1972, the church became part of the United Reformed Church.
Architecture and Design
Outside the Church
The church is built from red sandstone with green slate roofs. It is designed in the Gothic style, which was popular for churches. The building has a main area called a nave, with lower sections on the north and south sides called aisles. There's also a porch on the southeast side.
The church has large sections sticking out on the north and south, known as transepts. At the west end, there's a chancel, which is the area near the altar. On the southwest side, there's a vestry for the choir, with the organ room above it. A small, pointed spire called a flèche sits on top of the nave.
Most of the windows are tall, narrow lancets. However, there are larger windows in the north transept and at the west end. The west window has strong supports on either side called buttresses. Each buttress has a small, round tower on top, known as a turret. On the north side, the church is connected to a large hall that used to be the schoolroom.
Inside the Church
The roof inside the church is a special type called a hammerbeam roof. This design uses wooden beams that stick out from the walls, making the roof look grand and open. The reredos, which is a decorative screen behind the altar, is a memorial from 1920 for the First World War. It features detailed artwork called gesso work, created by Joseph Lawton.
The beautiful stained glass in the east window is part of this memorial. It was made by a company called Shrigley and Hunt. In the north aisle, two other windows also have stunning stained glass. These were designed by an artist named Edward Frampton.
See also
- Listed buildings in Great Crosby
- List of new churches by John Douglas
 | Stephanie Wilson |
 | Charles Bolden |
 | Ronald McNair |
 | Frederick D. Gregory |

