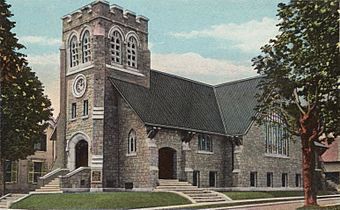Deering Memorial United Methodist Church facts for kids
Quick facts for kids |
|
|
Deering Memorial United Methodist Church
|
|
 |
|
| Location | 39 Main St., Paris, Maine |
|---|---|
| Area | 0.2 acres (0.081 ha) |
| Built | 1911 |
| Architect | Sidney Badgley and William H. Nicklas; Littlefield, E.A. (contractor) |
| Architectural style | Late Gothic Revival |
| NRHP reference No. | 07001444 |
| Added to NRHP | January 24, 2008 |
The Deering Memorial United Methodist Church is a special old church building in South Paris, Maine. It was finished in 1911. This church was built for a group of people who started meeting way back in 1815. It's famous because it's the only building in Maine designed by the architects Badgley and Nicklas from Cleveland, Ohio.
Many people think it's one of the most beautiful Gothic Revival churches in Oxford County, Maine. Because of its history and design, the building was added to the National Register of Historic Places in 2008. The church stopped being used for regular worship services on November 18, 2016.
About Deering Memorial Church
The Deering Church stands on a noticeable piece of land on Main Street in South Paris, Maine. South Paris is the main village of the town of Paris. This town is also the county seat for Oxford County, Maine.
Building Design
The church building has a special shape called "cruciform," which means it looks like a cross. It has a tall tower that sticks out from the front. The church is made from strong, gray granite stones. It also has lighter, cast stone decorations.
The building sits on a slightly raised base. The cross shape is not very wide because the land is small. The side parts of the cross, called transepts, only stick out about 6 feet (1.8 meters) on each side. The whole building is about 87 feet (26.5 meters) long.
Strong supports called buttresses are found at the corners of the building and the tower. They also run along the long sides of the church. The tower has a decorative top that looks like the walls of a castle. Inside the tower, there is a clock and a bell. These were actually used in the church building that stood here before this one.
Church History
This church building is the third one used by the Methodist group in this spot. The Methodist congregation started in 1815. They were guided by Reverend John Adams from Poland.
In 1909, the church members decided they needed a new building. A man named William Deering gave a large amount of money, $16,000, to help build it. William Deering was the son of a local judge. The rest of the money needed for construction was collected from other people. The church was named "Deering Memorial" to honor William Deering's parents.
It is not fully known how the architects Badgley and Nicklas from Cleveland were chosen to design the church. The beautiful paintings and decorations inside the church were done by Harry Hayman Cochrane. He was a well-known artist in the region. His unique artwork can also be seen in Cumston Hall in Monmouth, Maine.
See Also
 | Anna J. Cooper |
 | Mary McLeod Bethune |
 | Lillie Mae Bradford |



