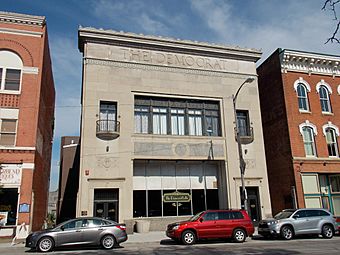Democrat Building facts for kids
Quick facts for kids |
|
|
Democrat Building
|
|
|
U.S. Historic district
Contributing property |
|
 |
|
| Location | 407-411 Brady St. Davenport, Iowa |
|---|---|
| Area | less than one acre |
| Built | 1923 |
| Architect | Rudolph J. Clausen |
| Architectural style | Late 19th and Early 20th Century American Movements |
| Part of | Davenport Downtown Commercial Historic District (ID100005546) |
| MPS | Davenport MRA |
| NRHP reference No. | 83002420 |
| Added to NRHP | July 7, 1983 |
The Democrat Building is a really old and important building in downtown Davenport, Iowa, in the United States. It was officially recognized as a historic place in 1983. Later, in 2020, it became part of a bigger historic area called the Davenport Downtown Commercial Historic District. This building used to be home to a newspaper, but now it's been updated into apartments called The Democrat Lofts.
Contents
History of the Democrat Building
Building Design and Construction
The Democrat Building was built in 1923. It was designed by a famous architecture company from Davenport called Clausen & Kruse. This company also designed many other well-known buildings in Davenport.
Some of their other designs include:
- The Forrest Block, which is right next to the Democrat Building.
- The Hibernia Hall, also right next door.
- The Scott County Savings Bank.
- Davenport Municipal Stadium, which is now known as Modern Woodmen Park.
- The Linograph Company Building.
- The W.D. Petersen Memorial Music Pavilion in LeClaire Park.
Newspaper Home
The building was first built for a local newspaper called the Davenport Democrat. This newspaper started way back in 1848. Back then, it was called the Democratic Banner. Its ideas and opinions often matched those of the Democratic political party.
Over the years, the Davenport Democrat newspaper grew bigger. It bought other local newspapers:
- In 1887, it bought the Gazette.
- In 1902, it bought the Evening Leader.
Eventually, a company called Lee Enterprises bought the Davenport Democrat. Lee Enterprises already published another newspaper called the Daily Times. The two newspapers joined together and became the Times-Democrat. Today, this newspaper is known as the Quad-City Times.
New Uses for the Building
In 1956, the newspaper sold the building. The new owner was The Catholic Messenger. This was the newspaper for the Catholic Diocese of Davenport. It used the building as its main office for about 20 years.
Over time, the building had many different uses. It was home to:
- A dog training school.
- A place that sold vacuum cleaners.
- A dance hall where people could go to dance.
- A special store that sold unique items.
Then, in 2014, the building got a big makeover. About $6 million was spent to change it. It was turned into 21 modern apartments. This is why it's now called The Democrat Lofts.
Why the Building is Important
The Democrat Building is considered important for a few reasons. It's connected to the history of newspapers in Davenport. It also shows the influence of a famous architect named Louis Sullivan. His work is a big part of American architecture history.
Building Design and Style
The Democrat Building is a two-story building made of brick. It has a concrete block front. It was designed by Davenport architect Rudolph J. Clausen. He was part of the Clausen & Kruse firm.
When it was built, it cost about $300,000. The building uses steel in its structure, which was quite modern for its time. If you look at the top of the building, you can see the words "The Democrat" carved into it.
Sullivan's Influence
The building's style was influenced by Louis Sullivan. He was known for his "jewel box" buildings. These were smaller, highly decorated buildings he designed later in his career, especially in the Midwest.
You can see Sullivan's influence in a few ways:
- The way the windows are grouped in the middle of the building's front.
- The strong, geometric shapes used in the front of the building.
- The decorative patterns on the horizontal band between the two floors.
- The designs above the entrances.
- The decorations along the top wall, called the parapet wall.
All these details feature the special designs that Louis Sullivan often used in his work.
 | DeHart Hubbard |
 | Wilma Rudolph |
 | Jesse Owens |
 | Jackie Joyner-Kersee |
 | Major Taylor |



