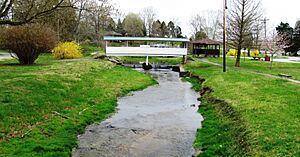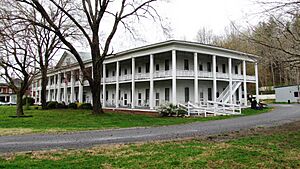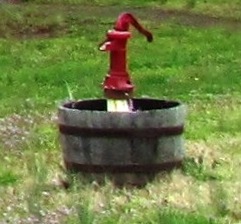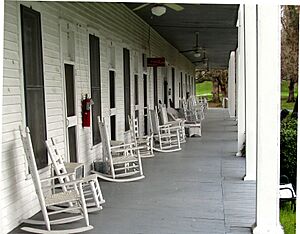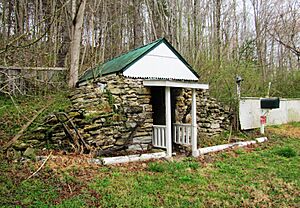Donoho Hotel facts for kids
Quick facts for kids |
|
|
Donoho Hotel Historic District
|
|
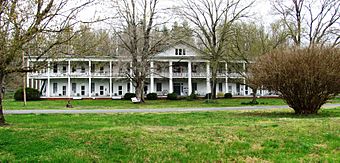
Donoho Hotel
|
|
| Location | East Main St., Red Boiling Springs, Tennessee |
|---|---|
| Area | appx. 4 acres (1.6 ha) |
| Built | 1914 |
| Architect | B. W. Chitwood |
| Architectural style | Bungalow, Colonial Revival |
| MPS | Early Twentieth Century Resort Buildings of Red Boiling Springs TR |
| NRHP reference No. | 86002857 |
| Added to NRHP | September 11, 1986 |
The Donoho Hotel is a historic hotel located in Red Boiling Springs, Tennessee, United States. It was built in 1916. The Donoho is special because it's one of only three hotels left from a time when Red Boiling Springs was a very popular resort town in the early 1900s. It's also the last of the big white hotels with long, two-story porches.
Even though it has had different owners, the Donoho Hotel has been open non-stop since it first welcomed guests. In 1986, the hotel and some other buildings around it were added to the National Register of Historic Places. This means they are important historical sites.
People started visiting the mineral springs at Red Boiling Springs as early as the 1840s. They believed the water had special healing powers. After the Civil War, many people across the country became interested in mountain spring resorts. This led to a big tourism industry growing in Red Boiling Springs. As it became easier to travel to this mountain area, bigger and fancier hotels were built. The first Donoho Hotel was built in the early 1900s. After that first hotel burned down, the one you see today was built in 1916. Even with some updates in the 1950s, the hotel still looks much like it did when it was first built.
Contents
Where is the Donoho Hotel Located?
Red Boiling Springs is in a hilly area called the Northern Highland Rim. This area is between the Pennyroyal Plateau in Kentucky and the Nashville Basin in Tennessee. Salt Lick Creek, a small river, flows through a narrow valley here. This valley used to have many hotels and boarding houses.
The Donoho Hotel sits at the bottom of a hill. It's where Salt Lick Creek and Whitley Branch meet. Another historic hotel, the Cloyd Hotel (now the Thomas House Hotel), is just across Whitley Branch. The Donoho Hotel faces East Main Street, which runs next to Salt Lick Creek.
The ground under Red Boiling Springs has a type of black rock called shale. When water flows over this shale, it picks up minerals like iron sulfate. This is what gave the springs their special mineral content. The most mineral-rich water was very salty and smelled like rotten eggs. Red pumps around town show where these different mineral springs are located.
A Look Back: History of the Donoho Hotel
The mineral springs at Red Boiling Springs were found around the 1830s. By 1844, a hotel was built for visitors. For a while, the resort struggled because it was hard to get there. But by the 1870s, a new hotel was built. A stagecoach line from Gallatin, Tennessee also helped the town grow.
In the 1880s, spa resorts became very popular across the country. A railroad line was also extended to nearby Hartsville, Tennessee in the 1890s. This brought even more tourists to Red Boiling Springs. By the early 1900s, the town had four hotels and many boarding houses.
A hotel owner named Whitley built the first hotel on the Donoho property in the 1890s. Around 1901, Whitley's son-in-law, Squire Donoho, built the first hotel known as the "Donoho." His family had run a store in Red Boiling Springs since the 1880s. After Squire Donoho passed away, his wife Tennie and her husband, Brady Chitwood, took over the hotel. The first Donoho Hotel burned down in 1915. The Chitwoods then built the current hotel in 1916 as a replacement.
The Donoho Hotel offered five types of water to its guests. These included regular water and different mineral waters. Some were called "White," "Red," and "Black" water, which had a lot of magnesium and calcium. The most mineral-rich was called "Double and Twist." In the early days, cups of the "Black" water were served every morning on the hotel's porches.
Many people believed the mineral waters could cure illnesses. However, some historians think tourists just used health reasons as an excuse for a fun vacation. Dancing, bowling, and swimming were common activities at the resort.
The Chitwoods managed the Donoho Hotel until 1955. Then, they sold it to Ed Hagen. Hagen made some updates to try and bring more tourists back to Red Boiling Springs. The hotel has had several owners since then. The Walsh family owned it from 1974 to 1993.
What Does the Donoho Hotel Look Like?
The Donoho Hotel is a two-story building made of weatherboard (wooden planks). It sits on a brick foundation. The hotel has a unique "T" shape. The front and sides have long porches, called verandas, on both floors. These porches are held up by four large columns near the entrance and 22 smaller ones. The floors of the verandas are made of oak wood. Almost all of the hotel's rooms can only be reached from these verandas.
Inside the hotel, there's a hallway that leads to a lobby and a lounge area. There's also one guest room inside and a large dining room that can hold 128 people. The kitchen is in the back wing of the hotel. It was added in the 1930s. This back area also had a room for the hotel's cook. In the 1950s, private bathrooms were added to most of the guest rooms.
The Donoho House is a separate building located just north of the hotel. The Chitwoods built it in 1924 for the hotel managers. It's a two-story brick house with a sloped roof and wide eaves. The house has a long porch on the first floor and a smaller porch on the upper level. The first floor has three dining rooms, a lobby, a kitchen, and living areas. The second floor has five bedrooms. This house is also considered an important part of the historic district.
One of the oldest buildings on the property is a fruit root cellar. It was built around the 1890s for the very first hotel on this land. It's built into the hillside, so only the front is visible. It has a wooden door with river rocks on either side. Other buildings include a washhouse from 1916 (now used for storage) and a newer entertainment center. The fruit cellar and the old washhouse are important historical structures.
The hotel's front lawn has two gazebos. One of these gazebos was built over a "Red" water spring. There's also a covered footbridge over Salt Lick Creek.
Images for kids
 | James B. Knighten |
 | Azellia White |
 | Willa Brown |




