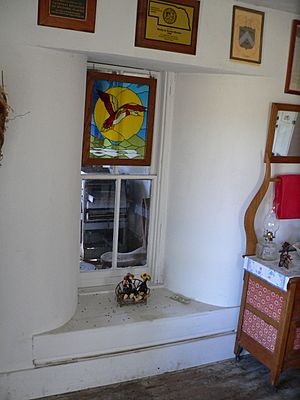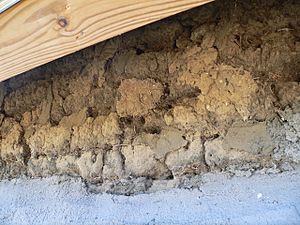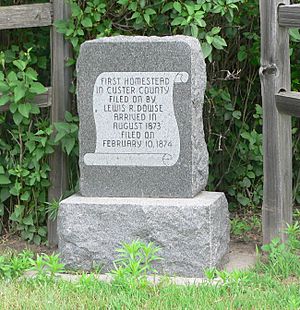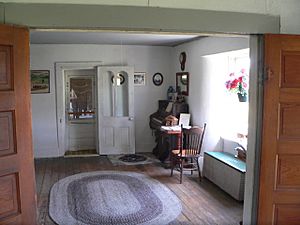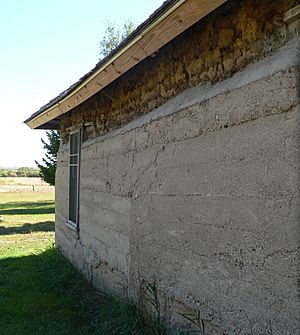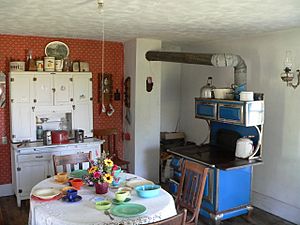Dowse Sod House facts for kids
Quick facts for kids |
|
|
William R. Dowse House
|
|
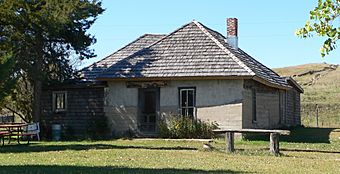
View from the northeast.
|
|
| Location | 80560 Oak Grove Rd. |
|---|---|
| Nearest city | Comstock, Nebraska |
| Built | 1900 |
| NRHP reference No. | 86003365 |
The William R. Dowse House, often called the Dowse Sod House, is a special sod house located in Custer County, Nebraska in the middle of Nebraska. It's in the Great Plains area of the United States. This house was built in 1900 and people lived in it until 1959. After being empty for a long time, it was fixed up starting around 1981. It then opened as a museum in 1982, so people could visit and learn about it.
The Dowse Sod House is listed on the National Register of Historic Places. This means it's an important historical site. Experts say it's a great example of a sod house and one of the few left in Nebraska.
What are Sod Houses?
Sod houses were homes built from blocks of earth and grass. They were common on the Great Plains because there weren't many trees for building wood houses.
Why did settlers build with sod?
In 1862, the Homestead Act allowed people to claim land for a small fee. To keep the land, they had to build a house, improve the land, farm it, and live there for at least five years.
Settlers moving west into Nebraska found very few trees. It was too expensive to bring wood from far away, especially before railroads arrived. Many homesteaders had spent all their money on farm tools. So, they needed a cheap way to build homes.
How were sod houses helpful?
A simple sod house could be built in about a week and cost less than five dollars. The thick walls were great for keeping the house warm in winter and cool in summer. This was important because there wasn't much wood for fires. Settlers often burned corn cobs or dried buffalo dung to stay warm.
Sod walls were also very strong against prairie winds. Even if a tornado hit, often only the roof would be damaged, leaving the walls standing. Sod houses also offered a safe place during prairie fires, especially if the area around them was plowed to stop the fire.
What were the challenges of living in a sod house?
Sod houses had some downsides. Most had dirt floors at first, which needed to be sprinkled with water to keep dust down. To stop rodents, insects, and snakes from getting in, people often smoothed the inside walls and covered them with plaster.
Leaky roofs were another problem. To protect people and furniture from dripping water, dirt, and bugs, settlers often put a white muslin sheet across the ceiling. Windows were expensive, so sod houses often had small, few windows. The light muslin ceiling and plastered walls helped make the inside brighter by reflecting daylight.
Even after wood became easier to get, people still built and lived in sod houses. The Dowse house was built in 1900, even though a lumber company was nearby. During the Great Depression in the 1930s, some farmers who lost their homes built new sod houses. One was even built near Dunning, Nebraska as late as 1940!
Who documented sod houses?
The sod houses in Custer County are well-known thanks to Solomon Butcher. He was a photographer who wanted to capture the history of pioneer life in Nebraska. Between 1886 and 1912, he took thousands of photos, many of them showing sod houses in Custer County. His photos are now kept by the Nebraska State Historical Society.
How were Sod Houses Built?
Building a sod house started with finding the right kind of sod. The best sod had strong, thick grass roots to hold the blocks together. Good grasses included buffalo grass, slough grass, and big bluestem.
Preparing the site
First, the grass was removed from the house site. Often, the ground was dug down one to two feet. This made the walls shorter and meant less sod was needed. The floor area was then wet and packed down with a fencepost to make it flat and hard. Foundations were rarely used because materials were expensive or hard to find.
Cutting sod blocks
Before cutting the sod blocks, the grass was mowed short or burned off. Sometimes, the ground was scored with a special cutter or disc, and then blocks were removed with a spade. However, this often made uneven blocks.
Blocks could also be cut with a plow. Later, a special "grasshopper plow" was invented. This plow could cut a uniform strip of sod, about three to six inches deep and 12 to 18 inches wide. This strip was then cut into blocks. The size of the blocks depended on how strong the builder was, as they were very heavy. Typical blocks were about four inches deep, 12 inches wide, and 24 to 36 inches long.
Building the walls
The sod blocks were laid one layer (called a course) at a time. Walls were usually two or three blocks thick. The blocks were staggered, like bricks, to make the wall stronger and prevent wind or bugs from getting through. To make the walls even more stable, every few layers were laid crosswise.
Early sod houses had sod roofs. The heavy roof helped keep it from blowing away and provided good insulation. However, sod roofs could collapse if not supported well, and they often dripped water, mud, and insects. Later sod houses used wood shingles, tarpaper, boards, or metal for roofs when these materials became available.
History of the Dowse House
The first homestead in Custer County was claimed by Lewis R. and Sarah M. Dowse in August 1873. They settled near the Middle Loup River. Lewis Dowse was born in Massachusetts in 1845 and served in the American Civil War. He married Sarah Wagner in 1869. Their oldest child, William R. Dowse, was born in 1871. The family moved to Nebraska in 1873. The Dowses first lived in a dugout home, then built a slab house in 1874. They raised nine children there.
Building the William Dowse House
In October 1900, William Dowse married Florence Murphy. Earlier that year, he was living in a dugout near his parents' farm. By April 1900, a sod house was being built for the new couple. Florence's father, John Murphy, was an experienced sod house builder. He helped build the house with the help of neighbors and friends.
The new house was located northwest of his parents' farm. The sod blocks for the house came from bluestem sod, likely from very close by. The grass was cut very short, and the blocks were cut with a grasshopper plow. They were about 24 inches long, 16 inches wide, and 3 to 4 inches thick. The blocks were laid with the grass side down. The walls were thicker at the bottom (27 inches) and thinner at the top (20 inches).
The house was shaped like an "L". It was about 29 feet by 31 feet 3 inches. Each part of the "L" was about 20 feet wide. The single-story house had a steeply sloped wood-shingled roof.
Inside, wooden walls divided the house into three rooms. A small bedroom was in the northwest corner. The eastern part had a large kitchen and hall, and the southern part had a parlor and dining room. A steep staircase led to an unfinished attic. The floors were packed dirt, and the ceiling was muslin fabric tacked under boards. The inside of the sod walls was covered with plaster made of clay, straw, and hog hair.
The house had two doors facing east. One led into the kitchen-hall, and the other led into the parlor-dining room. There were two windows facing north (from the kitchen-hall and bedroom) and two facing south (from the kitchen-hall and parlor-dining room). One window faced east from the kitchen-hall. The windows were flush with the outside walls, but the openings widened towards the inside to let in more light.
Life in the Dowse House
William and Florence Dowse raised five sons in the house, born between 1905 and 1919. As each son grew, they moved from their parents' bedroom to the attic, where they slept on straw mattresses.
As the family grew, the house was made bigger and better. In 1915, the muslin ceiling was replaced with plaster. Two years later, wood floors were put in. In 1924, two additions were built. The space between the "L" arms was enclosed and became an unfinished laundry room. The west sod wall was removed, and another addition was built to extend the house to the west. Both new parts were covered with wooden shingles. William Dowse, Jr. and his wife lived in the western addition.
At some point, electricity was added to the house. However, plumbing (like running water or toilets) was never installed.
The last big change to the house happened in 1935. It was noticed that the roof's overhang wasn't long enough to protect the sod walls from rain and erosion. So, concrete was added to the lower part of the outside sod walls to protect them.
The house's strength was tested in the early 1940s when a tornado hit the farm. All the other farm buildings were destroyed, but the sod house was mostly unharmed, except for a sawhorse that blew through one of the windows!
William Dowse lived in the house until he passed away in 1951. Florence Dowse stayed for two more years before moving to Comstock. The last people to live in the house were William Dowse, Jr.'s family, who stayed until 1959.
Restoring the Dowse House
After the last family moved out, the house was left empty for over 20 years. A fire damaged the roof, and shingles blew off, causing leaks. All the windows and doors were broken. Without anything to stop them, cattle walked through the house, leaving a foot of manure on the floors.
Around 1981, William and Florence Dowse's grandchildren decided to fix up the house. Philip and Curtis Dowse, two of their sons, led the project. The Comstock Community Club also helped. Over several years, more than $6,000 was raised.
A fence was built to keep cattle out. The roof was fixed and new shingles were put on. The outside walls were strengthened and repaired with new sod blocks, cut from nearby. More concrete was added to some parts of the walls. The porch walls were re-shingled, and new doors and windows were installed. Inside, the manure was removed, and the wood floors were fixed. The plaster on the walls was repaired, and new wallpaper was put up in some areas. Old pioneer-era items, like a cast-iron stove, were placed inside. In May 1982, the house opened as a museum.
In 1986, the house was officially listed on the National Register of Historic Places as the "William R. Dowse House." It was called "an excellent example of the sod house phenomenon" and one of the few sod houses still standing in Nebraska. For their hard work in restoring the house, Philip and Curtis Dowse received an award from the Nebraska State Historical Society in 1990. Today, the Dowse Sod House is a popular place for tourists to visit, promoted by the village of Comstock and Nebraska's tourism division.




