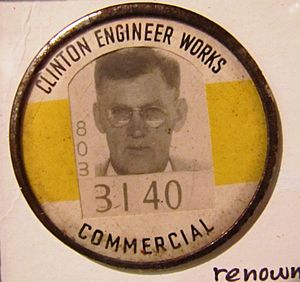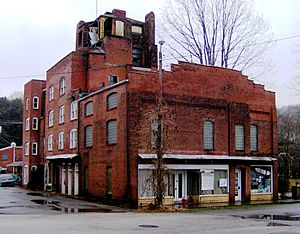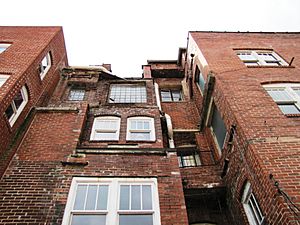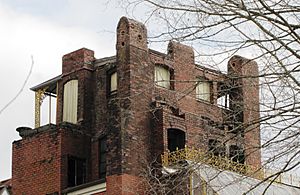Dr. Fred Stone Sr. Hospital facts for kids
Quick facts for kids |
|
|
Dr. Fred Stone Sr. Hospital
|
|
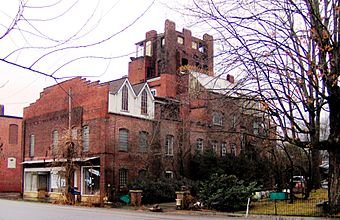
Dr. Fred Stone Sr. Hospital
|
|
| Location | 105 Roane St. |
|---|---|
| Nearest city | Oliver Springs, Tennessee |
| Area | Less than one acre |
| Architect | Dr. Fred Stone Sr. |
| NRHP reference No. | 06001097 |
| Added to NRHP | November 29, 2006 |
The Dr. Fred Stone Sr. Hospital is a very unique six-story brick building in Oliver Springs, Tennessee. It looks a bit like a castle and has a very unusual design. This building was once a hospital run by just one doctor, Fred Stone Sr. (1887–1976). He was a retired U.S. Army doctor.
Dr. Stone worked at this hospital in the 1940s, 1950s, and 1960s. He helped deliver over 5,000 babies there! In his free time, he kept adding to the building, room by room and floor by floor. In 2006, the building became a National Register of Historic Places site. It's important because it shows how medical care changed from country doctors to modern hospitals.
Fred Stone Sr. was the grandson of a famous doctor from Claiborne County, Tennessee. As a teenager, he traveled a lot before coming back to East Tennessee. He earned his medical degree in 1916. During World War I, Dr. Stone helped the British Army as a medical aide. He even won the British Military Cross in 1918 for his bravery. After traveling the world, he returned to East Tennessee. In the early 1940s, he checked new workers for the Manhattan Project in Oak Ridge.
In 1943, Dr. Stone bought a simple two-story building in Oliver Springs. He turned it into his hospital. For the next 30 years, he kept adding to it. He built more stories, secret hallways, marble patios, and a tall six-story observation tower. In 1999, the building was even featured in the movie October Sky.
Contents
Where is the Hospital?
The Dr. Fred Stone Sr. Hospital is in downtown Oliver Springs. It's about one block from the border between Roane and Anderson counties. Another historic building, Colonial Hall, is right across the street. The Oliver Springs Banking Company building is also nearby, just across the county line. There's also a house next to the hospital called the "Hayes House." It's part of the hospital's historic listing.
A Look Back: The Hospital's Story
Who Was Fred Stone Sr.?
Fred Oscar Stone was born in Claiborne County, Tennessee, in 1887. His grandfather, Samuel Stone, was a country doctor. Young Fred often went with his grandfather on house calls. This inspired him to become a doctor too. When he was 19, Fred moved to New Mexico to start a farm. A few years later, he joined relatives in Oregon and worked in hop fields.
Fred saved his money and returned to East Tennessee. He went to Lincoln Memorial University Medical School in Knoxville and graduated in 1916. He worked as a doctor briefly in Loyston, Tennessee. Then, he joined the U.S. Army Medical Corps during World War I. He was sent to help the British Fourth Battalion Regiment. He earned the British Military Cross in August 1918 for his actions in Bucquoy.
After the war, Dr. Stone served in many places around the world. These included the Philippines and India. He retired from the Army in 1937. After retiring, Stone bought land in Claiborne County. He started building a large stone house into a cliffside. (Sadly, this house burned down in 1975).
In 1942, Dr. Stone was hired by Stone & Webster. This company built the Manhattan Project facilities in Oak Ridge. Dr. Stone examined new employees from a small clinic at the city's Elza Gate. After World War II, Dr. Stone focused mostly on his Oliver Springs hospital. He bought it in 1943. He saw patients at all hours and kept expanding the building in his spare time. He passed away in 1976.
How the Hospital Building Grew
In the early 1900s, Oliver Springs was a small town. It was known for a fancy mineral springs resort and coal mining. A German doctor, Henry Sienknecht, bought the land where the Stone hospital now stands. He opened a general store nearby, which is still there. When Dr. Sienknecht died in 1916, his daughter Ella and her husband, Dr. Jesse Thaxton Hayes, inherited the property.
Around 1920, Dr. Hayes built a two-story clinic on this land. This clinic became the original part of the Stone hospital. In 1924, Dr. Hayes and his wife built a Bungalow-style house next door. This is the Hayes House.
In 1940, Dr. Hayes fell from the roof of his clinic and died. His family sold the clinic and house to Charles and Alice Davis. In 1943, the Davises sold only the clinic to Dr. Stone. Dr. Stone immediately started making the building bigger. He hired a brick-mason named Joe Chittum. Nurses and relatives helped mix mortar and lay bricks. By 1946, the building was five stories tall at its highest point.
As the building grew, Dr. Stone changed its design to build around an old Maple tree. This is why the building's northeast corner looks a bit unusual. The central six-story tower was finished in 1949. For a short time, it was used as a Civil Defense lookout. This was to watch over the atomic energy sites in Oak Ridge.
When Dr. Stone died, the building had grown a lot. It started at 1,036 square feet (96.2 m²). It grew to over 4,000 square feet (370 m²). Later owners removed the Maple tree. They also added fiberglass covers to parts of the roof to stop leaks. An architect named Charles Tichy bought the building in the early 1990s. He began to restore it.
Several scenes from the 1999 movie October Sky were filmed in Oliver Springs. One scene was shot in the alley next to the hospital. The nearby Sienknecht store still has the "Olga Coal Company" sign from the movie.
Building Design
The Dr. Fred Stone Sr. Hospital can be thought of in three main parts. There's the "front" section, which includes the original 1920 building. Then there's the "middle" section around the tower. Finally, there's the four-story "rear" section.
The original 1920 building was about 28 by 37 feet (8.5 by 11.3 m). It had a typical shop front with a main entrance and two windows. In 1943, Dr. Stone made it longer, to 43 feet (13 m). He added a second shop front with its own window and entrance. He connected the two shops with a stepped-gabled roofline. Later, in the 1980s, two dormer windows were added to the third floor of this part.
The middle section is four stories tall. It has different decks and patios that go up to five stories. The central tower is 20 by 20 feet (6.1 by 6.1 m) and rises to six stories. At the bottom of the middle section, facing Stone Alley, there are six doors. Some lead to the first floor, others to stairs for the upper floors. A brick in the tower has "1946" stamped on it. A marble slab in the tower's open-air area says "1949." These dates show when parts of the tower were finished. The roof of the middle section has many uneven marble patios. Some can be reached by outside stairs, others by inside stairs.
The back section of the building is four stories tall. But the southwest part of this section is three stories with a patio on top. This patio is now covered with fiberglass for protection. Part of the back section's northeast wall is set back. This is because Dr. Stone tried to build around a Maple tree. The walls in this section were built in an irregular way to fit around the tree's branches.
Most of the rooms inside the hospital are small and simple. Fireplaces usually have brick or marble hearths with brick mantels. Some inside walls have windows. This shows they were once outside walls before the building was expanded. Most inside walls are plastered, but some have clay tiles. You can get to the upper floors by wood or marble staircases. There's even a simple rope-and-pulley elevator! The first floor was mostly a basement and garage, except for two storefronts that were rented out. The second floor had the clinic and where the Stone family lived.
The Hayes House
The Hayes House is next to the hospital. It's the only other building listed as part of this historic site. Dr. J. T. Hayes built this Bungalow-style house in 1924. It's a one-and-a-half story brick house. It has a green-painted tiled hip roof. Two sets of dormer windows stick out from the front of the roof, facing Roane Street. The first floor has a living room, dining room, kitchen, and three bedrooms. The second floor has one bedroom and an attic.
 | Janet Taylor Pickett |
 | Synthia Saint James |
 | Howardena Pindell |
 | Faith Ringgold |




