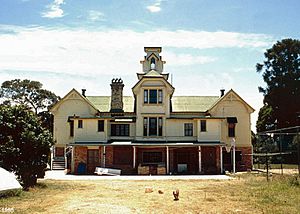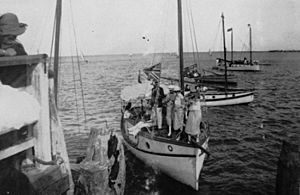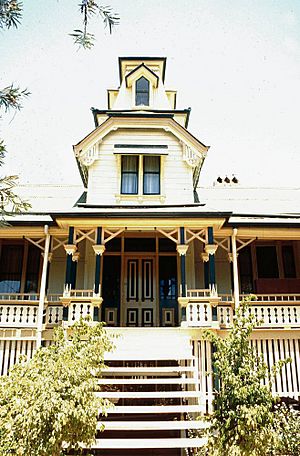Drew Residence facts for kids
Quick facts for kids Drew Residence |
|
|---|---|

Drew Residence, 1998
|
|
| Location | 20 Wharf Street, Shorncliffe, City of Brisbane, Queensland, Australia |
| Design period | 1870s–1890s (late 19th century) |
| Built | 1890s–1940s |
| Architect | Samuel Drew |
| Official name: Drew Residence (former), Samuel Drew's House | |
| Type | state heritage (built, landscape) |
| Designated | 24 November 2000 |
| Reference no. | 602024 |
| Significant period | 1890s-1940s (fabric, historical) |
| Significant components | slipway, residential accommodation – main house, attic, basement / sub-floor, views from, tower – observation/lookout, roof/ridge ventilator/s / fleche/s |
| Builders | Samuel Drew |
| Lua error in Module:Location_map at line 420: attempt to index field 'wikibase' (a nil value). | |
The Drew Residence is a historic house in Shorncliffe, Queensland, Australia. It was designed and built by Samuel Drew and his sons between the 1890s and 1940s. This special home is also known as Samuel Drew's House. It's listed on the Queensland Heritage Register because of its important history and unique design.
Contents
The Story of Drew Residence
This large timber house, with its basement, attic, and tower, was built in the 1890s. It was likely constructed in three parts by American carpenters and boat-builders, Samuel Drew and his sons, Albert Edward and Frederick William. This was their family home.
The Drew family built many houses in the Sandgate and Shorncliffe areas. This was when these places were very popular seaside resorts. The Drews also had a boat-building business. They mostly built boats for fun, located on Cabbage Tree Creek behind their home. They were well-known in the local sailing community.
Sandgate's Early Days
In the 1850s, some business people wanted to make Sandgate a main shipping port. But Brisbane became the main port instead. So, Sandgate grew slowly at first.
From the 1860s, Sandgate and Shorncliffe started to become popular places for seaside trips. People could travel there by coach. By the mid-1870s, three coach companies offered trips to this bayside resort. Many summer homes and guesthouses were built, especially along Eagle Terrace and in Shorncliffe.
The population grew faster after the railway line from Brisbane to Sandgate opened in 1882. Sandgate became a busy seaside resort. Many people came for day trips, holidays, and sailing on Moreton Bay.
The Drew Family Arrives
Samuel Drew, his wife Jane Harris, and their children moved to Australia from the United States in the mid-1880s. By 1887, they were living in Sandgate. Samuel was a carpenter and boat-builder. He worked as a foreman for William Street's joinery works.
William Street was a well-known builder in Sandgate. He built the Sandgate Post Office and the Sandgate Baptist Church. Samuel Drew later managed a local skating rink that William Street owned.
In the early 1890s, there was a widespread economic downturn. William Street had to sell his business. Samuel Drew bought land on Wharf Street in 1890. This land was next to Cabbage Tree Creek. The Drew family built their home here over the next ten years. They first built the main bedrooms, then the central part with the tower. They also built stables and a large boatshed for their boat-building business.
It's thought that Samuel Drew lived on Creek Street for some time. But by 1911, his wife Jane was living in the Wharf Street house. Their unmarried daughters stayed there until they passed away in the mid-20th century.
The Drew sisters might have run a sewing and sail-making business from 20 Wharf Street. Samuel Drew's youngest son, Samuel John Drew, built a house nearby at 19 Wharf Street in 1918-19. He and his brother Albert Edward continued the family boat-building business from the boatshed behind 20 Wharf Street. They kept building boats until the 1930s. Albert Drew, known as "Skipper" Drew, was a founding member of the Sandgate Yacht Club, started in 1912. He won many sailing races in boats he built himself.
In 1947, the house was repaired and repainted. The original colors were white and different shades of grey. An old hedge and fence were replaced with a smaller wrought iron fence. New timber gates were made to look like the old ones. In 1952, a cyclone caused some damage, blowing away decorative parts from the tower's roof.
After Elizabeth Drew passed away in 1957, the house was turned into two flats to help pay for its upkeep. Later, in 1966, it was changed back into a single house and sold in 1967. This was when the Drew family no longer owned it. The large boatshed and stables were taken down. In 1987-88, the house was lifted a bit, and the area underneath was changed into a living and dining room. The Drew Residence is still a private home today.
What Does Drew Residence Look Like?
The Drew Residence at 20 Wharf Street, Shorncliffe, is a large, tall timber house. It has a brick basement (called an undercroft), an attic, and a viewing tower. The property slopes down to Cabbage Tree Creek, which allowed boats to access the water.
The main part of the house is rectangular. It has gabled wings on each end. There is a large brick chimney on the main roof. The roofs of the side wings have metal ridge vents. The most special part is the central Mansard tower. This tower has dormer rooms (rooms with windows sticking out of the roof) and a viewing room. From here, you can see Cabbage Tree Creek and Moreton Bay. A deep verandah runs across the front of the main building.
The front of the house, facing Wharf Street, is very decorative. It has paired verandah posts with fancy tops and brackets. There's a decorative timber balustrade (railing) on the front verandah. The timber bargeboards (boards along the edge of a gable roof) and gable infills are also decorative. An attic room with a large dormer window is above the front entrance. The fancy timber viewing tower sits above this, with more decorative bargeboards and other details.
The back of the house also has a central decorative part. A dormer window and a room below it stick out, looking over Cabbage Tree Creek. Some parts were added later at the back. The undercroft (basement) has been enclosed with brick.
Most of the windows are three-part sashes and have window hoods (small roofs over windows). The windows facing the street have a small gable in their hoods.
Inside the House
The inside of the house has beautiful decorations and fine woodwork. There's a narrow staircase in the entrance area with turned timber railings and a fancy, carved newel post (the main post at the end of a stair railing). The walls are covered with wide tongue and groove boards. Up to dado height (a decorative wooden strip on the lower part of a wall), the boards are placed diagonally. Above that, they are vertical. The frames around all windows and doors have a carved four-leaf clover design in the corners. All the doors are made of timber panels.
The house's layout is mostly balanced. The front door, with glass panels on the sides and above (sidelights and fanlights), opens into a wide entrance area. A large room opens on each side. The room on the west side is the lounge. It has an old timber fireplace surround with a mantelpiece and a cabinet. The room on the east side was once a dining room and has fancy, handmade timber architraves (decorative frames around doors or windows).
Each side wing has two rooms. The rooms in the western wing are separated by folding timber doors. The rooms in the eastern wing are bedrooms and do not connect to each other. The side rooms facing Wharf Street can be entered from the front verandah or from the large rooms near the entrance. The two rooms facing the creek are accessed from rooms at the back of the house.
Beyond the entrance, a door opens into a room at the back of the house that overlooks Cabbage Tree Creek. Two small rooms open from here, one on each side, through arches. These rooms lead to the back rooms in the side wings.
A narrow staircase in the entrance area leads to two small attic bedrooms. From the front attic room, another narrow stair goes up to the tower's viewing room.
The enclosed undercroft (basement) has a living space, dining area, and kitchen. The chimney here has a double fireplace, which was built more recently. A new metal awning extends from the back of the undercroft.
The Grounds
The land around the house has changed over time. The only signs of the old boatshed are two slipways (ramps for launching boats), which are now covered by mangrove trees. A new timber jetty (a pier) extends from the back of the property into Cabbage Tree Creek. Newer sheds have replaced the old stables along the northwest side of the property. A tennis court has been built in the southeast corner, along the creek. Gardens have been added in front of the house. Paved paths and a cemented driveway have also been added. The front fence along Wharf Street has three fancy timber gates. One is in front of the stairs to the main entrance, and the other two are on the east side for vehicle access. These gates were made in 1947 to look like the original ones.
Why Drew Residence is Special
The former Drew Residence was added to the Queensland Heritage Register on 24 November 2000. It is considered important for several reasons:
It shows how Queensland's history developed. This house was built in the 1890s by Samuel Drew and his sons. It shows how Sandgate grew as a town and seaside resort in the late 1800s and early 1900s. The house is also important because of the Drew family's role in building pleasure boats during that time. This helps us understand Sandgate as a bayside community.
It shows the main features of its type of place. The Drew Residence is a great example of a large, impressive home built by a skilled craftsman in the late 1800s. It also shows the typical features of big timber seaside homes in the Sandgate/Shorncliffe area. This includes the tower room with its views over Cabbage Tree Creek and Moreton Bay.
It is beautiful and important for its looks. The house has many beautiful features. These include its location next to Cabbage Tree Creek, its size, the materials used, the decorative timber work outside, and the detailed woodwork inside. The house looks great in the street and is a well-known local landmark.
 | Lonnie Johnson |
 | Granville Woods |
 | Lewis Howard Latimer |
 | James West |



