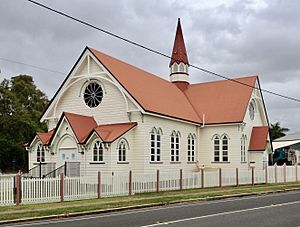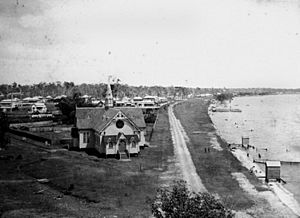Sandgate Baptist Church facts for kids
Quick facts for kids Sandgate Baptist Church |
|
|---|---|

Sandgate Baptist Church, 2014
|
|
| Location | 6-8 Flinders Parade, Sandgate, City of Brisbane, Queensland, Australia |
| Design period | 1870s - 1890s (late 19th century) |
| Built | 1887 |
| Architect | Richard Gailey |
| Architectural style(s) | Gothic |
| Official name: Sandgate Baptist Church (former) | |
| Type | state heritage (landscape, built) |
| Designated | 21 November 2003 |
| Reference no. | 602424 |
| Significant period | 1880s (historical) 1880s (fabric) ongoing (social) |
| Significant components | views to, furniture/fittings, spire, church, fence/wall - perimeter, stained glass window/s |
| Builders | William Street |
| Lua error in Module:Location_map at line 420: attempt to index field 'wikibase' (a nil value). | |
The Sandgate Baptist Church is an old church building in Sandgate, Queensland, Australia. It's located at 6-8 Flinders Parade. A famous architect named Richard Gailey designed it. The church was built in 1887 by William Street. It's now considered a special historical place. It was added to the Queensland Heritage Register in 2003.
History of the Sandgate Baptist Church
The Sandgate Baptist Church was the second Baptist church built in Sandgate. It first opened its doors on Christmas Day in 1887.
Baptists Arrive in Queensland
Baptist followers first came to Queensland in 1851. By 1855, they had set up a church in Brisbane. Their first church building was finished in 1859 in Wharf Street, Brisbane. From this main church, they started smaller groups in other areas. These groups eventually grew into their own churches.
In Sandgate, Baptist services began in 1868. They were held outdoors near the shore, close to where the 1887 church stands today.
Sandgate Becomes a Popular Town
In 1852, the Sandgate area was first surveyed. Land was sold starting in 1853. By 1858, about 25 people lived there, and there were a hotel and shops. In the 1860s, it became easier to travel to Sandgate. It grew into a popular seaside town, much like English coastal towns. People came to enjoy the fresh sea air and escape the hot Brisbane summers.
Early Governors and other important people often spent holidays in Sandgate. There were guesthouses and homes available to rent.
Growth and New Church Building
By 1871, Sandgate had 155 people. In 1872, the first small Baptist chapel was built on Loudon Street. Within two years, Sandgate had a school. Coaches connected it to Brisbane three times a week. By 1877, coaches ran twice a day.
In 1880, Sandgate became the Borough of Sandgate. In 1882, a railway line connected Sandgate to Brisbane. This made travel much faster, taking less than half an hour. It made Sandgate even more popular for people to live, holiday, or visit for a day.
By 1886, Sandgate's population grew to 1598. The Baptist group had also grown too big for their small chapel. A church member named George Phillips donated a piece of land. It was a triangular plot near the sea, at Flinders Parade and Cliff Street. In early 1887, they decided to form a new Baptist church. They hired a well-known Brisbane architect, Richard Gailey, to design the new building.
The Architect and Builder
Richard Gailey was an architect from Ireland. He moved to Brisbane in 1864 and started his own business in 1865. He designed many buildings, including hotels and shops, but also many churches. He was a strong Baptist and often designed churches for free. He might have even designed the first small Baptist chapel in Sandgate.
A local builder named William Street built the new church. It cost £1300. The tall spire on top was put up by a special worker called a steeplejack, Mr. Collins. The church originally had a shingled roof and was lit by kerosene lamps. It was a large building for the town, seating 350 people. It was used by both locals and visitors.
Because it was one of the biggest buildings, other groups also used it. The Freemasons, a social group, met there from 1894 until they got their own building in 1920.
Changes Over Time
The church was updated in 1928, 1945, and 1986. The 1986 update was a big project to get it ready for its 100th birthday. Over the years, the roof changed from shingles to slate, then iron, and finally to coloured metal. The lighting changed from kerosene to gas, then to electricity. But the main structure of the church has stayed mostly the same.
When the church was sold, there was a modern metal garage and a brick hall from the 1960s behind it. These parts were not considered historical. The garage has since been removed. The hall was taken down and replaced with a new building for a kindergarten.
In 2010, the church building was being used as a childcare centre. In 2012, the Sandgate Baptist group joined with another group. They formed a new church called Connect Baptist Church in Deagon.
Design and Features
The church stands near the sea at the corner of Cliff Street and Flinders Parade. It is a well-known landmark in the area.
Outside the Church
A timber fence surrounds the church grounds. There are iron gates at the street corner, leading to the main entrance. The building looks like a "Carpenter Gothic" style church. This means it's made of timber, has a steep roof, and pointed arches on its windows and doors.
The church is built from timber and shaped like a cross (this is called cruciform). It sits on concrete piers, which are like strong pillars. The space between these piers is filled with concrete blocks.
The roof is very steep and covered with corrugated metal. It has an octagonal (eight-sided) lantern and a tall spire where the roof lines cross. This spire is covered in decorative metal and has timber louvres (slats) at its base.
The parts of the roof that stick out, called gables, are decorated with fancy fretwork panels. These are above arched timber frames. They also have a round rose window with pink and blue coloured glass. The church also has pairs of tall, narrow windows called lancet windows. These have frosted glass and are protected by decorative label mouldings above them.
The main entrance has a porch with gables over the door and arched windows on the sides. There are also smaller porches at the side sections (called transepts) and at the back.
Inside the Church
Inside the main entrance, there is a small area called a vestibule. Two pairs of arched timber doors with lead light (decorative glass) open into the main part of the church. The walls and ceiling are covered with beaded boards, which are wooden panels with a decorative edge.
The roof inside is supported by a special type of timber frame called a hammer beam roof. The floor is currently carpeted. At the western end, there is a low platform. This platform has Gothic-style wooden panels at the back. There's a small room on each side of the platform, with doors hidden in the panelling. Office rooms and a small gallery (a raised viewing area) have been built in the northern transept.
As mentioned, a modern metal garage and a 1960s brick hall were once at the back of the church. These were not historical and have been removed. The hall was replaced by a new kindergarten building.
Why This Place is Special
The former Sandgate Baptist Church is listed on the Queensland Heritage Register. This means it's an important historical site for several reasons.
Shows Queensland's History
This church helps us understand how the Sandgate area grew. Sandgate was an early settlement near Brisbane that became a popular seaside holiday spot. The church was built in 1887, after Sandgate's population boomed because of the railway connection to Brisbane. It was the second Baptist church in Sandgate, showing how the Baptist group grew in Queensland. Its size and quality show how important religion was in Queensland in the 1800s.
Great Example of its Style
The former Sandgate Baptist Church is a wonderful and mostly unchanged example of a timber church from its time. It clearly shows the features of the "Carpenter Gothic" style.
Beautiful to Look At
The church is a beautiful building in a landmark spot by the sea. Its shape, size, and details make it an important part of Sandgate's look. Many people have taken photos of it over the years because it's so pretty.
Important to the Community
The former Sandgate Baptist Church has been connected to the people of Sandgate and the surrounding area for over a hundred years. It was a place for worship and a meeting place for many community groups.
 | Kyle Baker |
 | Joseph Yoakum |
 | Laura Wheeler Waring |
 | Henry Ossawa Tanner |


