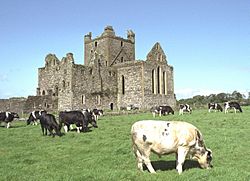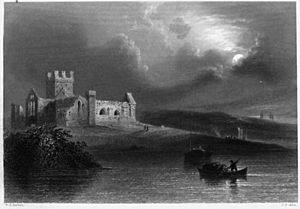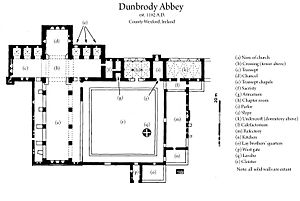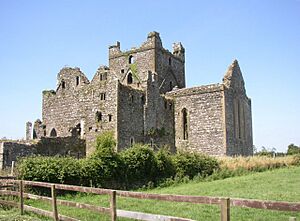Dunbrody Abbey facts for kids

South-east view of the living quarters, the tower, and the choir
|
|
| Lua error in Module:Location_map at line 420: attempt to index field 'wikibase' (a nil value). | |
| Monastery information | |
|---|---|
| Order | Cistercians |
| Established | 1182 |
| Disestablished | 1536 |
| People | |
| Founder(s) | Hervey de Monte Marisco, Marshal of our Lord the King in Ireland and Senechal of Richard de Clare, Second Earl of Pembroke (Strongbow) |
| Architecture | |
| Status | Ruin |
| Site | |
| Location | Dunbrody, County Wexford, Ireland |
| Public access | Yes |
| Official name | Dunbrody Abbey |
| Reference no. | 192 |
Dunbrody Abbey (which means Mainistir Dhún Bróithe in Irish) is an old Cistercian monastery in County Wexford, Ireland. Its church is shaped like a cross and was built in the 1200s. A tall tower was added in the 1400s. At 59 meters long, it was one of the longest churches in all of Ireland!
Today, Dunbrody Abbey has a visitor center. It's run by the Marquess of Donegall. You can even find one of Ireland's only two full-sized hedge mazes here. King Henry VIII closed the abbey in the 1500s. The last leader of Dunbrody Abbey was Alexander Devereux. He later became a bishop in 1539.
Contents
The Story of Dunbrody Abbey
In 1169, Anglo-Norman knights, led by King Dermot MacMurrough, came to Ireland. They first took over the area of Leinster. Then, they conquered all of Ireland. In 1171, King Henry II brought a much larger army to Ireland. He took control, making Ireland a territory of England.
Richard de Clare, an important Norman leader, asked his uncle, Herve de Montmorency, to start a Cistercian monastery in County Wexford. Montmorency gave the land to an English Cistercian abbey called Buildwas Abbey. However, Buildwas Abbey decided not to take the land after a bad report.
The land was then offered to St. Mary’s Cistercian Abbey in Dublin. The monks there were very happy with the new land. In 1182, they sent a group of monks to the site. Because it was near a major sea route, the abbey was named Port of St. Mary’s. It was seen as a safe place for people in trouble.
Growth and Decline
The mid-1200s was a time of great success for the Anglo-Norman people in Ireland. The Cistercian order also did very well. The large and well-built church at Dunbrody shows how confident and prosperous they were. This beautiful early Gothic church was built for the monks around 1210–1240.
Dunbrody Abbey was quite successful until the 1500s. This was when King Henry VIII became powerful. After he broke away from the Church of Rome, Henry VIII decided to close many monasteries. This was called the Dissolution of the Monasteries. It happened between 1536 and 1541.
Dunbrody was one of the first abbeys in Ireland to be closed in 1536. The abbey was robbed, and its buildings were damaged so monks could not return. The lead from the roof was melted down using wood from the roof itself. Nine years later, Sir Osborne Ichyngham was given the land and the monastery. He turned it into his home.
Over time, the private owners of Dunbrody did not take good care of it. On Christmas Eve in 1852, a huge part of the abbey collapsed. The south wall of the church and some of the monastery were destroyed. The abbey has remained in ruins ever since.
Exploring the Abbey's Design
The church at Dunbrody Abbey is shaped like a cross. This was common for Cistercian abbeys. It has a main area called the nave, side aisles, north and south transepts (the arms of the cross), and a choir (where the monks sang).
There were rooms built in the roof above the chapels in the transepts. Each transept had three chapels. One room above the north transept could be reached by a round staircase. It also had a path across the triforium (an upper walkway). There is also proof that a floor once covered the entire north transept.
The space above the side chapels of the south transept had a fireplace and five windows. Above that, there was another floor, likely split into two rooms. This area also had two fireplaces and five windows.
The nave was separated from the side aisles by an arcade of five bays (sections). In the north aisle, there are four large buttresses. These buttresses are why this wall is still standing today. The south arcade and the wall of the south aisle fell during a storm on Christmas Eve in 1852. The nave got light from a row of clerestory windows. It also had three large windows at the west end.
The bell tower has a very interesting design. Cistercian rules originally did not allow towers. But this rule was later changed. In many other abbeys, the old transept arches were used to support the tower walls. However, at Dunbrody, new piers were built next to the old ones. New arches were made at the nave and choir. This made the tower very stable.
The tower plan shows there were seven bells. This is known because there are seven openings for bell ropes. These ropes went down to the ringing chamber. There was also a large square opening. This was used to hoist the bells up into the tower.
Other Abbey Buildings
East of the cloister garth (the open courtyard) and south of the church, there were several buildings. These included the sacristy and an inner room next to it. There was also a small room with a door leading from the cloister walkway. This room is often called a prison in other monasteries. However, it was more likely a book store. It would have been a handy place to keep books for reading in the cloisters.
Further south, there were more rooms, including the parlour and chapter room. Above all these buildings were the dormitories (sleeping areas). Monks could reach them by night stairs in the south transept. At the other end, stairs in the passage at the south-east corner of the cloister led to them.
In the southern group of buildings, you can see where the refectory (dining hall) was. This is shown by the reader's desk at one of the windows in the south wall. Even though this area is not divided by walls now, the eastern part was probably the calefactory, or warming house. The western part likely held the butteries (food storage) and kitchen. Digging in the cloister garth has also found the foundations of the lavabo. This was a washing area, usually found near the refectory door.
Dunbrody Abbey Today
Osborne Ichyngham's great-great-grandson, John, started building Dunbrody Castle. This was a strong house, but it was never fully finished. His daughter, Jane, married Arthur Chichester, 2nd Earl of Donegall. This is how the property came into the Chichester family.
Today, the abbey has a visitor center. It was opened by the Earl of Belfast. The center offers brochures about local tourist spots and services. There is also a craft shop where you can buy souvenirs.
Gallery
See also
- List of abbeys and priories in Ireland (County Wexford)
 | Kyle Baker |
 | Joseph Yoakum |
 | Laura Wheeler Waring |
 | Henry Ossawa Tanner |









