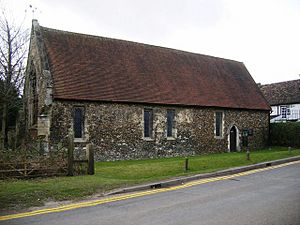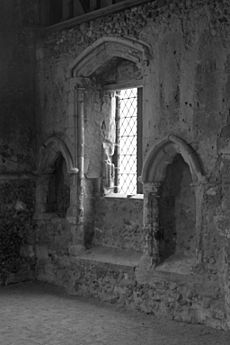Duxford Chapel facts for kids
Quick facts for kids Duxford Chapel |
|
|---|---|
 |
|
| Type | Chapel |
| Location | Whittlesford |
| OS grid reference | TL 48501 47275 |
| Area | Cambridgeshire |
| Built | 14th century |
| Owner | English Heritage |
| Official name: Chapel of the Hospital of St John at Whittlesford Bridge | |
| Designated | 26 October 1934 |
| Reference no. | 1011721 |
|
Listed Building – Grade II*
|
|
| Official name: Chapel of Hospital of St John the Baptist | |
| Designated | 22 November 1967 |
| Reference no. | 1128091 |
| Lua error in Module:Location_map at line 420: attempt to index field 'wikibase' (a nil value). | |
Duxford Chapel is a historic chapel in Cambridgeshire, England. It was once part of a hospital called the Hospital of St. John, which was founded in the 1200s. Even though it's called Duxford Chapel, it's actually located between the villages of Duxford and Whittlesford.
The chapel that stands today was built in the 14th century. It is the only part of the old hospital that still exists. Because of its historical importance, it is protected as a Grade II* listed building and a Scheduled Ancient Monument. This means it is a special building that must be preserved for the future.
Contents
History of the Chapel
The Chapel of the Hospital of St John the Baptist has a long and interesting history. It was first part of a hospital founded by a man named William de Colville around the year 1230. The building we see now was mostly built around 1337.
From Chapel to Barn
In 1548, during the rule of King Edward VI, many small chapels in England were closed down. This was part of a historical event called the dissolution of chantries. After it was closed, Duxford Chapel was used as a barn for many years by the owners of the Red Lion Inn next door.
Saved and Restored
For a long time, the chapel was not used for worship. But between 1947 and 1954, the British government's Ministry of Works took over the building. They carefully restored it to its former glory. Today, the chapel is cared for by English Heritage, an organization that looks after many of England's historic sites.
A Look Inside the Chapel
The chapel is a small, rectangular building with just one floor. It was built with local materials, giving it a classic English countryside look.
What is the Chapel Made Of?
The walls of the chapel are made from flint rubble, which are rough, grey stones. For the doorways and windows, a smoother stone called limestone was used. Some parts of the south wall are even older than the rest of the chapel. They are believed to be from the original 13th-century hospital building.
Special Features
The main entrance is on the north side of the building. There are four windows on the north wall and four on the south wall, all dating from around the 1330s.
Inside, you can find several interesting features from its time as a place of worship:
- Piscina: A special stone basin built into the wall. It was used by the priest to wash the sacred cups used during church services.
- Sedilia: These are stone seats built into the south wall for the priests to sit on during a service.
- Easter Sepulchre: On the north wall, there is a special niche, or hollow space. Historians think this was used as an Easter Sepulchre, a place to hold a model of Christ's tomb during Easter celebrations.
- Aumbry: A simple cupboard set into the east wall, which was used to store sacred items.
 | Emma Amos |
 | Edward Mitchell Bannister |
 | Larry D. Alexander |
 | Ernie Barnes |


