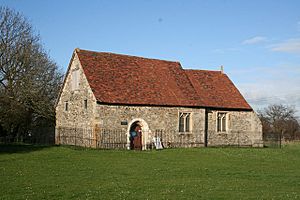Elston Chapel facts for kids
Quick facts for kids Elston Chapel |
|
|---|---|

Elston Chapel from the south-west
|
|
| Lua error in Module:Location_map at line 420: attempt to index field 'wikibase' (a nil value). | |
| OS grid reference | SK 762 482 |
| Location | Elston, Nottinghamshire |
| Country | England |
| Denomination | Anglican |
| Architecture | |
| Functional status | Redundant |
| Heritage designation | Grade I |
| Designated | 25 February 52 |
| Architectural type | Church |
| Style | Norman, Gothic |
| Specifications | |
| Materials | Stone, tiled roofs |
Elston Chapel is an old Anglican church located just outside the village of Elston, Nottinghamshire, in England. It's a special building because it's a Grade I listed building, which means it's very important historically and architecturally. The Churches Conservation Trust looks after it now. You'll find it standing by itself in a field, looking a bit like a simple, old barn.
Contents
History of Elston Chapel
Elston Chapel is a very old building. It was first built in the 12th century, which is over 800 years ago! Over time, parts of it were changed and added in the 14th and 16th centuries.
From Parish to Chapelry
Originally, this chapel was a parish church. This means it was the main church for a local area called a parish. In 1584, it became its own separate parish. Later, it changed again and became a chapelry linked to the church in East Stoke.
In the early 1800s, the inside of the chapel was updated. It got new wooden benches, called pews, and a gallery. However, by 1872, people stopped using it. It was then moved to the care of All Saints Church in Elston.
A Hospital Chapel?
Some people think that Elston Chapel might have once been part of a medieval hospital. This hospital would have cared for people with leprosy. It was possibly dedicated to a saint named Saint Leonard.
The church was officially declared "redundant" on September 23, 1976. This means it was no longer needed for regular church services. On February 9, 1976, it was given to the Churches Conservation Trust. This trust helps to protect and care for old churches that are no longer in use.
Architecture and Design
Elston Chapel is built from coursed rubble stone, which means the stones are laid in neat rows. It has tiled roofs. The building has two main parts: a larger front section called the nave and a smaller, lower back section called the chancel.
Windows and Walls
On the west wall, there are two small rectangular windows, with a larger rectangular window above them. The north wall of the nave has a window with two lights (sections) and ogee arches, which are arches shaped like an 'S' curve. Further along this wall, in a slightly sticking-out part, there's a single window with a pointed arch.
The north wall of the chancel has a two-light window under a flat arch. The east end of the chancel has buttresses, which are supports built into the wall. It also has a three-light window with ogee arches under a flat top. The year 1577 is carved above this window. At the very top of the gable (the triangular part of the wall), there's a small piece of a cross.
The south walls of both the chancel and the nave have two-light windows with ogee arches.
Special Features
The south doorway is very old, dating back to the 12th century. It's built in the Norman style, which means it has a round arch and cool zigzag patterns carved into it.
Inside the chapel, you can still see some pieces of the old fittings from the 1800s. The walls have several layers of paintings. Some of these are biblical texts from the Georgian period. On the north wall, there's a large painting of the royal coat of arms, which is the official symbol of the British monarch.
See also
- List of churches preserved by the Churches Conservation Trust in the English Midlands
- Grade I listed buildings in Nottinghamshire
- Listed buildings in Elston
 | DeHart Hubbard |
 | Wilma Rudolph |
 | Jesse Owens |
 | Jackie Joyner-Kersee |
 | Major Taylor |

