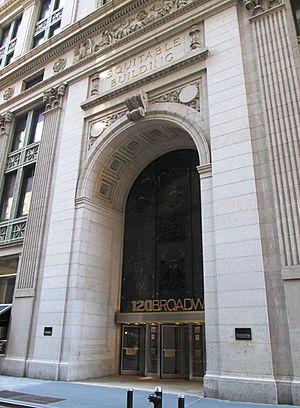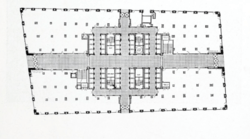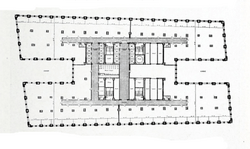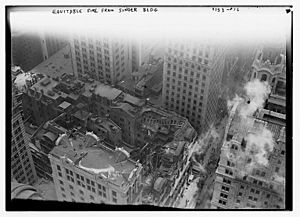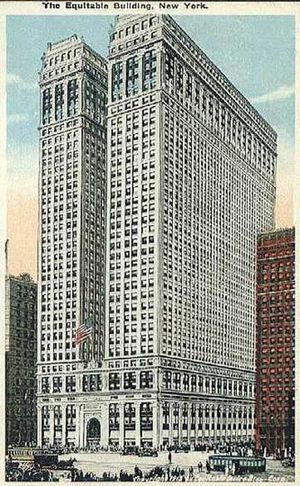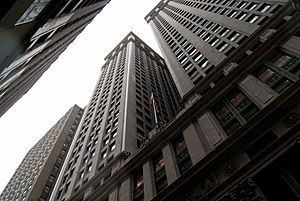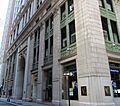Equitable Building (Manhattan) facts for kids
|
Equitable Building
|
|
|
U.S. Historic district
Contributing property |
|
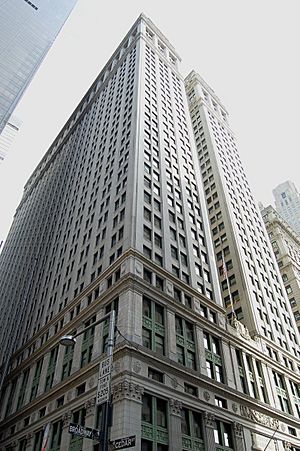
(2010)
|
|
| Location | 120 Broadway Manhattan, New York City |
|---|---|
| Built | 1913–15 |
| Architect | Ernest R. Graham |
| Architectural style | Neoclassical |
| Part of | Wall Street Historic District (ID07000063) |
| NRHP reference No. | 78001869 |
Quick facts for kids Significant dates |
|
| Added to NRHP | June 2, 1978 |
| Designated NHL | June 2, 1978 |
The Equitable Building is a famous office skyscraper in New York City. You can find it at 120 Broadway in the Financial District of Lower Manhattan. This tall building was designed by Ernest R. Graham in a style called neoclassical.
The Equitable Building stands 555 feet (169 m) tall. It has 38 stories and a huge amount of space inside, about 1.2 million square feet (110,000 m2). The outside of the building looks like a giant column, with three main parts: a base, a middle section (shaft), and a top part (capital).
This building replaced an older one, the Equitable Life Building, which burned down in 1912. Construction of the new Equitable Building began in 1913 and finished in 1915. When it opened, it was the biggest office building in the world based on its floor area!
Many different businesses have had offices here over the years. The company it's named after, Equitable Life Insurance, used a small part of the building until 1960. Today, Silverstein Properties owns the building. They bought it in 1980 and have updated it many times.
The Equitable Building was quite famous when it was built, but also a bit controversial. It didn't have any "setbacks" (steps back from the street as it went up). This meant it blocked a lot of sunlight from reaching the streets and buildings around it. Because of this, New York City created its first modern zoning laws in 1916. These rules made sure new tall buildings would allow sunlight to reach the ground.
The building is very important historically. It was named a National Historic Landmark in 1978. It also became a city landmark in 1996. It's part of the Wall Street Historic District, which is another important historical area.
Contents
Where is the Equitable Building Located?
The Equitable Building takes up an entire city block. It's bordered by Broadway to the west, Cedar Street to the north, Nassau Street to the east, and Pine Street to the south. The block isn't a perfect square; it's shaped more like a trapezoid.
The building's side facing Broadway is about 167 feet (51 m) long. The Cedar Street side is about 312 feet (95 m). The Nassau Street side is 152 feet (46 m), and the Pine Street side is 304 feet (93 m). The whole area the building sits on is about 49,614 square feet (4,609.3 m2).
Many other famous buildings are right next to the Equitable Building. These include Zuccotti Park to the northwest, 140 Broadway to the north, and Federal Hall National Memorial to the southeast.
What is the Design of the Equitable Building Like?
The Equitable Building is an early skyscraper. It was designed by Ernest R. Graham. Unlike some other famous skyscrapers of its time, like the Woolworth Building, the Equitable Building was built as a large, solid block. This was because the goal was to create as much office space as possible.
The outside of the building looks like a classic column from ancient Greece or Rome. It has three main parts: a base, a shaft (the long middle part), and a capital (the top part). The building is 555 feet (169 m) tall if you include the very top part called the penthouse.
How Many Stories Does the Building Have?
The Equitable Building is officially 40 stories tall. However, this includes two stories in the penthouses and two "hidden" stories inside the building that you can't see from the outside. There are also three basement levels underground. So, from the outside, it looks like 36 stories, reaching 525 feet (160 m).
The building has no setbacks from the street. This means it goes straight up from the sidewalk without stepping back. The architect, Graham, wanted to maximize the amount of office space inside.
If you look at the building from above, it's shaped like the letter "H". This "H" shape creates two open areas called "light courts" on the east and west sides, above the seventh floor. These courts help bring natural light into the offices.
What Does the Outside of the Building Look Like?
The outside of the building is made from brick, granite, and terracotta. White Yule Marble and iron were also used. The lowest four stories are made of granite. The next three stories (5th through 7th) use granite and terracotta.
On the Broadway and Nassau Street sides, there are tall Corinthian-style pilasters (flat columns attached to the wall). These are 54 feet (16 m) tall. The main entrances on these sides have large arches with three revolving doors. Above the third story, there's a sign that says "EQUITABLE BUILDING".
The entrances on Cedar Street and Pine Street are simpler. The windows on the first floor are large, made of stainless steel, and show off the shops inside.
The upper stories (8th through 38th) are made of light gray brick and matching terracotta. The "H" shape means the building has two wings on these floors, with the light courts in between. The very top of the building, the penthouse, also uses brick and terracotta.
What Special Features Does the Equitable Building Have?
When it was finished, the Equitable Building was the largest office building in the world by total area. It had 1.2 million square feet (110,000 m2) of floor space. Each of the upper floors is huge, about 30,000 square feet (2,800 m2). It was said to have around 5,000 windows and 10,000 doors!
How is the Building Structured?
The building's foundations go down 85 feet (26 m) below the ground. The foundation has eighty strong piers made of concrete and steel. The entire building is incredibly heavy, weighing about 32,500 short tons (29,000 long tons; 29,500 t). At the time it was built, it was called the world's heaviest structure.
What is Inside the Building?
The main lobby on the ground floor has two long hallways that cross each other. One goes from Broadway to Nassau Street, and the other from Pine to Cedar Streets. All four entrances have bronze revolving doors. The lobby has a pink marble floor, sand-colored marble walls, and a beautiful arched ceiling.
The lobby also has the elevators, which are located in the middle of the "H" shape. There are also shops and banking areas on the ground floor. In the basement, you can find safe-deposit vaults. There are also connections to several New York City Subway stations, making it easy for people to get around.
On the upper floors, the "H" shape helps make sure all offices get natural light. The floors were designed so they could be divided into smaller offices, all with windows. The building even had special rooms for its 2,000 female employees, which was very modern for its time. The library of the New York Law Institute is still located in the building today.
The top three floors of the building used to house the Bankers Club. This was a very fancy club with dining rooms and a terrace. Many famous people visited, including leaders like Winston Churchill and Elizabeth II. The club closed in 1979.
How Does the Building Operate?
Running the Equitable Building was like running a small city. When it opened, it had its own power station 50 feet (15 m) underground. This station had seven boilers that produced a lot of power. It even had a plant to make artificial ice!
The building has 50 elevators. Forty-eight of these serve the upper floors, grouped into six sets of eight. The other two elevators go to the basements.
A Brief History of the Equitable Building
The Equitable Life Assurance Society, founded in 1859, built an earlier building at 120 Broadway in 1870. This first Equitable Life Building was one of the world's first skyscrapers, standing 130 feet (40 m) tall. It was also the first office building to have passenger elevators!
Over the years, there were plans to replace the old building with an even taller one. In 1908, a plan for a 62-story building was considered, but it didn't happen.
On January 9, 1912, the old Equitable Life Building was destroyed by a fire. Six people died. Firefighters struggled because the water from their hoses froze in the cold weather. After the fire, the land was actually worth more than the old building had been!
How the New Building Was Planned and Built
After the fire, the site was chosen for the new Equitable headquarters. A businessman named T. Coleman du Pont became interested in owning a huge building in New York. He bought the land in 1912.
Ernest Graham was chosen as the architect. He wanted to make the building as big as possible to maximize office space. A key concern was the elevators, as they needed to be fast and safe for many people. Experts recommended a 36-story building to meet these needs.
Some people didn't want such a huge building. One group even suggested turning the site into a park! But these ideas didn't work out. Blueprints for the large H-shaped building were filed in December 1912.
Building the Skyscraper
Construction started quickly in June 1913 because the land was so expensive. Workers dug down 83 feet (25 m) to the bedrock. The steel frame started rising in February 1914.
The cornerstone was officially laid on April 30, 1914. The mayor of New York City, John Purroy Mitchel, even attended the ceremony. This was the first time a mayor had attended the cornerstone-laying for a private building in the city. The building was "topped out" (reached its full height) by August 1914. The entire building was finished on February 1, 1915.
How the Building Has Been Used Over Time
The Equitable Building officially opened on May 1, 1915. It cost about $29 million to build. The Equitable Society itself used only about 10% of the space. Many other companies moved in, including General Electric and the Federal Reserve Bank of New York.
When it opened, about 20,000 people worked in the building, and 50,000 more visited every day! By 1917, the building was completely full. It became one of the most valuable properties in New York City.
Over the years, the building changed owners several times. In 1980, Silverstein Properties bought it for $60 million. The owner, Larry Silverstein, spent $30 million to renovate and restore the building. This included replacing old parts and updating the lobby. The renovation was finished in 1990.
The building was named a New York City landmark in 1996. In 2017, Silverstein announced another $50 million renovation. This plan included restoring historic features like the glass mosaic at the entrance and the lobby chandeliers. It also reopened the Bankers Club space and added new rooftop terraces. This renovation was completed in July 2019.
Today, the Equitable Building is still a busy office building. Tenants include the New York City Department of City Planning and Macmillan Publishers.
How the Equitable Building Changed City Rules
The construction of the Equitable Building had a huge impact on how buildings are designed in New York City. It was one of the main reasons for the city's first zoning laws. Many people said the building was "more famous for what it caused than what it is."
Before the Equitable Building, there were no rules about how tall or wide buildings could be. The Equitable Building was so massive and went straight up from the street, that it cast a huge shadow. This blocked sunlight from reaching the streets and nearby buildings.
After the building was finished, many property owners nearby complained. They said the shadow from the Equitable Building reduced the value of their properties. Because of this public criticism, the city finally passed the 1916 Zoning Resolution.
This new law changed everything for skyscrapers. It limited how tall new buildings could be and required them to have "setbacks." This meant that as a building went higher, it had to step back from the street at a certain angle. This rule was put in place to make sure sunlight could still reach the streets below. If the Equitable Building were built today, it would look very different, with several setbacks. This New York City law even influenced zoning rules across the entire United States!
Images for kids
See also
 In Spanish: Equitable Building (Nueva York) para niños
In Spanish: Equitable Building (Nueva York) para niños


