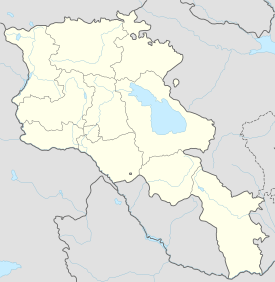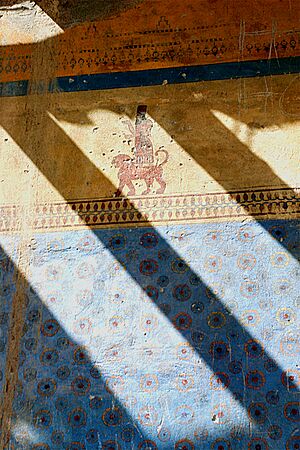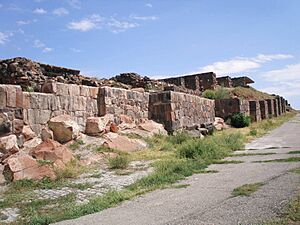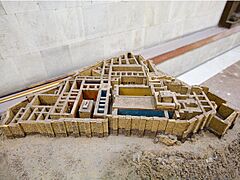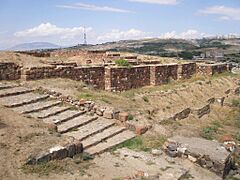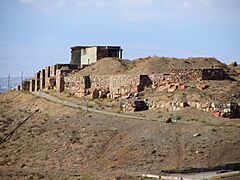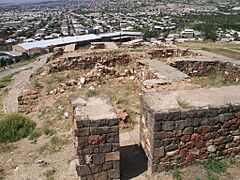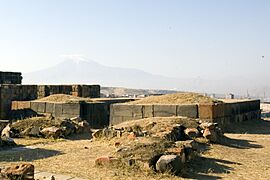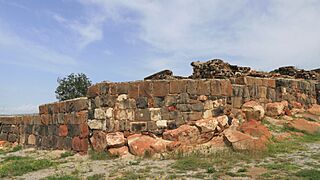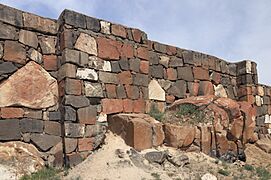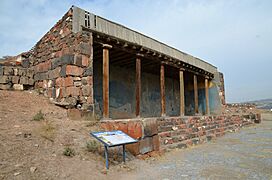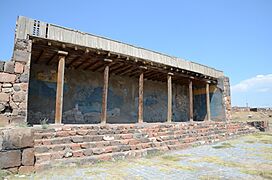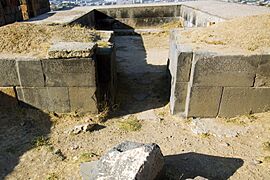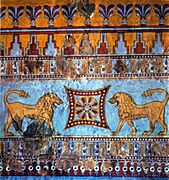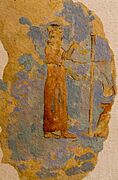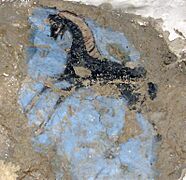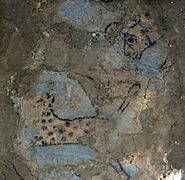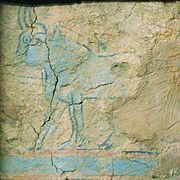Erebuni Fortress facts for kids

Walls of Erebuni Fortress
|
|
| Location | Between the Nor Aresh District and Vardashen District, Yerevan, Armenia |
|---|---|
| Coordinates | 40°08′26″N 44°32′17″E / 40.1406°N 44.5381°E |
| Type | fortified settlement |
| Height | Site sits approximately 1,017 metres (3,335 ft) above sea level. Arin Berd hill is 65 metres (215 ft) above ground level. |
| History | |
| Builder | King Argishti I |
| Material | stone (foundation/lower walls), adobe brick (upper walls), |
| Founded | 782 B.C. |
| Cultures | Kingdom of Urartu:Yervandian, Marian and Achaemenid |
| Site notes | |
| Excavation dates | Late 19th-century, 1950–1968, 2008-Present |
| Archaeologists | A. Ivanovsky (19th c.), Konstantine Hovhannisyan and Boris Piotrovsky (1950–1968) |
| Condition | Ruins; Extant foundations and lower walls, sections of the site remain to be excavated. |
| Ownership | City of Yerevan, public property |
| Management | Erebuni Historical & Archaeological Museum-Reserve; separate entry fees are required for museum and fortress |
| Public access | Yes |
| Website | Erebuni Historical & Archaeological Reserve: Erebuni |
| Active excavation | |
The Erebuni Fortress (Armenian: Էրեբունի ամրոց, romanized: Erebuni amrots') is an ancient city built by the Urartian kingdom. It is located in Yerevan, Armenia. This fortress sits about 1,017 metres (3,337 ft) above sea level. Erebuni was one of the most important places in the Urartian kingdom. It served as a major center for politics, economy, and culture. The name of the modern city Yerevan actually comes from Erebuni.
Contents
What Does "Erebuni" Mean?
The word "Erebuni" comes from the ancient Urartian language. On an old stone inscription, the Urartian word erebu-ni means "to seize" or "to capture."
Experts believe that when the city was founded, its name "Erebuni" meant "capture," "conquest," or "victory." This suggests the city was built after a successful military campaign.
History of Erebuni Fortress
Erebuni was built by the Urartian King Argishti I in 782 BC. He ruled from about 785 to 753 BC. The fortress was placed on top of a hill called Arin Berd. This spot was perfect for watching over the Aras River Valley.
Why Was Erebuni Built?
King Argishti I built Erebuni to be a strong military base. It helped protect the northern borders of his kingdom. It was also designed to be a major center for government and religion.
According to historians, Argishti started building Erebuni after he conquered lands north of Yerevan. He used prisoners captured in these battles to help construct the city.
Discovering the City's Founding
In 1950, archaeologists found an important inscription at Arin Berd. This stone carving was made during King Argishti's time. It tells us about the city's founding. Two other identical inscriptions were found at the fortress.
The inscription says:
By the greatness of the God Khaldi, Argishti, son of Menua, built this mighty stronghold and proclaimed it Erebuni for the glory of Biainili (Urartu) and to instill fear among the king's enemies. Argishti says: The land was a desert, before the great works I accomplished upon it. By the greatness of Khaldi, Argishti, son of Menua, is a mighty king, king of Biainili, and ruler of Tushpa."
King Argishti also wrote a similar message in Tushpa, the Urartian capital. He mentioned bringing 6,600 prisoners to live in his new city.
How Was the Fortress Built?
Like other Urartian cities, Erebuni was built on a triangular hill. It was surrounded by strong walls, about 10-to-12-metre (33 to 39 ft) high. Inside, buildings were separated by more walls.
The walls were made from different materials. These included basalt, tuff, wood, and adobe bricks. King Argishti built a grand palace here. Digs have shown other important buildings too. These included a large royal assembly hall, a temple for the god Khaldi, and a citadel for soldiers. There were also living areas and storage rooms.
The inside walls were beautifully decorated. They had murals and paintings showing religious scenes and daily life.
Later Urartian Kings and Decline
Later Urartian kings also used Erebuni. They stayed there during their military trips. They also kept building up the fortress's defenses. Kings Sarduri II and Rusa I used Erebuni as a starting point for new conquests.
However, in the early sixth century BC, the Urartian kingdom faced many invasions. Eventually, the kingdom collapsed.
Erebuni After Urartu
After the Urartian kingdom fell, the region came under the control of the Achaemenian Empire. Erebuni remained an important place because of its good location. It became a key center in the area known as the satrapy of Armenia.
Even after many invasions, the city was never completely empty. People continued to live there for centuries. Over time, it grew and became the modern city of Yerevan. In September 1968, Yerevan celebrated Erebuni's 2,750th birthday with a big festival.
Exploring Erebuni's Architecture
The Erebuni Fortress was built on top of Arin Berd hill. This hill is about 65-metre (213 ft) tall. From here, the fortress had a great view of the Ararat plain. It also overlooked the main roads leading to the city. Below the hill, there was a busy Urartian town with homes.
Main Entrance and Central Yard
The main way into the fortress was on the southeastern side of the hill. This side had a gentler slope. The entrance led to the central yard of the fortress. This is where King Argishti I's personal guards and the fortress soldiers held ceremonies.
Temple of Khaldi
In the southwest part of the yard was a temple dedicated to the god Khaldi. This temple was large and oblong. It had stairs that went up to the roof of a tower, like a ziggurat. There was also a side room on the lower floor.
Around the main hall, there was an open porch with twelve columns in two rows. Benches were placed along the walls. An altar for sacrifices was on the left wall. The walls were decorated with colorful frescoes. These paintings showed people, gods, and different patterns. One fresco shows the god Khaldi standing on a lion. He holds a staff and wears a horned crown.
The temple floor was different from the rest of the fortress. It was made of small wooden planks. The other rooms in the fortress had clay floors covered with stone slabs.
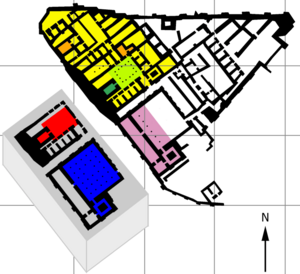
Discoveries from Excavations
Archaeological digs at Erebuni started in the 19th century. More organized excavations took place in 1952. These were supported by the Armenian Academy of Sciences and the Pushkin Museum. The main leaders were Konstantine Hovhannisyan and Boris Piotrovsky.
What Was Found?
During the early digs (1950–1968), Argishti's palace was uncovered. Also found were the royal assembly hall, temples, and over a hundred rooms. Many ancient objects were discovered. These included pottery, belt buckles, bracelets, beads, drinking cups, helmets, arrows, and silver coins.
Fragments of wall paintings were also found. These murals showed important religious scenes. They depicted gods, sacred animals, and "trees of life." There were also scenes of daily life, like hunting, raising animals, and farming.
Storage Areas and Inscriptions
Archaeologists also found large storage areas. These were used for grain, oil, and wine. Inscriptions were placed on the doors of these storage rooms. They told who built the area and how much was stored inside.
One inscription reads:
By the greatness of god Chaldis, Sarduri, son of Argistis, built this house, and he also created these granaries. In one of them there were 12,600 Kapis, another one had 11,500 Kapis; entirely 24,100 Kapis. Sarduri, son of Argistis, mighty king, king of the country Bianinili, ruler of the town of Tushpah
Huge ceramic jars were used to hold wine and oil. They had marks on them to show how much they could hold. Smaller ceramic pots were also found. These were used for brewing beer from barley. The largest jars were often buried halfway into the ground. This helped keep their contents cool.
Many stone carvings with cuneiform writing have been found at the site. Some are now in the museum, while others are still on display on the walls.
Erebuni Museum of History
In 1968, the Erebuni Museum of History was opened. This happened at the same time as Yerevan's 2750th anniversary celebration. The museum displays items found during the digs at Arin Berd and Karmir Blur. It tells the story of the ancient site.
Gallery
- Architecture of Erebuni temples
- Monumental paintings from the Erebuni fortress
See also
- Teishebaini
 | Emma Amos |
 | Edward Mitchell Bannister |
 | Larry D. Alexander |
 | Ernie Barnes |


