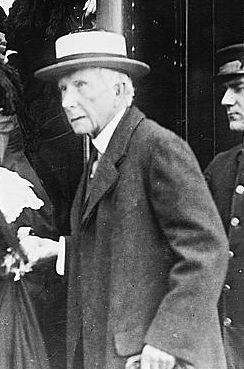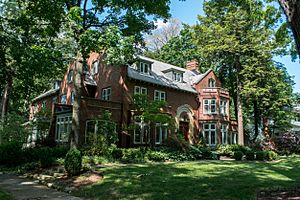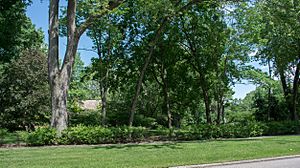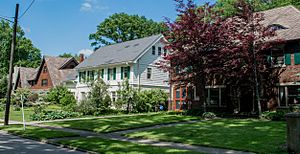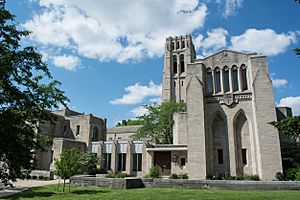Euclid Golf Allotment facts for kids
Quick facts for kids |
|
|
Euclid Golf Allotment
|
|
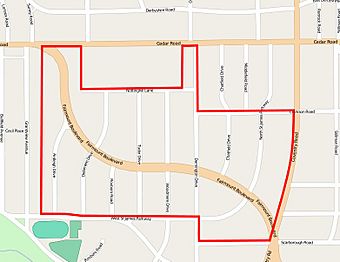
Boundaries (in red) of the Euclid Golf Allotment
|
|
| Location | Cleveland Heights, Ohio |
|---|---|
| Area | 142 acres (0.57 km2) |
| Built | 1913 to 1929 |
| NRHP reference No. | 02000887 |
| Added to NRHP | August 23, 2002 |
The Euclid Golf Allotment, also known as the Euclid Golf Historic District, is a special area in Cleveland Heights, Ohio. It's a historic district because it has many old homes that show how people lived long ago. This area covers about 142 acres (0.57 km2). Most of the homes were built between 1913 and 1929.
This historic district is on land that used to belong to John D. Rockefeller, a very rich businessman. For a while, it was even leased to the Euclid Golf Club for part of its golf course. That's why it's called "Euclid Golf"! The Euclid Golf Allotment is a great example of a planned community from the early 1900s. It features homes in many different styles, like American Craftsman, Colonial Revival, and Tudor Revival.
The Euclid Golf Allotment was added to the National Register of Historic Places in 2002. This means it's officially recognized as an important historical site.
Contents
How the Area Became a Community
This part of Cleveland Heights sits on a raised area of land. Long ago, Cleveland started near the Cuyahoga River. As the city grew, wealthy families moved eastward. By the late 1800s, Euclid Avenue was a very fancy street. But as more shops opened there, these families started looking for quieter places to live.
John D. Rockefeller's Forest Hill Estate
In 1873, John D. Rockefeller bought a large piece of land east of his home. He first tried to build a hospital there, but it didn't work out. In 1877, Rockefeller bought the land back. He turned a hotel on the property into his summer home and called the whole estate "Forest Hill." Much of this land was used as a timber farm.
The Euclid Golf Club and Euclid Heights
In the 1890s, electric streetcars made it easier to live further from the city. In 1890, a railroad owner named Patrick Calhoun bought land nearby. In 1893, he created a planned community called Euclid Heights. He made rules to keep out shops and businesses. This helped protect the value of the homes.
To make Euclid Heights even more appealing, Calhoun started the Euclid Golf Club in 1901. The golf course was designed by a British professional golfer, W.H. "Bertie" Way. The club's back nine holes were on land that belonged to Rockefeller's Forest Hill estate. Rockefeller, who loved golf, agreed to let the club use his land. He only asked that no golf be played on Sundays.
Changes to the Golf Course Land
Other developments started to pop up around the golf course. One was Cedar Heights, which built homes right between the front and back nine holes of the Euclid Club.
Then came the Shaker Heights development. In 1904, two brothers, Oris and Mantis Van Sweringen, started developing Shaker Heights. They also used strict rules to make sure only high-quality homes were built. Rockefeller was interested in developing his Forest Hill land. In 1906, he let the Van Sweringen brothers build a streetcar line across his estate. This line followed Cedar Road and then went down the middle of Fairmount Boulevard. This new road cut right through the Euclid Club's back nine holes.
Because of these changes, many Euclid Club members left. They started new golf clubs nearby. The Euclid Club closed down in 1912.
Building the Euclid Golf Allotment
In 1913, a real estate developer named Barton R. Deming convinced John D. Rockefeller to sell him the 141 acres (0.57 km2) that the golf club used to lease. Deming had worked with Rockefeller before. He started the B.R. Deming Company to develop this new area, which he called the Euclid Golf Allotment.
Rockefeller's company, Abeyton Realty, had to approve Deming's plans. They wanted smaller lots than in Euclid Heights to help sell homes faster. Rockefeller provided money for improvements, while Deming handled sales.
At first, sales were slow. But Deming renegotiated his deal with Rockefeller in 1915. Deming invested his own money. In return, Abeyton Realty invested a lot of money to add important things like water pipes, electricity, natural gas, and sewer lines. They also built new paved roads with gutters and curbs. This new agreement helped sales pick up. By 1919, Deming had bought the rest of the Euclid Golf Allotment land.
How the Community Was Designed
Deming designed the Euclid Golf Allotment using "garden city" ideas. This meant keeping as much natural beauty as possible. The area had many old trees, and Deming made sure builders kept them. This helped make the land more valuable.
The streets in Euclid Golf Allotment are gently curved. This design fit the "garden city" idea and also worked well with the hilly land. All the streets connected easily to nearby communities.
There were also seven important rules, called "deed restrictions," for building homes.
- Homes had to be private residences.
- There was a minimum amount of money to spend on building.
- Rules for how far back homes and fences had to be from the street.
- Garages and other small buildings had rules too.
- No outhouses were allowed.
- Fences could only be 3 feet (0.91 m) tall.
- The rules also banned apartments, boarding houses, bars, and public entertainment places like dance halls.
- No one could make or sell alcohol on the property.
- Rules for advertising signs.
- Later, a rule was added about how the landscaping should look.
These rules helped make sure all the homes were high quality. They expired in 1950.
Building Homes and Other Structures
To show buyers how nice the homes could be, Deming hired architects Howell & Thomas. They designed several model homes. Deming's own home was one of the first. It was built to impress visitors as they entered the community.
St. James Parkway was the first street developed. Many early homes were built there. Deming even built some high-quality cottages on West St. James Parkway to block views of nearby schools and older, less fancy homes.
Most buildings in Euclid Golf Allotment are single-family homes. But two other important buildings were constructed:
- Heights Medical Building: This building was finished in 1926. It was designed to look like the homes in the area but was used for businesses and offices. Today, it has restaurants and shops.
- St. Paul's Episcopal Church: This church moved to Euclid Golf Allotment because many of its members lived there. Construction started in 1927. The bell tower was finished in 1929. The Great Depression and World War II caused delays. The main church building was finally finished in 1951.
About the Historic District Today
The Euclid Golf Allotment was added to the National Register of Historic Places in 2002. It covers 141 acres (0.57 km2). Most of the buildings are homes. The only exceptions are St. Paul's Episcopal Church and the Heights Medical Building.
The community still follows its original "garden city" design. Fairmount Boulevard is the main road. Homes along Fairmount Boulevard usually have large lots. Other important roads include Ardleigh Drive, Demington Drive, and West St. James Parkway.
There are 432 buildings in the historic district. Most of them are considered "historic," meaning they are original or very old. These include 229 homes, one commercial building, and 133 garages. Almost all the homes are single-family houses. Many famous Cleveland architects designed the homes here.
Even though there were rules about building, architects could use many different styles. Homes built before 1919 often mixed different styles. Homes built after 1919 often looked more like specific European styles. The most common style is Colonial Revival, which makes up about half of all homes. Tudor Revival is also very popular.
Most of the homes (about 95%) were built between 1913 and 1929. Only a few were built later.
Most utility lines (like electricity) are hidden behind the houses. The sidewalks are wider than usual, and many still have their original slate paving. There are also wide grassy areas between the sidewalks and the roads. Many of the large trees you see today were there when the community was first built.
In 2002, the Euclid Golf Allotment Historic District still looked much like it did when it was first built. Most homes had not been changed much. Some roofs were replaced, and some windows or porches were updated, but the overall look remained the same.
 | Mary Eliza Mahoney |
 | Susie King Taylor |
 | Ida Gray |
 | Eliza Ann Grier |


