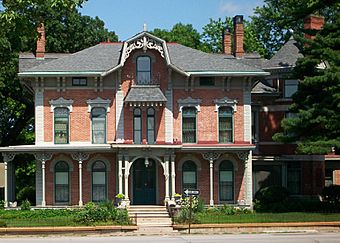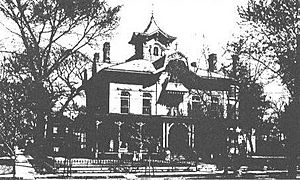F.H. Miller House facts for kids
Quick facts for kids |
|
|
F.H. Miller House
|
|
 |
|
| Location | 1527 Brady St. Davenport, Iowa |
|---|---|
| Area | less than one acre |
| Built | 1871 |
| Built by | John Drew |
| Architect | W.L. Carroll |
| Architectural style | Italianate |
| MPS | Davenport MRA |
| NRHP reference No. | 83002472 |
| Added to NRHP | July 7, 1983 |
The F. H. Miller House is a historic building located in Davenport, Iowa. This house has a fascinating history! It once served as the official home for two Catholic bishops and later became a cozy bed and breakfast. Today, the building is called Alumni House. It is used by St. Ambrose University for its Office of Advancement and Alumni Relations. This important building has been listed on the National Register of Historic Places since 1983.
Contents
History of the F.H. Miller House
The F.H. Miller House was built in 1871 by John Drew for a man named John Dahms. However, Dahms lost his money and had to sell the house in 1880. This happened through a "sheriff's sale," which is when a property is sold by the government to pay off debts.
The house was bought by Frank H. Miller. He was a very successful "wholesale grocer," meaning he sold food and other goods in large amounts to stores. He was one of the biggest in Davenport from the time of the American Civil War until the early 1900s.
The House as a Bishop's Home
In 1907, the house was bought by the Catholic Diocese of Davenport for $26,500. It then became the home and main office for the bishop of the diocese, Bishop James Davis. Before this, bishops had lived in the Antoine LeClaire House in Davenport.
Bishop Davis moved into the Miller House on June 24, 1907. His secretary, Rev. Joseph P. Stahl, also had an office there. In 1911, Bishop Davis started the first Carmelite Monastery in the Midwest right next to the house. He lived in the house until he passed away in 1926.
His successor, Henry Rohlman, also lived in the house until 1933. Then, he moved to the Selma Schricker House. After Bishop Rohlman left, the Miller House became a "novitiate" for the Sisters of St. Francis of Clinton, Iowa. A novitiate is a place where new members of a religious order live and train.
Later Uses of the House
The sisters moved out in 1941. After that, Thomas Hinrichsen bought the house. He divided it into six apartments to provide homes for workers at the Rock Island Arsenal. The house was officially listed on the National Register of Historic Places in 1983.
In 1989, Herb Tyler bought the house from Hinrichsen. He completely fixed it up and turned it into a bed and breakfast called the Bishop's House Inn. It was named this because two bishops had lived there!
Finally, St. Ambrose University bought the bed and breakfast in 1995. They ran it as an inn until May 2008. Since then, the ground floor of the building is used for private and public events. The upper floors are now office spaces for the university.
Architecture of the F.H. Miller House
The F.H. Miller House was designed by architect W.L. Carroll. It was built in the Italianate style, which was popular in the 1800s. This style often features fancy decorations and a grand look.
The house is made of red brick with stone details. It has a large porch that wraps around the first floor. At one point, the outside of the house was covered in "stucco" (a type of plaster) and painted.
This three-story building has detailed "cornices" (decorative moldings along the top of the walls) with brackets. It also originally had a "belvedere" on top. A belvedere is a small, open room or tower, often used for enjoying views.
The front of the house has five "bays," which are sections of the building. The main door is in the middle bay. A special feature of this house is its "Gambrel roof dormers." These are windows that stick out from the roof and have a unique shape. The F.H. Miller House was one of the first Italianate homes in Davenport to use windows that were not just simple rectangles.
 | Delilah Pierce |
 | Gordon Parks |
 | Augusta Savage |
 | Charles Ethan Porter |




