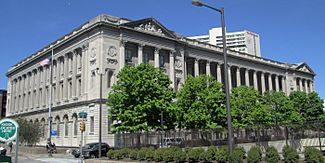Family Court Building facts for kids
Quick facts for kids |
|
|
Family Court Building
|
|

Family Court Building in Logan Circle
|
|
| Location | 1801 Vine St, Philadelphia, Pennsylvania 19103 |
|---|---|
| Built | November 25, 1940 |
| Architect | John T. Windrim W. R. Morton Keast |
| NRHP reference No. | 14000097 |
| Added to NRHP | March 31, 2014 |
The Family Court Building in Philadelphia is a really old and important building. It's also known as the Juvenile and Domestic Branches of the Municipal Court. This historic place is officially recognized by the National Park Service and is on the National Register of Historic Places.
The building was constructed between 1938 and 1941. It first opened its doors on November 25, 1940. For many years, it was home to the Philadelphia Family Court. In 2014, the Family Court moved to a new building on Arch Street. Since then, the old Family Court Building has been empty.
Contents
History of the Family Court Building
This special building was designed in a style called Beaux-Arts architecture. This style was popular in the late 1800s and early 1900s. It often features grand, classical designs. The building's design, along with the nearby Parkway Central Library, looks a lot like famous buildings in Paris, France. These include the Hôtel de Crillon and the Hôtel de la Marine on Paris's Place de la Concorde.
The main architect for the building was John T. Windrim. His chief designer, W. R. Morton Keast, also played a big part. Construction started on September 17, 1938. The first stone was laid on June 20, 1939.
The building officially opened at 1801 Vine Street. While some records say it was finished in 1941, others suggest it was ready and in use by November 25, 1940.
Recognizing its Historic Value
In 1971, the Family Court Building was added to the Philadelphia Register of Historic Places. This means it was recognized as an important local landmark. Later, on March 31, 2014, it was also added to the National Register of Historic Places. This is a national list of places important to American history.
What Was Inside the Building?
From 1941 to 2014, the building was where the Philadelphia Family Court held its sessions. Three floors and the ground level were open to the public. This court handled cases involving young people (juvenile issues) and family matters (domestic issues).
The building is also famous for its beautiful murals. These large paintings on the walls tell stories and add to the building's artistic value. An expert named Ben Leech once called it "a virtual museum of New Deal art." The New Deal was a series of programs in the 1930s that helped Americans during tough economic times. Many artists were hired to create public art, like these murals.
Future Plans for the Building
The city of Philadelphia had plans to move the Family Court closer to Market Street. After the court moved in 2014, the building became empty.
There were ideas to turn the old courthouse into something new. One company, The Peebles Corporation, wanted to change it into a museum and a fancy hotel. However, in November 2020, the city decided to cancel this plan. The city said there were too many delays and the company couldn't get the money needed for the project.
 | Selma Burke |
 | Pauline Powell Burns |
 | Frederick J. Brown |
 | Robert Blackburn |




