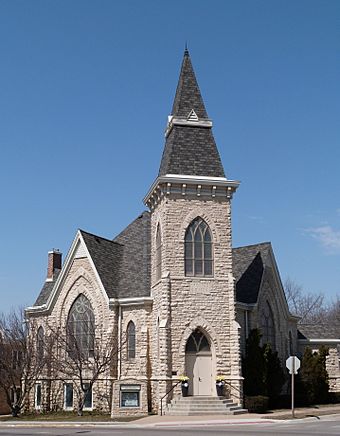First Presbyterian Church (Marion, Iowa) facts for kids
Quick facts for kids |
|
|
First Presbyterian Church of Marion, Iowa
|
|

The First Presbyterian Church in 2013.
|
|
| Location | 802 12th St. Marion, Iowa |
|---|---|
| Built | 1885 |
| Built by | W.W. Dawson (stonework) L.E. White (carpentry) |
| Architect | Francis M. Ellis, et al. |
| Architectural style | Gothic Revival |
| NRHP reference No. | 92000924 |
| Added to NRHP | July 24, 1992 |
The First Presbyterian Church is a special building located in Marion, Iowa, United States. It was added to the National Register of Historic Places in 1992 because of its important history and unique design. This church has been a central part of the Marion community for many years, offering both spiritual guidance and help to those in need.
Contents
History of the Church
Early Beginnings (1842-1856)
The First Presbyterian Church started on February 5, 1842. It began with nine members. Many of these members came from another church nearby called Linn Grove Presbyterian Church. In its early days, the church was known as the Old School Presbyterian Church. This name meant it was a more traditional church. It also meant that, before the American Civil War, the church was against slavery.
At first, the church members met in public buildings. One of these places was the Linn County courthouse, which was in Marion at that time. For several years, the church did not have a full-time pastor. A missionary named Rev. Salmon Cowles visited about four times a year. Later, in 1849, the Marion church began to share a pastor, Rev. J.S. Fullerton, with the Linn Grove church.
Building the First Church
In 1851, the church bought land on what is now Tenth Street for $60. It took five years to build the first church building. Volunteers helped to construct it. In 1852, a Sunday School was started for children. Around the same time, Rev. Alexander S. Marshall became the pastor. He stayed with the church for almost 40 years. He made sure the first church building was finished.
A New Home: The Gothic Revival Building (1884-1885)
As the church grew, members decided they needed a bigger building. Construction on the current church began in July 1884. This building was designed in the Gothic Revival style. The architect was Francis M. Ellis from Marshalltown, Iowa. Stone for the building was brought from Stone City, Iowa. The new church was officially opened on September 27, 1885. One very special thing about this church in Iowa is its unique octagonal, or eight-sided, shape.
Modern Additions and Renovations
Over the years, the church building has been updated several times.
- The Westminster House was the first major addition. It was built between 1954 and 1956. A kitchen was also added, and a new organ was purchased.
- In 1967, a big remodeling project happened. This included a new ceiling and new pews, which are the long benches where people sit.
- An addition in 1988 created a lounge, a choir room, and the pastor's office.
- In 1989, the church bought land next to it. The building on that land was removed, and it became a parking lot.
- The main worship area, called the sanctuary, was updated in 1997. It received new carpet and new cushions for the pews.
- In 1998, the church started its handbell choirs, where people play music using special bells.
- From 1999 to 2001, the church worked on restoring its beautiful stained glass windows in two phases.
- In 2001, the Westminster House chapel was also renovated to be a multi-purpose room.
Architecture and Design
The First Presbyterian Church building has a very balanced and symmetrical design. It features a roof that slopes steeply, known as a hipped roof. There is also a square tower at one corner with a tall, pointed top called a spire. The church has four large sections that stick out, called gables.
Three of these gabled sections have large, colorful stained glass windows. The fourth gable inside the church holds the pipe organ. There are two main entrances to the building. One is in the tower, and the other is in the northeast corner. The main worship area, the sanctuary, is an open space. It does not have columns or other dividers. The main decoration inside is the Gothic-style woodwork. This woodwork frames the large windows and the ceiling. The pews are placed at an angle to fit the church's unique octagonal shape.
Helping the Community
The First Presbyterian Church is very active in helping people in its community. This is often called "social ministry."
Mission House and Food Pantry
In 1985, the church built Mission House just north of the church building. This building is home to the Churches of Marion Pantry. This food pantry started in 1982. It is run by nine local churches. The pantry provides food to people in the community who need help.
Helping Hands Storeroom
Also located in Mission House is the Helping Hands Storeroom. This storeroom is run by volunteers from First Presbyterian Church. It collects donated items like clothing, bedding, household goods, and toys. These items are then given to people in the community who are in need.



