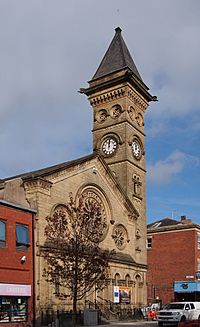Fishergate Baptist Church facts for kids
Quick facts for kids Fishergate Baptist Church |
|
|---|---|

Fishergate Baptist Church front three-quarter view
|
|
| Lua error in Module:Location_map at line 420: attempt to index field 'wikibase' (a nil value). | |
| OS grid reference | SD 536 293 |
| Location | Fishergate, Preston, Lancashire |
| Country | England |
| Denomination | Baptist |
| Architecture | |
| Functional status | Redundant |
| Heritage designation | Grade II |
| Designated | 29 January 1986 |
| Architect(s) | James Hibbert and Nathan Rainford |
| Architectural type | Church |
| Groundbreaking | 1857 |
| Completed | 1858 |
| Specifications | |
| Materials | Sandstone, slate roof |
Fishergate Baptist Church is a special old building in Fishergate, Preston, Lancashire, England. For over 150 years, it was a busy Baptist church where people gathered to worship. But now, it's no longer used as a church. This building is so important that it's officially protected as a Grade II listed building. Since 2018, it has become a popular French-themed restaurant.
Contents
A Look Back in Time
The church was built a long time ago, between 1857 and 1858. Two architects, James Hibbert and Nathan Rainford, designed it. For many years, it was a lively place of worship. However, in 2011, the church closed its doors. It was then put up for sale. When the church closed, some volunteer groups that helped people in Preston, like those supporting the homeless, had to find new places.
Later, the building was changed by David Cox Architects Ltd. They turned it into a large restaurant. In August 2018, a French restaurant called Bistro Pierre opened there. It became one of the biggest restaurants in Preston.
Building Design and Features
Outside the Church
Fishergate Baptist Church is made from sandstone with slate roofs. It is built in the Italian Romanesque style. This style often uses round arches and strong, simple shapes. The building has a rectangular shape and two main floors, plus a basement.
The front of the church, facing the street, looks balanced and grand. Eight steps lead up to two large doorways. Each door has a special arch in a style called Mozarabic. On each side of the doorways, there are two round-arched windows. Above these, you can see a decorative ledge called a cornice.
The top part of the front has a triangular section called a pediment. Inside this pediment, there's a big round window, like a wheel, and two smaller ones. Along the sides of the church, there are parts that stick out with sloped roofs, each having two windows.
At one corner of the church, there's a tall tower. The tower has different sections. On the ground floor, there's a round-arched doorway. Higher up, there are single tall, narrow windows, and then pairs of them, all in the Mozarabic style. On each side of the third section of the tower, there's a clock face. Above the clocks, there are two small round windows. The tower has a decorative ledge with carved birds and a tall, pointed roof.
Inside the Church
Inside, the church has steeply pointed arches that are supported by square pillars. At the far end of the building, there are doors with decorative columns next to them. There's also a balcony with cast iron railings.
The church also has special memorials for members of the Sellrers family from the late 1800s. There's a large pipe organ with two keyboards, built by Henry Ainscough in 1870. It was repaired in 1954. The organ's case is decorated with small carved figures.
Why It's Important
The church was officially named a Grade II listed building on January 29, 1986. This means it's considered a "nationally important and special interest" building. It's the lowest of three grades, but still very important for history and architecture. Experts have commented on its design, noting that the tower looks "rather starved" compared to the rest of the building.
See also
- Listed buildings in Preston, Lancashire

