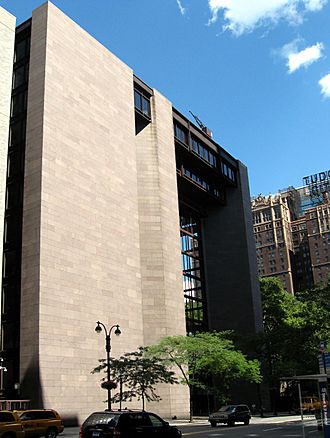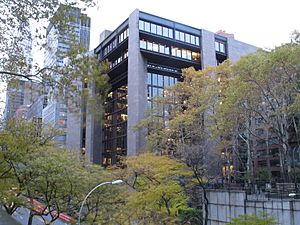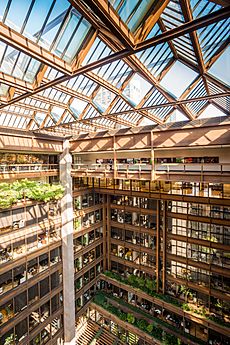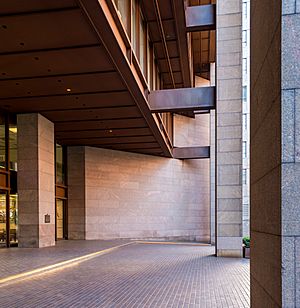Ford Foundation Building facts for kids
Quick facts for kids Ford Foundation Building |
|
|---|---|

42nd Street facade
|
|
| General information | |
| Architectural style | Late Modernism |
| Address | 320 East 43rd Street, New York City |
| Country | United States |
| Coordinates | 40°44′59″N 73°58′16″W / 40.74972°N 73.97111°W |
| Construction started | 1963 |
| Completed | 1967 |
| Inaugurated | December 8, 1967 |
| Renovated | 2016–2018 |
| Cost | $16 million |
| Client | Ford Foundation |
| Height | 174 feet (53 m) |
| Technical details | |
| Structural system | concrete and steel frame |
| Floor count | 12 |
| Design and construction | |
| Architect | Kevin Roche |
| Architecture firm | Roche Dinkeloo |
| Structural engineer | John Dinkeloo |
| Main contractor | Turner Construction |
| Awards and prizes | Albert S. Bard Civic Award Twenty-five Year Award |
| References | |
| Designated: | October 21, 1997 |
| Reference #: | 1969, 1970 |
The Ford Foundation Building is a 12-story office building in East Midtown Manhattan, New York City. It is also known as the Ford Foundation Center for Social Justice. The building was designed by architect Kevin Roche and engineer John Dinkeloo. They used a style called late modernism. This building was one of the first projects by Roche Dinkeloo after they took over Eero Saarinen's architecture firm.
The building looks like a big glass-and-steel cube. It is held up by strong supports called piers made of concrete and covered with special granite stone. The main entrance is on 43rd Street. Another entrance on 42nd Street leads to a huge public space called an atrium. This was the first time an office building in Manhattan had such a large indoor public garden. The garden has many plants, shrubs, trees, and vines. Most offices in the building face this atrium. This means people in different offices can see each other.
The building was built for the Ford Foundation. At that time, it was the biggest private foundation in the United States. The building was announced in 1963 and finished in 1968. It was built where the Hospital for the Ruptured and Crippled used to be. From 2015 to 2018, the building was updated and restored. The Ford Foundation Building is famous for its design. It was named a New York City landmark in 1997.
Contents
Location and Surroundings
The Ford Foundation Building is on the south side of 43rd Street. It is between First Avenue and Second Avenue. The building has addresses on both 42nd and 43rd Streets. But the main entrance is on 43rd Street. The land it sits on is about 202 by 200 feet (62 by 61 m). The building itself covers an area of 180 by 174 feet (55 by 53 m).
The building is very close to the United Nations headquarters. It is also surrounded by the Tudor City apartment complex. The Daily News Building is nearby, across 42nd Street.
Getting to the 43rd Street entrance can be a bit tricky. You have to drive eastward on 41st Street. Then you turn onto Tudor City Plaza, and then onto 43rd Street. This path makes the entrance feel special, almost like arriving at a country estate. One of the architects, Kevin Roche, said this was done on purpose.
Building Design
The Ford Foundation Building is 12 stories tall. It reaches a height of 174 feet (53 m). It was designed by Kevin Roche and John Dinkeloo. They took over the firm after Eero Saarinen passed away in 1961. Roche focused on the design, while Dinkeloo managed the construction. Turner Construction built the building. The design was meant to make the building stand out at the end of 42nd Street.
Building Shape
The building is set back about 10 feet (3.0 m) from the street. Its 12-story height matches a nearby office tower. The architect, Roche, said the building could have been much taller. But the Ford Foundation wanted it to be lower. They wanted it to be a "public gesture" to the city.
The 42nd Street entrance leads to the first floor. The 43rd Street entrance is higher up and leads to the second floor. The areas between the building and the streets are covered with red-brown bricks.
Outside Look
The outside of the building, called the facade, has concrete piers and walls. These are covered with gray-pink or mahogany granite stone. A large part of the facade is made of glass and weathering steel. Over 60,000 glass panes were used. These materials were chosen to match the red-brick buildings of Tudor City nearby. The weathering steel was used because city rules at the time did not allow exposed steel for fire safety.
The building has three large diagonal granite piers. They are angled at 45 degrees to the street. Roche said these piers make visitors feel like they are "partially in the building" even before they enter. The design clearly shows which parts support the building (concrete) and which parts are for looks (steel).
The side facing 42nd Street has a windowless granite wall on its western part. The eastern part has two large granite piers. The first ten floors have a glass wall that is set back. The eleventh and twelfth floors are set back less. A revolving door is between the two diagonal piers.
The side facing Tudor City is similar to the 42nd Street side. It has granite on the northern part and a glass wall on the southern part. The eleventh and twelfth floors are also set back.
The side on 43rd Street has a windowless granite wall on its eastern part. The rest of this side has glass-walled offices. These are between four narrow granite piers. The second-floor entrance is set far back. This creates a covered area for cars. There are two brass doors at this entrance. The third and fourth stories are also set back a bit.
The western side faces a private driveway. It is covered with granite. This side has windows and areas for loading and service entrances.
Special Features
The Atrium Garden
The Ford Foundation Building has a huge public atrium. It is about 1⁄3-acre (0.13 ha) in size. The ceiling is 160 feet (49 m) high. The garden inside was designed by Dan Kiley. He worked with Saarinen often. The garden has different levels that slope up from 42nd to 43rd Street. The height difference is 13 feet (4.0 m).
When it was first built, the garden had many plants. It had 18 water plants, 37 trees, 148 vines, 999 shrubs, and 22,000 ground cover plants. Kiley even brought some eucalyptus plants from California. He hoped they would grow very tall, up to 80 feet (24 m). The plants were placed around a square fountain in the middle.
Because tall buildings surround it, the garden needs artificial light. It was first lit by 76 spotlights on the eleventh floor and 43 lights on the ground. These lights have since been updated. Strong granite piers hold up a glass roof over the atrium. The paths are made of red-brown bricks. The glass roof looks like a greenhouse.
The building's lobby is separate from the atrium. The lobby is easier to reach from 43rd Street. It has the elevators. The atrium is easier to reach from 42nd Street. There are stairs, sloped paths, and a wheelchair lift to connect the different levels of the garden.
This indoor garden was very different from other buildings at the time. Most buildings had open plazas outside. The greenery in the atrium reminds people of the small park in Tudor City. The atrium is still open to the public today.
Other Inside Areas
The inside of the building was designed by Warren Platner. Almost all the metal decorations are made of brass. This makes them look like gold. Wool rugs are placed on oak floors. The furniture is made of leather and mahogany wood.
Most of the building's floors have offices only on the north and west sides. The fourth to sixth floors on the north side are set back a little. This creates three terraces that face the atrium. Plants are placed on these terraces. The offices were designed so people could look at the atrium or out onto 43rd Street. Roche said, "It will be possible in this building to look across the court and see your fellow man." This meant people could see what others in the foundation were doing. The offices facing the atrium have sliding glass doors.
The eleventh and twelfth floors have usable space on all four sides. They have an open plan layout. In the middle of these floors are square openings that look down into the atrium. These top floors hang over the lower floors and the atrium. The eleventh floor used to have a 130-foot-long (40 m) balcony over the atrium. This led to a reception room with hidden filing cabinets. The chief executive's office was large, with its own pantry and restroom. There was also a conference room for 40 people.
The elevators and emergency stairs are on the western side of the building. Another set of emergency stairs is on the northeast corner. There are also stairs inside the diagonal piers on the eastern and southern sides. The basement has an auditorium and a conference room. The auditorium has a special tapestry by Sheila Hicks. There is also 54,000 square feet (5,000 m2) of space that can be rented for events. The building also has an art gallery and office space for other groups.
Building History
Planning and Building
The Ford Foundation was started in Michigan in 1936. It was for the family of Henry Ford, who founded the Ford Motor Company. In 1949, the foundation changed its focus. It started to work on improving the economy, education, freedom, human behavior, and world peace. By 1950, it was the biggest private foundation in the U.S. It had assets worth about $474 million.
The foundation had offices in California, Detroit, and New York City. In 1953, the New York office became the main one. In 1962, the foundation changed its work again. It focused on education, public affairs, economics, international affairs, and the arts and sciences.
In 1963, the foundation bought land for its headquarters. This land was on 42nd and 43rd streets. It was not common for private foundations to build such big, public headquarters. But the foundation's president, Henry Townley Heald, had experience building new campuses. The final plans for the Ford Foundation Building were announced in September 1964. The building was expected to cost $10 million. Construction began soon after and was planned to finish in 1966.
During construction in April 1967, a crane fell onto 42nd Street. Four people were hurt. The building officially opened on December 8, 1967. It ended up costing about $16 million to build.
How the Building Was Used
The building's glass walls made it hard to clean the windows. Window washers could only reach the lowest two floors from the ground. For the first two years, the windows got dusty. The New York State Board of Standards and Appeals had to approve a cleaning plan. They finally approved it in 1969 after the foundation made safety changes.
The Ford Foundation Building was designed for 600 workers. In 1975, during a time when the economy was slow, the Ford Foundation had to lay off half its employees. They also thought about renting out office space in the building. The money the foundation gave out dropped a lot during this time. But it was still the largest private foundation in the U.S.
In 2015, the Ford Foundation announced a big renovation project. It would cost $190 million. The city found that the building did not meet some building codes. The renovation would make it more environmentally friendly. It would also follow the Americans with Disabilities Act of 1990. This law helps make buildings accessible for people with disabilities. Because the building was a landmark, the New York City Landmarks Preservation Commission had to approve the plans. They did so in April 2016.
During the renovation, the foundation moved to temporary offices nearby. Darren Walker, the president of the Ford Foundation, wanted to keep as much of the original building as possible. The renovation also added more space for events. The architecture firm Gensler finished the project in late 2018. It cost $205 million in the end. After the renovation, the building became known as the Ford Foundation Center for Social Justice. This name shows that it now has space for groups working on social justice.
Images for kids
See also
 In Spanish: Ford Foundation Building para niños
In Spanish: Ford Foundation Building para niños
 | Jewel Prestage |
 | Ella Baker |
 | Fannie Lou Hamer |





