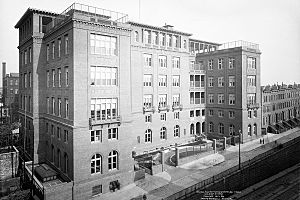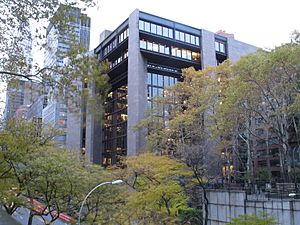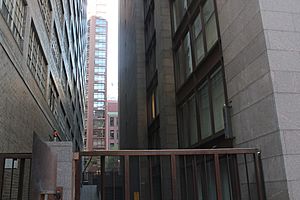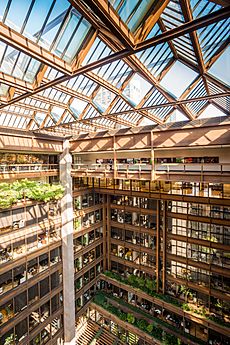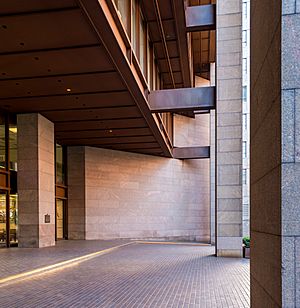Ford Foundation Center for Social Justice facts for kids
Quick facts for kids Ford Foundation Center for Social Justice |
|
|---|---|
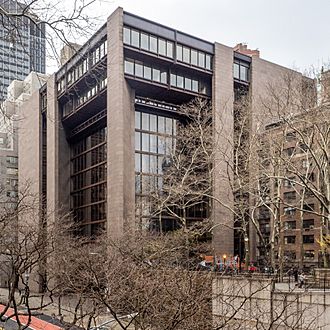
42nd Street facade
|
|
| Alternative names | Ford Foundation Building |
| General information | |
| Architectural style | Late Modernism |
| Address | 320 East 43rd Street |
| Town or city | New York City |
| Country | United States |
| Coordinates | 40°44′59″N 73°58′16″W / 40.74972°N 73.97111°W |
| Construction started | 1963 |
| Completed | 1967 |
| Inaugurated | December 8, 1967 |
| Renovated | 2016–2018 |
| Cost | $16 million |
| Client | Ford Foundation |
| Owner | Ford Foundation |
| Height | 174 feet (53 m) |
| Technical details | |
| Structural system | concrete and steel frame |
| Floor count | 12 |
| Design and construction | |
| Architect | Kevin Roche |
| Architecture firm | Roche Dinkeloo |
| Structural engineer | John Dinkeloo |
| Main contractor | Turner Construction |
| Awards and prizes | Albert S. Bard Civic Award Twenty-five Year Award |
| References | |
| Designated: | October 21, 1997 |
| Reference #: | 1969, 1970 |
The Ford Foundation Center for Social Justice (also called the Ford Foundation Building) is a 12-story office building in East Midtown Manhattan, New York City. It was designed by architects Kevin Roche and John Dinkeloo in a modern style. This building was one of their first big projects after they took over the firm of famous architect Eero Saarinen.
The building looks like a glass-and-steel cube. It is held up by strong supports (called piers) made of concrete and covered with Dakota granite. The main entrance is on 43rd Street. Another entrance on 42nd Street leads to a huge public space called an atrium. This was the first time an office building in Manhattan had such a large public atrium. The atrium has a beautiful garden designed by Dan Kiley, with plants, shrubs, trees, and vines. Most of the offices in the building are around this atrium, so people can see into them from other offices.
The building was built for the Ford Foundation, which was the biggest private foundation in the United States at the time. It was announced in 1963 and finished in 1968. The building stands where the Hospital for the Ruptured and Crippled used to be. From 2015 to 2018, the Ford Foundation Building was greatly updated and restored. After this work, it was renamed the Ford Foundation Center for Social Justice. The building's design has been highly praised, both when it was new and after its renovation. In 1997, the New York City Landmarks Preservation Commission made the building and its atrium official city landmarks.
Contents
Where is the Ford Foundation Building?
The Ford Foundation Center for Social Justice is on the south side of 43rd Street. It sits between First Avenue to the east and Second Avenue to the west. The building has addresses at 321 East 42nd Street and 320 East 43rd Street. However, the 43rd Street entrance is the main one. The land where the building stands is about 202 by 200 feet. The building itself covers an area of 180 by 174 feet. Before this building, the Hospital for Ruptured and Crippled Children was on this spot.
The building is very close to the headquarters of the United Nations. It is also surrounded by the Tudor City apartment complex. The Church of the Covenant is right across 42nd Street to the south. The Daily News Building is a bit further away, across 42nd Street and Second Avenue.
Getting to the 43rd Street entrance can be a bit tricky. 43rd Street is a one-way street that slopes down from Tudor City. Cars usually have to travel east on 41st Street, then turn onto Tudor City Plaza, and then turn again onto 43rd Street. This path makes the approach to the main entrance feel special. One architect said this complicated path was planned on purpose. Kevin Roche, one of the architects, said the approach was meant to feel like arriving at a building in the countryside. Because of the way the land slopes, the 43rd Street entrance leads to the second floor. The entrance on 42nd Street, at the back, leads to the first floor. The areas between the building and the streets are covered with red-brown brick.
Building Design
The Ford Foundation Center for Social Justice is 12 stories tall. It reaches about 174 feet high. It was designed by Kevin Roche and John Dinkeloo. They took over the firm after Eero Saarinen passed away in 1961. Roche mainly focused on the design, while Dinkeloo managed the construction. Turner Construction was the company that built it. The inside of the building covers about 415,000 square feet.
The building is set back about 10 feet from the street. Its 12-story height was chosen to match the height of a nearby office tower. The architects wanted the Ford Foundation Building to stand out as the end point of the commercial buildings along 42nd Street. Roche said the building could have been much taller and had more office space to rent. However, the Ford Foundation wanted it to be a bit shorter as a "public gesture." Roche also wanted the building to fit well into the larger city area around it.
Outside Look (Facade)
The outside of the building, called the facade, has concrete supports and walls. These are covered with gray-pink or mahogany granite from South Dakota. A large part of the facade is made of glass walls with weathering steel. More than 60,000 glass panes were used to build it. These materials were chosen to match the red-brick buildings of Tudor City nearby. The weathering steel was used because city rules at the time did not allow exposed steel for fire safety.
The building has three large diagonal granite supports. These supports are angled at 45 degrees to the street. Roche said they were meant to make visitors feel like they were "partially in the building" even before they entered. The design used strong reinforced concrete for solid parts and supports. Steel was used for parts of the building that hung over other spaces.
The south side of the building faces 42nd Street. The western part of this side is a solid granite wall with no windows. The eastern part has two large granite supports. One is in the middle, and one is at the southeast corner. On the eastern section, the first to tenth floors have a glass wall that is set back. The eleventh and twelfth floors are set back less and have a glass enclosure with a steel beam on top. The twelfth floor sticks out more than the eleventh. A revolving door is between the two diagonal supports. There are also more doors between the middle support and the western part of the building.
The east side of the building faces Tudor City. It looks similar to the 42nd Street side. The northern part is covered with granite, while the southern part is a set-back glass wall. There is also a diagonal support in the middle of this side. The eleventh and twelfth floors are also set back less than the lower floors.
The north side of the building faces 43rd Street. The very eastern part of this side is a solid granite wall. The rest of this side has glass-walled offices between four narrow granite supports. These supports divide the windows into three vertical sections. The entrance on the second floor is set back a lot. This creates a brick-paved area where cars can drop people off. There are two brass double doors at this entrance. The third and fourth floors are also set back, but less and less. The eleventh and twelfth floors are also slightly set back. These setbacks on the 43rd Street side were designed to match the terraced garden inside.
The west side of the building faces a private driveway. It is covered with granite and has a narrow section of windows, plus two wider window sections. This private driveway also has brick pavers, a loading dock, and entrances for garages and services.
Inside the Building
The Atrium Garden
The Ford Foundation Building has a huge public atrium that is about one-third of an acre in size. Its ceiling is 160 feet high! You can visit it for free during the daytime. The garden inside the atrium was designed by Dan Kiley, who often worked with Eero Saarinen. The garden has several levels that slope up from 42nd Street to 43rd Street. The ground changes by about 13 feet in height.
It's easier to get into the atrium from 42nd Street. The building's main lobby is closer to 43rd Street. The lobby has elevators near the northwest corner of the building. On the west side of the atrium, there's a staircase connecting the lobby and the garden. There are also smaller stairs and ramps. A special lift for wheelchairs is at the southeast corner of the atrium, connecting the different levels of the garden.
When it was first built, the atrium garden had 18 water plants, 37 trees, 148 vines, 999 shrubs, and 22,000 ground cover plants. The plants were arranged around a central fountain. Many of the first plants had to be replaced because the conditions inside the atrium were tough for them. By the late 2010s, a landscape designer named Raymond Jungles replanted the atrium with plants that like warm, wet climates.
Because of all the tall buildings around, special lights are used to light up the garden. The atrium was originally lit by 76 spotlights on the eleventh floor and 43 lights at ground level. These lights have since been updated. Strong granite supports hold up a glass roof above the atrium. The paths are made of red-brown brick. The glass roof is made of "sawtooth" panels, like a greenhouse. At first, there were no benches in the atrium, but one was added later near the water.
The architect, Roche, wanted the atrium to help people meet each other by chance. He also wanted it to be a meeting place for the local community. This public atrium was different from other modern buildings of that time, which usually had outdoor plazas. The green plants in the atrium reminded people of the small parks in Tudor City. Even after the September 11 attacks in 2001, when many public spaces in New York City were closed, the atrium remained open to everyone.
Other Rooms Inside
The inside spaces were designed by Warren Platner. Almost all the metal decorations in the building were made of brass, to make them look like gold. Wool rugs were placed into the oak floors. The furniture was made of leather and mahogany wood.
The offices were generally set up in a grid of 6-foot-wide sections. Department heads usually had offices that were nine sections wide. Lower-ranking staff had offices that were six sections wide. Senior employees usually had offices facing the atrium. This was meant to show that everyone was part of the same team. However, solid walls separated these private offices from the hallways behind them. In the late 2010s, these walls were replaced with lower workstations, allowing a full view across the atrium.
Most of the building's floors only have usable space on the north and west sides. The northern parts of the fourth through sixth floors are set back slightly. This creates three terraces that face the atrium. Plants were placed on these terraces. The offices were designed so people could look either into the atrium or outside onto 43rd Street. Roche said: "It will be possible in this building to look across the court and see your fellow man... There will be a total awareness of the foundation’s activities." The offices and hallways facing the atrium had sliding doors. Steel frames the glass walls overlooking the atrium, and steel beams support each floor.
The president's office suite was originally very large, about 2,535 square feet. But in the 2010s, it was divided into three meeting rooms. The eleventh and twelfth floors have usable space on all four sides of the building. They have an open plan layout. In the middle of these floors are square openings that look down into the atrium. The eleventh and twelfth floors also hang over the lower floors and the atrium. The eleventh floor originally had a 130-foot-long balcony over the atrium. This led to a reception room with mahogany panels that hid filing cabinets. There was also a large conference room and an executive dining room on the top floors, which were removed in the 2010s.
Elevators and emergency stairs are on the western side of the building. Another set of emergency stairs is on the northeast corner. There are also emergency stairs inside the diagonal supports on the eastern and southern sides. The basement has an auditorium and a conference room. This auditorium has a special woven artwork (tapestry) by Sheila Hicks. The building also has 54,000 square feet of space that can be rented for events. There's also an art gallery and office space that can be rented to other groups.
Building History
The Ford Foundation was started in Michigan in 1936 by the family of Henry Ford, who founded the Ford Motor Company. In 1949, it was reorganized to focus on improving the economy, education, freedom, human behavior, and world peace. By 1950, it was the largest private foundation in the U.S., with assets worth about $474 million. The foundation had offices in California, Detroit, and New York City. The New York office became the main one in 1953.
Planning and Building
In 1962, the foundation changed its focus to education, public affairs, economics, international affairs, and the arts and sciences. The next year, the foundation bought land on 42nd and 43rd Streets for its main office. It was unusual for private foundations to build such well-known headquarters back then. However, the foundation's president, Henry Townley Heald, had experience building new campuses. The building was to be designed by Joseph N. Lacy, John Dinkeloo, and Kevin Roche.
The final plans for the Ford Foundation Building were announced in September 1964. It was expected to cost $10 million. Construction was supposed to start the next month and finish in 1966. Roche said he wanted the building to help people be "aware of the other, for their common aim to be reinforced." This is why he put offices only on two sides of the atrium. In April 1967, during construction, a crane fell onto 42nd Street and injured four people.
How the Building Has Been Used
The building opened on December 8, 1967, and ended up costing about $16 million. Because of its glass walls, it was hard for window washers to clean the building. They could only reach the lowest two floors from the ground. For the first two years, the windows gathered dust because the state board wouldn't approve a cleaning plan. After the Foundation changed where the window-washing equipment was located for safety, the plan was approved in 1969.
The Ford Foundation Building was designed to hold 600 workers. In 1975, during a time when the economy was struggling, the Ford Foundation announced it would lay off half its employees. It also thought about renting out office space in the building. The foundation's grants (money given to others) went down a lot during this time.
On October 21, 1997, the New York City Landmarks Preservation Commission (LPC) made the Ford Foundation Building's outside and atrium official city landmarks. The LPC called the building "one of the most successful and admired modern buildings" in New York City after World War II. For several years, it was the newest building to get city landmark status, having been completed just 30 years before.
In 2015, the Ford Foundation announced that the building would be renovated for $190 million. The building needed updates to meet modern fire-safety rules. It also needed to become more environmentally friendly and follow the Americans with Disabilities Act of 1990 (ADA). The LPC approved the plans in April 2016. During the renovation, the foundation moved to temporary offices nearby. Darren Walker, the president of the Ford Foundation, wanted to keep as much of the original building as possible. The renovation also added more space for events. The project, designed by the architecture firm Gensler, finished in late 2018 and cost $205 million. After the renovation, the building was renamed the Ford Foundation Center for Social Justice. This name shows that the renovation added space for groups working on social justice issues.
Awards and Recognition
The building's design has won several awards. In 1968, the Ford Foundation Building and Paley Park both received an Albert S. Bard Civic Award. This award is given to buildings that show "excellence in architecture and urban design." Also, the building won the AIA Twenty-five Year Award in 1995. A year before it became a city landmark in 1997, architect Robert A. M. Stern said the Ford Foundation Building was one of his favorite buildings.
See also
 In Spanish: Ford Foundation Building para niños
In Spanish: Ford Foundation Building para niños
 | Leon Lynch |
 | Milton P. Webster |
 | Ferdinand Smith |


