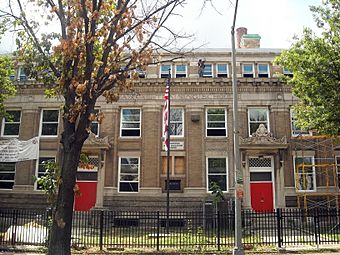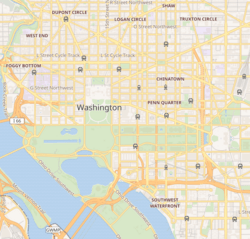Friendship Armstrong Academy facts for kids
|
Armstrong Manual Training School
|
|
 |
|
| Location | 1400 First St., NW Washington, D.C. |
|---|---|
| Area | less than one acre |
| Built | 1902 |
| Architect | Waddy B. Wood |
| Architectural style | Renaissance Revival |
| NRHP reference No. | 96000893 |
Quick facts for kids Significant dates |
|
| Added to NRHP | August 16, 1996 |
Friendship Armstrong Academy is a public charter school located in the Truxton Circle neighborhood of Washington, D.C.. It is housed in a historic building. This building was once known as the Armstrong Manual Training School. It was also called the Samuel Chapman Armstrong Technical High School. Historically, it was a school for African-American students.
Contents
History of Armstrong School
The land for the school was bought for about $15,187.50. The school was first called Manual Training School No. 2. This name was later changed to Armstrong Manual Training School. This happened after a law was passed on March 3, 1899.
A School for African-American Students
The school was designed for African-American students. It was one of two separate manual training schools in the city. The other school, William McKinley Manual Training School, was for white students. Armstrong School was named after Samuel C. Armstrong. He was a general during the American Civil War who later became an educator.
On October 24, 1902, a famous educator named Dr. Booker T. Washington gave the main speech at the school's opening ceremony. The school is located on P Street, between First and Third Streets, Northwest. In 1918, during a flu outbreak, the school was used as a hospital for African-American patients.
School Expansion and Changes
An addition to the school, called the Armstrong High Annex, was opened on April 24, 1927. Important people like Chief Justice Walter I. McCoy and school officials attended the ceremony.
Armstrong High School stopped being a high school in 1958. From 1958 to 1964, the building was used as Veterans High School. After 1964, it became the Armstrong Adult Education Center. The D.C. Board of Education closed the school in 1996. Another charter school, Dorothy Height Charter School, used the building until 2015.
The building was added to the National Register of Historic Places in 1996. Today, it is an elementary public charter school called Friendship Armstrong Academy.
Architecture and Design
The design for the school was chosen through a competition. Many well-known architects in Washington were invited to submit their ideas. Out of 14 designs, the one by local architect Waddy B. Wood was chosen. Construction began in 1900 and finished in 1902. The building and its land cost $140,000, and the equipment cost $38,800. The total cost was $178,800.
Building Style and Features
The original part of the building was designed in the Renaissance Revival style. This means it looked like buildings from the Renaissance period. It had a balanced front with a central part that stuck out. It featured classical details like a dentiled cornice (a decorative molding) and fancy pediments (triangular shapes) above the main doors.
The building was made of yellow brick with limestone trim. The windows had flat arches. In the central part, the windows were separated by tall columns called pilasters. These gave the front a grand look. The main entrance had a special carved limestone design. The roof was flat, and granite stairs led up to the first floor. There were separate entrances for girls and boys.
Inside the School
The school had its own power plant. It had two large engines and boilers that made electricity for light, heat, and power. The entire building was lit by electricity. There were classrooms for regular subjects and four laboratories for science experiments. There were also four shops for hands-on work like machine work, wood-turning, and carpentry. Students learned practical skills in these shops.
Between 1924 and 1927, an annex (an additional building) was built on the south side of the school. Later additions, including a third floor and the annex, were designed to match the original building's style.
Academic and Technical Curriculum
The school's curriculum was based on the ideas of Samuel C. Armstrong and Booker T. Washington. It aimed to train African-American students in various trades. The idea was that "all forms of labor, whether with head or hand are honorable." This meant that working with your hands was just as important as working with your mind.
The school started with 24 teachers and 342 students. However, there were only enough seats for 303 students. To help with this, the Board of Education suggested adding another building. They also asked for more money to expand the school and increase the principal's salary.
As the school grew, it offered both academic subjects and technical training. The Annex was built to support the idea of technical high schools. These schools helped students learn a trade so they could start working after high school, even if they didn't go to college.
Notable People
Principals
- Wilson Bruce Evans, 1902–1912
- Garnet C. Wilkinson, 1915–1916
- Carter G. Woodson, 1917–1918
- Benetta B. Washington
- Francis A. Gregory
- Lashawn Brown
- Jeffery Scanlon
- Dr. Joseph Webb
Faculty and Alumni
- Jimmy Cobb
- Ford Dabney, ragtime pianist, composer, jazz band leader
- Billy Eckstine, musician
- Duke Ellington, 1913–1917, composer and pianist
- Lillian Evanti, opera singer
- Len Ford, Pro Football Hall of Fame inductee
- Rick Henderson
- Osie Johnson
- Bill Kenny
- John Malachi, jazz pianist
- Bubba Morton
- Brenda Ray Moryck
- Nathaniel Allison Murray, faculty, co-founder of Alpha Phi Alpha
- Hubert B. Pair
- Charlie Rouse
- Billy Stewart
- Alma Thomas, artist
- Decatur Trotter
- Samuel Wilbert Tucker
- Rufus P. Turner
- Chancellor Williams
- John A. Wilson
- Willie Wood
See also
 | Frances Mary Albrier |
 | Whitney Young |
 | Muhammad Ali |


