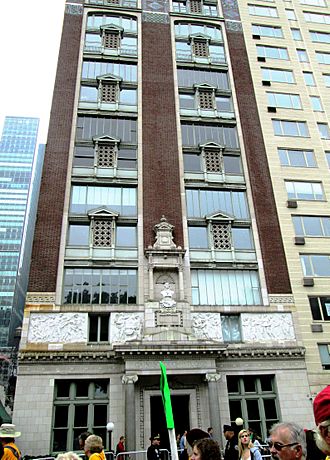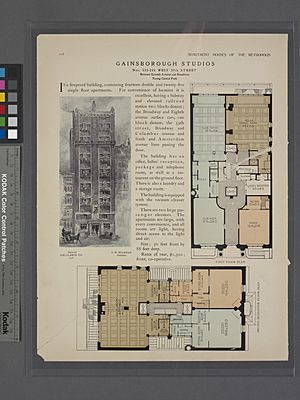Gainsborough Studios (Manhattan) facts for kids
Quick facts for kids Gainsborough Studios |
|
|---|---|
 |
|
| Alternative names | The Gainsborough |
| General information | |
| Type | Residential |
| Address | 222 Central Park South |
| Town or city | Manhattan, New York |
| Country | United States |
| Coordinates | 40°46′01.9″N 73°58′49.7″W / 40.767194°N 73.980472°W |
| Groundbreaking | 1907 |
| Opened | 1908 |
| Height | 177.21 feet (54 m) |
| Technical details | |
| Floor count | 16 |
| Design and construction | |
| Architect | Charles W. Buckham |
| Other information | |
| Number of units | 34 |
| Designated | February 15, 1988 |
| Reference no. | 1423 |
The Gainsborough Studios is a special building at 222 Central Park South in Midtown Manhattan, New York City. It was designed by Charles W. Buckham. This building is 16 stories tall and has 34 apartments inside.
The Gainsborough Studios looks out onto Central Park from its north side. It is also very close to Columbus Circle. The building's name and its design show that it was made for artists. For example, there is a statue of the famous painter Thomas Gainsborough above the main door. There is also a cool carving called a bas-relief on the third floor. It was made by Isidore Konti. At the very top, you can see colorful tile murals by Henry Chapman Mercer's Moravian Pottery and Tile Works.
Some of the apartments, called studios, have very high ceilings, about 18 feet tall. These are called "double-height" spaces. Other apartments are smaller. Artists often rented these studios to both live and work in.
The Gainsborough Studios company built this building between 1907 and 1908. It was first meant to be a place where artists could own their homes together. Over time, it became a regular apartment building. The main entrance area, called the lobby, was fixed up in the 1950s and again in 1981. A big renovation of the whole building started in 1988. In the same year, the building was named a city landmark by the New York City Landmarks Preservation Commission.
Contents
Where is the Gainsborough Studios located?
The Gainsborough Studios building is in the Midtown Manhattan area of New York City. It is just east of Columbus Circle. You can find it on the south side of Central Park South. It sits between Seventh Avenue and Broadway. Across the street to the north is Central Park.
The building's plot of land is about 50 feet wide along Central Park South. It goes back about 88 feet deep. Other buildings nearby include 200 and 220 Central Park South to the east. To the west is 240 Central Park South. South of the building are 1790 Broadway and the Central Park Tower.
What makes the Gainsborough Studios special?
The Gainsborough Studios is about 177 feet tall and has 16 floors. Charles W. Buckham was the architect who designed it. Wells Bros. Company was the main company that built it.
The artist August Franzen was very important in planning this building. He was the first president of the Gainsborough Studios company. He might have even suggested naming the building after the English painter Thomas Gainsborough. The outside of the Gainsborough Studios shows its artistic purpose. It has many art-related details in its name and on its walls. It is one of the few buildings left in Manhattan where artists could own their homes together.
What does the outside of the building look like?
The first two floors of the building are covered with limestone. The main entrance is a square doorway under a small porch. Above the door, it says "GAINSBOROUGH STUDIOS" in small letters. Two white columns made of terracotta and granite hold up this porch.
On each side of the main entrance, there is a tall window that spans two floors. These windows have stone dividers. A staircase leading to the basement is to the west of the entrance.
On the third floor, there is a long, carved picture called a bas-relief frieze. It was made by Isidore Konti. This frieze is named Procession of the Arts. It shows different people bringing gifts to an altar, which stands for the arts. There are also two small windows within this carving. Above the entrance porch, there is a base that holds a statue of Thomas Gainsborough. This statue is outside the fourth and fifth floors.
Above the second floor, the building's front is divided into two tall sections. These sections are separated by three brick columns with stone details. The building generally has tall, double-height windows facing Central Park South. These windows divide the building's front into several two-story parts, from the second to the fifteenth floors.
The bottom part of each two-story section has a special panel with a four-leaf shape. It also has a small triangle shape in the middle, with glass panes on each side. The top part of each two-story section, and the fourth floor, has a large window divided by thin strips. Narrow panels separate the lower and upper parts of each double-height story. An arch goes over each section above the twelfth floor.
Above the twelfth floor, the columns are decorated with colorful tile mosaics. These were made by Henry Chapman Mercer's Moravian Pottery and Tile Works. The mosaics have geometric patterns in red, yellow, green, and gray. The middle column has more detailed decorations. At the very top of the building, there is a decorative row of blocks with shell designs. There are also ornaments on top of each column.
What are the apartments like inside?
The Gainsborough Studios has 34 apartments. They were sold to artists as places where they could both live and work. The building has a shared kitchen, laundry room, and dining room. However, each apartment also has a reception area for artists to meet clients. When it was finished, the building had 14 apartments that were split over two floors (called duplex apartments). It also had 25 apartments on a single floor, making 39 units in total.
The Gainsborough Studios was officially called a "hotel." This was a trick to get around city rules. These rules said that new apartment buildings could not be taller than 150% of the width of the street next to them. Because it was called a hotel, it had a shared kitchen on the ground floor. This also meant that the individual apartments did not need to have full kitchens.
The building has two elevators and an emergency staircase in the middle. The elevator at the north end was for people. The elevator at the south end was for moving things like art supplies.
Only the apartments on the north side of the building had natural light from Central Park. So, these apartments had very high 18-foot ceilings and tall windows. These were the duplex apartments. The other apartments were single-story units. On each pair of floors, there were two double-height duplex units on the north side. There were also four single-story units on the south side. These were all arranged around a central hallway with a fire escape and two elevators. The duplex units have a second level, called a mezzanine, that looks down over the tall studios facing Central Park South. The second and third floors are a bit different. The front parts of these floors have duplex apartments, while the back parts used to have restaurant space.
How did the Gainsborough Studios come to be?
In New York City, people started to like the idea of owning apartments together in the late 1800s. This was because many people lived in crowded areas. By the early 1900s, some of these shared apartment buildings were made just for artists. Examples include buildings at 130 and 140 West 57th Street, and on 67th Street near Central Park. But these places were almost always full. Some of these artist co-ops had special features like very high ceilings. Others, like Gainsborough Studios, had large work areas with good light from the north.
In 1907, a businessman named Barron Collier teamed up with artists Colin Campbell Cooper, Elliott Daingerfield, and August Franzen. They created the Gainsborough Studios company. Their office was at 307 Fifth Avenue. This company planned to build a shared apartment building for artists on Central Park South.
The company bought old buildings at 222 and 224 Central Park South in April 1907. They hired Buckham as the architect. In May, he submitted plans to the New York City Department of Buildings for an eight-story, fireproof artist studio building. It was expected to cost $300,000. Wells Bros. Company won the contract to build it in August 1907. Work began on November 3, 1907, after the old buildings were torn down. The new Gainsborough Studios officially opened on October 31, 1908.
Who lived in the Gainsborough Studios?
Over the years, many interesting people lived in the Gainsborough Studios. These included artist Montague Flagg, sculptor William Ordway Partridge, and travel writer Thomas Allibone Janvier. Artist Enrico Donati also lived there.
In the 1910s, a resident named John Hemming Fry became a vice president of the Gainsborough Studios company. He later used what he learned from this building to develop the nearby Rodin Studios. In the 1950s, another resident, Donald Deskey, led a project to fix up the building's lobby. As part of this, the fancy iron doors from the original design were replaced with aluminum doors.
In 1981, the Gainsborough Studios Corporation spent $100,000 to make the lobby look like it did originally. They used old photos to create new doors that looked just like the first ones.
Over time, the terracotta and tile on the outside of the building started to wear out. So, starting in 1988, the building was renovated for $1 million. The colorful ceramic tiles were made by hand to match the old ones. Some of the terracotta was replaced, and the carved frieze was remade in concrete. The New York City Landmarks Preservation Commission also made the building an official city landmark in 1988, after the renovation had started.
By 2004, the Gainsborough Studios had mostly become a regular apartment building. Enrico Donati was the last artist still living there. In the early 2000s, a kind person named Blaine Trump also moved into the building.
Images for kids
See also
 In Spanish: Gainsborough Studios (Manhattan) para niños
In Spanish: Gainsborough Studios (Manhattan) para niños
 | May Edward Chinn |
 | Rebecca Cole |
 | Alexa Canady |
 | Dorothy Lavinia Brown |



