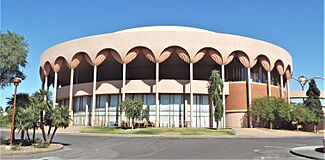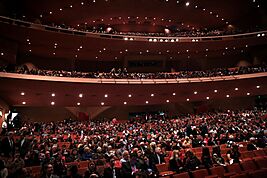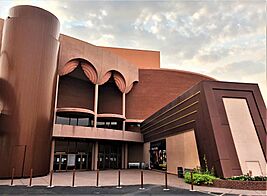Gammage Memorial Auditorium facts for kids

From the southeast (2016)
|
|
| Address | 1200 South Forest Avenue Tempe, Arizona United States |
|---|---|
| Owner | Arizona State University |
| Capacity | 3,017 |
| Construction | |
| Broke ground | 1962 |
| Opened | September 18, 1964 |
| Architect | Frank Lloyd Wright |
| General contractor | Robert E. McKee Company |
| Tenants | |
| Broadway Across America | |
| Website | |
|
ASU Gammage
|
|
| Architect | Frank Lloyd Wright |
| Architectural style | Usonian |
| NRHP reference No. | 85002170 |
| Added to NRHP | September 11, 1985 |
ASU Gammage is a special building at Arizona State University (ASU) in Tempe, Arizona. It's a place where many different kinds of shows and performances happen. The building is named after Grady Gammage, who used to be the president of ASU.
This amazing building was designed by a famous American architect named Frank Lloyd Wright. It was one of the last big projects he worked on. Construction started in 1962 and finished in 1964.
ASU Gammage is known as one of the biggest places for performing arts at a university anywhere in the world. You can see all sorts of shows there, from music concerts to plays. The building was added to the National Register of Historic Places in 1985 because of its important design and history.
Contents
History of ASU Gammage
How the Idea Started
The idea for ASU Gammage began in 1957. At that time, ASU President Grady Gammage wanted a very special building for the university. The old auditorium and gym had a roof collapse, so a new place was needed.
President Gammage asked his friend, the famous architect Frank Lloyd Wright, to design the new building. Wright based his design on an opera house he had planned for the city of Baghdad. Those plans were not used after the Iraqi King Faisal II passed away. Wright also chose the perfect spot for the building on campus.
Building the Auditorium
Both Frank Lloyd Wright and Grady Gammage passed away in 1959. After they were gone, Wright's student, William Wesley Peters, took over to finish the project.
The Robert E. McKee Company started building ASU Gammage in 1962. It took about two years to build. The auditorium officially opened its doors on September 18, 1964. The very first performance was by The Philadelphia Orchestra, led by Eugene Ormandy.
Important Events at Gammage
ASU Gammage has hosted some very important events over the years.
- On June 3, 1998, the funeral for Arizona Senator Barry Goldwater was held there. He was a well-known politician.
- On October 13, 2004, the building was the location for the final debate between George W. Bush and John Kerry. They were running for President of the United States in the 2004 U.S. Presidential Election.
What ASU Gammage Looks Like
Building Size and Shape
The ASU Gammage building is quite large. It is about 300 feet long, 250 feet wide, and 80 feet high. The round roof is held up by 50 concrete columns. The design uses many interlocking circles.
Two long walkways, called "flying buttress" ramps, stretch 200 feet from the north and east sides. These ramps connect the building to the parking lot.
Inside the Auditorium
The main auditorium can seat 3,017 people. There are seats on the main floor, a grand tier, and a balcony. The stage is very flexible and can be used for many types of shows. This includes operas, plays, musicals, concerts, and lectures.
Spaces for Performances and More

Distinctive cantilevered balconies
|
The Main Auditorium Space
The main seating area can hold up to 3,017 people. It is designed to be easy for everyone to use, including those in wheelchairs. There's also a special system for people who are hard of hearing.
The Stage Area
- Type: It's a proscenium stage, which means it has a frame around the opening like a picture frame.
- Size: The main playing area is about 64 feet wide and can be 33 or 40 feet deep.
- Opening: The stage opening is 64 feet wide and 30 feet high.
- Floor: The stage floor is made of strong Canadian hard rock maple wood.
- Rigging: There's a system with 98 lines to hang scenery and lights.
Backstage Areas
- Loading Dock: This is where equipment and sets are brought in. The door is 10 feet by 11 feet 6 inches.
- Dressing Rooms: There are 9 dressing rooms, which can hold up to 54 people.
Orchestra Pit
- Size: The orchestra pit is 76 feet long and 9 feet wide.
- Capacity: It can hold 85 music stands and 90 chairs for musicians.
Lights and Sound
- Electricity: The building has a powerful electrical system for all the lights and sound.
- Lighting Board: A computer memory system controls the stage lights.
- Lighting Equipment: There are many different types of lights, including Fresnels and Par Cans, to create various lighting effects.
See also
- List of Frank Lloyd Wright works
- Broadway Across America
 | Janet Taylor Pickett |
 | Synthia Saint James |
 | Howardena Pindell |
 | Faith Ringgold |




