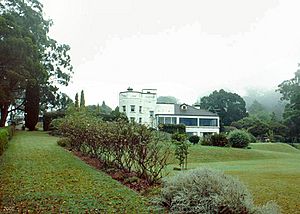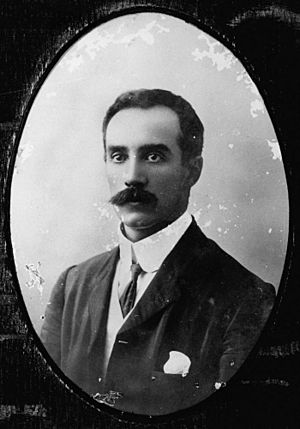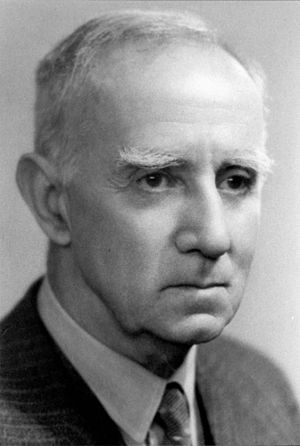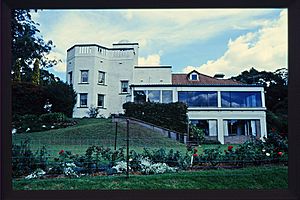Geeumbi facts for kids
Quick facts for kids Geeumbi |
|
|---|---|

Geeumbi, house and gardens, 2000
|
|
| Location | 1 South Street, Rangeville, Toowoomba, Toowoomba Region, Queensland, Australia |
| Design period | 1914 - 1919 (World War I) |
| Built | 1914 - 1918 |
| Built for | Thomas Arthur Price |
| Architect | Thomas Arthur Price |
| Official name: Geeumbi | |
| Type | state heritage (landscape, built) |
| Designated | 21 October 1992 |
| Reference no. | 600867 |
| Significant period | 1910s (fabric) 1910s-1950s (historical) |
| Significant components | garden/grounds, views from, drain/channel/ditch - irrigation, residential accommodation - main house, tank - water, fence/wall - perimeter, wall/s - retaining, pathway/walkway, lawn/s, trees/plantings, terracing, tennis court, garden - native, tower - observation/lookout, driveway, garden - vegetable |
| Builders | Ernest Pottinger |
| Lua error in Module:Location_map at line 420: attempt to index field 'wikibase' (a nil value). | |
Geeumbi is a special old house in Rangeville, Toowoomba, Queensland, Australia. It's listed on the Queensland Heritage Register because of its history and unique design. The house was built between 1914 and 1918. Dr. Thomas Arthur Price, who owned it, designed the house himself. He hired Ernest Pottinger to build it. Geeumbi is known for its interesting look and its beautiful gardens, which overlook Table Top Mountain.
Contents
The Story of Geeumbi
Geeumbi means "Table Top Mountain" in the local Aboriginal language. This house was built between 1914 and 1918. It was made for Dr. Thomas Arthur Price and his wife. The house is a large concrete building with a very unusual design. It sits in big, old gardens on the southern Toowoomba Range. From here, you can see amazing views to the east.
Dr. Price designed Geeumbi himself. Before studying medicine, he spent two years learning about architecture in Brisbane. He then went to the University of Edinburgh to study medicine.
Dr. Thomas Price came to Toowoomba in 1903. He worked at the Willowburn Hospital, which helped people with mental health challenges. Later, he started his own medical practice. After World War I, he became a specialist for ears, nose, and throat. He worked at both the Toowoomba General Hospital and St Vincent's Hospital.
From the moment he arrived, Dr. Price worried about the community's health. Mosquitoes were a big problem because of swamps and open drains. He pushed for a government inspector to control mosquitoes. When he was elected to the Toowoomba City Council in 1912, he worked even harder. After becoming Mayor in 1918, Dr. Price successfully drained the swamps. This helped get rid of the mosquito problem in Toowoomba.
He also cared about young people. He was a Scout Leader. With his wife's help, he started the Boy Scouts and Girl Guide groups in Toowoomba. They even used his own property for camps. During the Great Depression in the 1930s, Dr. Price helped people who were unemployed. He organized a self-help camp at Redwood Park. Many fresh vegetables for the camp came from Geeumbi's own kitchen garden.
Dr. Price sold Geeumbi shortly before he passed away in 1957. He then moved to Sydney. His wife, Hester, had passed away in Toowoomba in 1944. The Dr. Price Memorial Mothercraft Centre in Toowoomba remembers his work.
How Geeumbi Was Built
The land where Geeumbi stands was originally a large, steep, and heavily forested area. It was first owned by William Tirril in 1889. He cleared much of the land and started a dairy farm. Over time, the land was sold and divided into smaller pieces.
Dr. Price bought a part of the original farm in 1912. There was an old timber farmhouse and other small buildings on it. The Price family lived in this old farmhouse while their new home was being built. You can still see parts of the old farmhouse today. For example, a concrete path and a low wall in the garden were once part of its foundations.
In the early 1900s, many wealthy people built large homes on the Toowoomba Range. These were often used as summer houses. They wanted to enjoy the beautiful views, fresh air, and cooler climate. Geeumbi, built between 1914 and 1918, continued this trend. It helped make the Range a popular and fancy place to live in Toowoomba.
Building the house started in 1914. The foundations and walls were made by pouring concrete into wooden frames. This was a very new and clever way to build at the time. Dr. Price loved looking at the stars. The tower part of the house was designed for him to view the night sky. It was high enough to see above the trees. The house was placed to get the best views of Table Top Mountain and the night sky. Geeumbi's unique look shows how creative Dr. Price was. He designed it to fit his own needs, making it very different from other homes built then.
Geeumbi's Gardens
Dr. Price was a keen gardener and loved walking in nature. He collected native plants from nearby areas and planted them in the garden after the house was finished. Terraces were built close to the house to extend the living areas. Lower terraces were made further down the hill and planted with different kinds of hedges. A hedge was also planted along South Street and the eastern edge of the property.
On the western side of the house, a large kitchen garden was created. It was also built on terraces with concrete walls to hold them up. Fruit trees were grown here too. While Geeumbi's garden was big, it felt natural and free. It wasn't as formal as many other gardens in Toowoomba at the time. Most of the land remained open grassland or patches of natural bush. The Price children had horses and walking tracks through the property.
After Dr. Price retired, the house and its five acres of land were sold several times. In 1972, the land was divided into two parts. The western part was sold off as five smaller building lots. This included a piece of the kitchen garden. Later, in 1973, Drs. Mary and Godfrey Gapp bought Geeumbi. They divided the land again, and another block was sold from the garden's southwestern corner. The remaining 1.69 hectares of land is what Geeumbi sits on today.
The gardens around Geeumbi still look much like they did in Dr. Price's time. The vegetable garden is still used, and the terraces, tennis court, and old concrete water tank are still there. A structure that was once a swimming pool was removed years ago. The front garden has been kept well, even though a large tree in the driveway's center was lost.
In 2009, the Maridahdi Early Childhood Community School bought the house. They planned to spend $3 million on the property. However, neighbors objected to the plans. This led to a legal fight that ended in June 2012. The court decided to support the Toowoomba Regional Council's decision not to approve the school's plans.
What Geeumbi Looks Like
Geeumbi is a large and complex house with four levels. It's made of solid concrete and sits in big, well-kept gardens on the northern side of South Street, Toowoomba. The property is close to the edge of the Southern Toowoomba Range. The house faces east to make the most of the amazing views. The land covers about 1.69 hectares. The way the house, gardens, and views work together is very important to this special place.
The entrance to Geeumbi from South Street has two low concrete walls. These walls are on either side of the main driveway. Tall, old hedges run along the front of the property, creating a clear boundary. The circular driveway is made of decorative concrete slabs. In front of the house entrance, there's a round garden bed. Tall hedges surround the circular drive, making the entrance feel private and hidden.
The house walls are made of solid concrete, about 30 centimeters thick. It has four levels: the ground floor, a second floor with common rooms, bedrooms, and living areas, a "den" on the third floor, and a flat roof with concrete railings on the fourth level. This top level once had an observatory.
The house doesn't have a perfectly balanced shape. It has two different sections that look different. The front part of the house has a tall, octagonal (eight-sided) tower and a walled open roof. This part looks like a Mediterranean villa with a smooth concrete finish. The back of the house looks more like the Arts & Craft style that was popular at the time. It has a steeply sloped, complex tiled roof and a dormer window. The back section also has some weatherboard siding. You can clearly see where these two different styles meet on the eastern side of the house.
The eastern side of the house has garden terraces that lead down to a flat, grassy area. This area then goes into natural bushland. The house faces east to capture the views. This is clear from the large verandah on the eastern side, which is now enclosed. The octagonal tower also makes up a big part of the eastern side. The domed roof on the tower used to hold telescopic equipment for stargazing.
Near the back of the house is a concrete tennis court with a red color. This was part of the original garden design. The back garden also has a wide terrace that stretches north into the bushland, with formal plants along its edges.
The western side of the house still has the original vegetable gardens, fruit trees, and grapevines. It also has useful structures like a large concrete water tank and concrete retaining walls and drains. A path leads from this part of the garden to a side door on the western side of the house. This door goes straight into the kitchen, showing how the "kitchen garden" was used every day.
Inside, the house is still very much like it was originally. It has many of its first design features. The front part of the house has the main entrance, a formal lounge, and a dining area on the eastern side. The kitchen is on the western side. You can get into the tower from the formal lounge. A narrow spiral staircase leads up to what was Dr. Price's den. This den is like a mezzanine (a floor between two main floors) and looks down over the lounge below.
Why Geeumbi is Special
Geeumbi was added to the Queensland Heritage Register on 21 October 1992. It meets several important standards:
- It shows how Queensland's history developed.
Geeumbi helps us understand how Toowoomba grew as a main service center for the Darling Downs area. It also shows how the Range area became a top residential spot in Toowoomba.
- It's a rare and unique part of Queensland's culture.
Built from 1914 to 1918, Geeumbi is an unusual example of a large home from that time in Queensland. Its concrete construction and special design make it stand out. It shows the creativity of its owner and designer, Dr. T.A. Price, as a very individual and innovative house.
- It's beautiful and important for its looks.
Geeumbi is beautiful because it's an interesting building set in large gardens. It has amazing views of Table Top Mountain from its spot on the Toowoomba Range. Its design and location make a strong visual impact on South Street and the area around it. The details inside and outside the house are all important to its beauty. The gardens have many old trees and other plants, like grapevines and hedges, which are also very beautiful.
- It shows great creative or technical skill from its time.
Geeumbi, built from 1914 to 1918, is an unusual example of a large home from that period in Queensland. Its poured-concrete construction and unique design make it different from other buildings of its time. It proves the creativity of its owner and designer, Dr. T.A. Price, as a house that was very individual and innovative.
- It's connected to an important person in Queensland's history.
Geeumbi is specially linked to the life and work of Dr. T. A. Price. He was a very important person in the Toowoomba community. He was Mayor from 1918 to 1919 and a well-known doctor who helped the local community a lot. The Dr. Price Memorial Mothercraft Centre remembers him. Geeumbi is also connected to him as the house he designed, lived in, and did some of his work from until 1954.
 | Stephanie Wilson |
 | Charles Bolden |
 | Ronald McNair |
 | Frederick D. Gregory |




