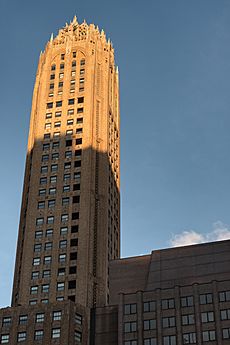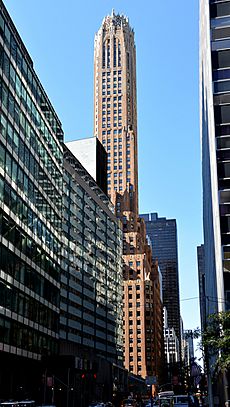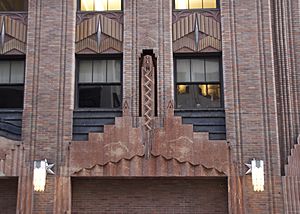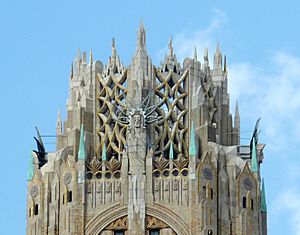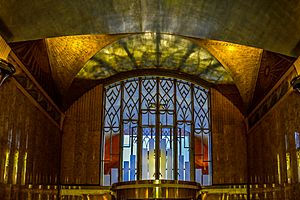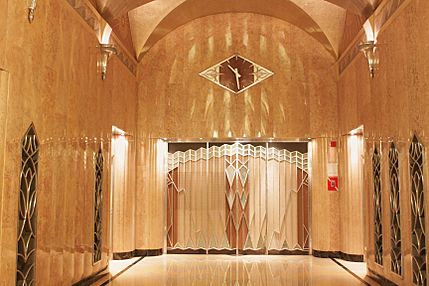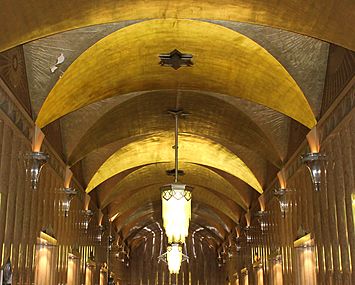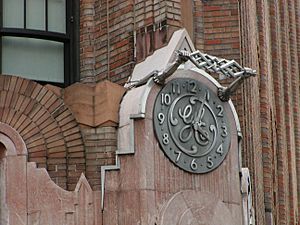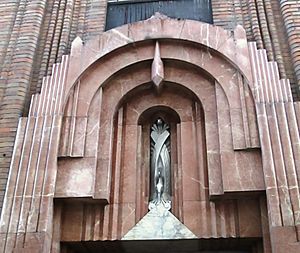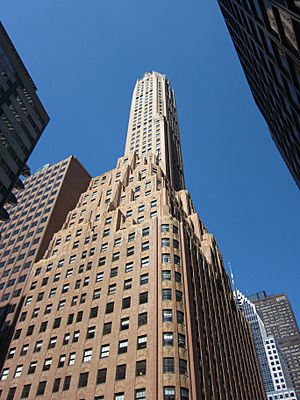General Electric Building facts for kids
|
General Electric Building
|
|
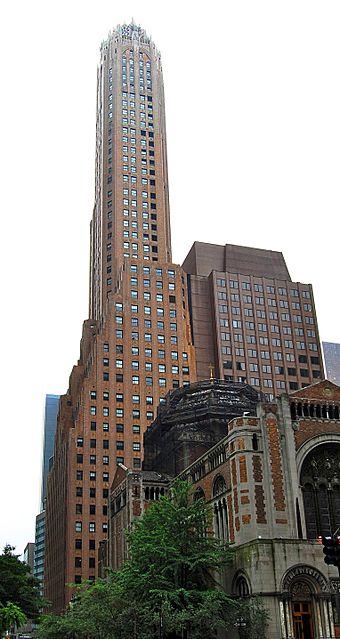
with St. Bartholomew's Church in the foreground (2010)
|
|
| Location | 570 Lexington Avenue Manhattan, New York City |
|---|---|
| Built | 1929–1931 |
| Architect | John W. Cross of Cross & Cross |
| Architectural style | Art Deco |
| NRHP reference No. | 03001515 |
Quick facts for kids Significant dates |
|
| Added to NRHP | January 28, 2004 |
The General Electric Building, also called 570 Lexington Avenue, is a famous skyscraper in Midtown Manhattan, New York City. It stands at the corner of Lexington Avenue and 51st Street. The building was finished in 1931 and was designed by the company Cross & Cross. During its construction, it was known as the RCA Victor Building. People sometimes call it by its address, 570 Lexington Avenue, to avoid mixing it up with 30 Rockefeller Plaza, which was also once called the GE Building.
This 50-story building is about 640 feet (200 m)*. It has a unique octagonal (eight-sided) shape. Its design mixes Gothic style with Art Deco decorations. You can see cool lightning bolt designs that show the power of electricity! The building's lower parts have fancy stone work and sculptures. It was made to match the nearby St. Bartholomew's Episcopal Church, using similar brick colors and decorations. The very top of the building looks like Gothic patterns and is meant to show electricity and radio waves. On the corner, above the main entrance, there's a clock with the old GE logo. It also has silver arms holding lightning bolts!
Plans for the building were announced in 1929, and it was completed just two years later. It was first planned for RCA, which was a part of General Electric (GE). But RCA decided to move to 30 Rockefeller Plaza while the building was still being built. So, 570 Lexington Avenue became GE's property. GE used this building as its main office from 1933 to 1974. They owned it until 1993, when they gave it to Columbia University. The building was updated a lot in the 1990s. It became a New York City landmark in 1985. In 2004, it was added to the National Register of Historic Places, which lists important historical places in the U.S.
Contents
Where is the Building Located?
The General Electric Building is on the southwest corner of Lexington Avenue and 51st Street. This area is part of Midtown Manhattan in New York City. It's on the northeast side of a city block. This block is surrounded by Park Avenue to the west, 50th Street to the south, Lexington Avenue to the east, and 51st Street to the north.
Right next to it, on the same block, is St. Bartholomew's Episcopal Church. There's also another office building to the south. The General Electric Building is close to other famous places like the Waldorf Astoria New York hotel. You can also find entrances to the New York City Subway's Lexington Avenue/51st Street station right next to the building.
What Does the Building Look Like?
The General Electric Building was designed by John Walter Cross from Cross & Cross. It uses the Art Deco style with Gothic Revival details. It was built by the Bartholomew Building Corporation. Even though it was first planned for RCA, it was renamed for General Electric (GE) when RCA moved to 30 Rockefeller Plaza.
The building was designed to fit in with the buildings around it. This includes St. Bartholomew's Episcopal Church. There are 46 floors for offices, plus four floors for building equipment. The 48th and 49th floors used to have special dining rooms for executives. The building is about 640 feet (195 m) tall.
Building Shape and Style
The lower parts of the building have very detailed stone work and sculptures. The corner facing Lexington Avenue and 51st Street is rounded. As the building goes up, it has several "setbacks." These are parts where the building steps back from the street. Above these setbacks, the building becomes an eight-sided brick tower. This tower looks like a fancy Gothic design. It has cool Art Deco decorations, like lightning bolts, which show the power of electricity. The base and the tower together make it "one of the most expressive skyscrapers of its era."
The first twelve floors cover the whole area of the lot. From the 13th to the 25th floors, the building steps back a little on each side. The tower rises above these setbacks. The corners of the tower are cut off to make an eight-sided shape.
Outside Look (Facade)
The outside of the building, called the facade, was made to match the low, round dome of St. Bartholomew's Church. It uses the same brick color. The decorations are made of terracotta (a type of baked clay) in similar shades. Bricks in orange, tawny (light brown), and buff (yellowish-tan) colors were used. When you look at it from far away, the way the bricks are laid makes the building look like a rich bronze color.
The window sills and other parts of the outside are also made of terracotta. The very bottom of the building is made of reddish granite. Some of the upper parts have reddish marble. The terracotta on the higher floors was even sprayed with 14-carat gold!
The design has rounded vertical columns, called piers, that divide the building into sections. The parts between the windows on each floor are called spandrels. These spandrels often have a large "chevron" (V-shape) design. In the middle of each spandrel, there's a diamond-shaped bolt with a shiny silver finish.
The Base of the Building
At street level, the building has display windows for stores. The main entrance is on Lexington Avenue. It has three metal doors and a window above them with interlocking triangles. The building's corner, facing Lexington Avenue and 51st Street, is very fancy. It was meant to lead to a bank. On this corner, there's a clock with the famous GE logo. You can also see two silver arms holding bolts of electricity.
Upper Stories and Crown
Between the 2nd and 12th floors, the building's northeast corner is curved. There are also three sculptures of "electric spirits" on this corner. These are at different heights, adding to the building's unique look.
The tower has four sections on each main side (north, south, west, east). The parts between the windows on the 45th to 48th floors have raised circles with a shiny silver finish. An arch goes over the 49th floor on each main side. The central column on each side goes up above the arch. It supports one of four figures in the building's crown. Each of these 50-foot-tall (15 m) figures shows a god holding lightning.
The very top of the building, the crown, has Gothic patterns decorated with gold. These patterns are meant to look like electricity and radio waves. The "rays" from the figures can even light up at night!
What's Inside the Building?
The building has about 428,000 square feet (39,800 m2) of space. The lower floors are large, about 17,000 square feet (1,600 m2) each. The tower floors are smaller, about 3,000 square feet (280 m2).
The main lobby still looks a lot like it did when it was first built. Some smaller offices also have their original design. However, many floors have been updated over the years. The fancy auditorium in the basement and the dining rooms on the 48th and 49th floors were changed.
The Lobby
When you enter from Lexington Avenue, you step into a small entrance area called a vestibule. It has a shiny granite floor. The walls are made of red marble. There are decorative grilles for radiators and metal lights shaped like torches. The ceiling is curved and covered in silver leaf, with a cool Art Deco chandelier.
The main lobby is a long, rectangular space. The floor is made of terrazzo, with fancy geometric patterns. The walls are made of pink marble panels with darker red lines. The lobby ceiling is also curved and painted silver. The design of the lobby was meant to feel full of "vibrant energy."
On the western wall of the lobby, there's an opening with a metal Art Deco screen. Above it is a decorative clock. There are also ten elevators in the lobby, with painted metal doors.
Other Floors and Features
The elevators go down to a basement lobby, which is simpler than the main lobby. The basement also has an auditorium. The building was connected to the New York City Subway's 51st Street station in the basement. This made it easy for people to get to the subway.
The elevators inside the building have wood-paneled walls. Their ceilings are covered in silver leaf, which was hidden for a while but then brought back. The upper floors were simpler in design. The 48th and 49th floors used to have special dining rooms for GE executives.
History of the Building
Planning and Construction
The land where the General Electric Building stands was bought in the late 1800s. The area became very popular after Grand Central Terminal opened in 1913. In September 1929, the land was bought for a new skyscraper at 570 Lexington Avenue. It was planned to be 46 stories tall. RCA was expected to be a main tenant.
Detailed plans for the building, then called the RCA Victor Building, were shared in March 1930. It would be about 650.5 feet (198.3 m) tall. RCA and its companies, NBC and RKO General, planned to use many floors.
At the same time, John D. Rockefeller Jr. was planning a huge building complex nearby, which later became Rockefeller Center. The architects for Rockefeller Center suggested that RCA and its companies build there instead. RCA and GE decided to separate their businesses. As part of this deal, RCA gave the building (which was still being built) to GE. That's how the RCA Victor Building became the General Electric Building.
Construction started on May 3, 1930. The outside decorations were originally planned to be limestone, but they changed to terracotta. The building was finished by the end of 1931.
Early Years (1930s to 1950s)
570 Lexington Avenue opened to tenants by April 1931. RCA Victor moved in first. Other big companies also rented space, like the Girl Scouts of the USA. By late 1932, RCA and GE finalized their agreement. RCA moved to Rockefeller Center, and GE took over the Lexington Avenue building.
In July and August 1933, GE moved its main offices into the building. This move, along with a new subway station nearby, helped the area grow. In 1935, the top two floors were turned into a clubhouse for GE executives. Even during the Great Depression, 75% of the building was rented. In 1935, a fire damaged the dining rooms on the 48th and 49th floors. This was the highest fire the New York City Fire Department had ever fought at that time.
Later Years (1960s to Present)
In the early 1970s, GE thought about building a new main office in Connecticut. Their new headquarters opened in 1974. After that, many parts of 570 Lexington Avenue became empty.
The building's original granite storefronts were replaced with aluminum ones. The windows on other floors were replaced in the mid-1980s. The building's crown, which lights up, was not lit between 1982 and 1988. In 1986, GE bought 30 Rockefeller Plaza and renamed it the "GE Building." This caused some confusion because 570 Lexington Avenue was also called the GE Building.
In 1993, GE gave 570 Lexington Avenue to Columbia University. This helped GE get a tax deduction. The university worked with other companies to renovate the building. From 1993 to 1995, the building was greatly updated. The lobby and elevators were fixed up. Some parts, like chandeliers, that were planned but never installed, were added. The outside was also cleaned. The nearby 51st Street subway entrance was also rebuilt with an Art Deco design.
By the end of 1995, the building was renting out space again. In 2001, The Feil Organization bought the building for $120 million. Today, it has tenants like Cornell University and Air India.
Why is it a Landmark?
The outside of the General Electric Building was named a New York City landmark in 1985. This means it's protected because of its historical and architectural importance. In 2004, 570 Lexington Avenue was also added to the National Register of Historic Places.
See also
 In Spanish: General Electric Building para niños
In Spanish: General Electric Building para niños
 | Kyle Baker |
 | Joseph Yoakum |
 | Laura Wheeler Waring |
 | Henry Ossawa Tanner |


