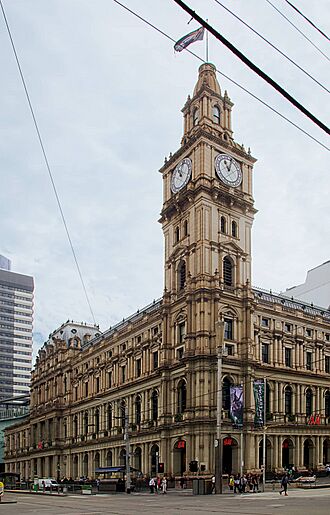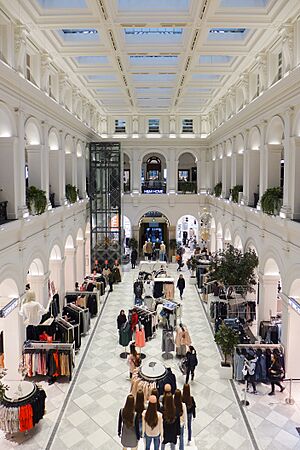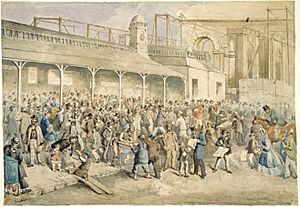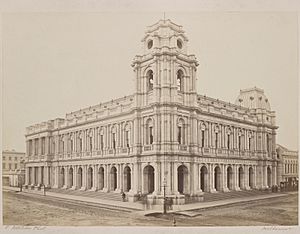General Post Office, Melbourne facts for kids
Quick facts for kids General Post OfficeMelbourne |
|
|---|---|

General Post Office building
|
|
| General information | |
| Status | Complete |
| Type | Post office |
| Architectural style | Renaissance revival |
| Location | Victoria |
| Address | 2/350 Bourke Street, Melbourne |
| Country | Australia |
| Coordinates | 37°48′50″S 144°57′47″E / 37.81384°S 144.963028°E |
| Current tenants | H&M, Federal Coffee Palace, Mama's Bưởi, Absolutely Altered & Tailored, Alto Event's Space, Designinc, Donald Cant Watts Corke, Ca de Vin, Gekkazan, Larsen Jewellery |
| Construction started | 1861 |
| Completed | 1907 |
| Client | Government of Victoria |
| Design and construction | |
| Architect | A. E. Johnson & William Wardell |
| Designations | Commonwealth Heritage List & Victorian Heritage Register |
The General Post Office (GPO) in Melbourne, Australia, is a famous old building. It sits right on the corner of Elizabeth and Bourke streets. For many years, it was the main post office for the state of Victoria.
Even today, this important building is owned by the Australian government. It's listed on several special heritage lists, like the Commonwealth Heritage List and the Victorian Heritage Register. This means it's recognized for its beautiful design and its long history. People in Melbourne still use its location as a starting point to measure distances from the city center.
Contents
Why the GPO is Special
The General Post Office is a very important building in Victoria's history. It's known for its amazing architecture and its role as the heart of communication. Back when Victoria was a colony, the GPO connected people to other colonies and even to the United Kingdom.
It kept this central role for most of the 20th century, handling letters, telegrams, and telegraph messages. The steps and clock tower of the GPO are well-known city landmarks. They have been used for meetings, protests, and celebrations like New Year's Day.
A Closer Look at the Design
The GPO building is a beautiful example of Renaissance Revival style. This style uses features like arched windows and decorative columns. You can see different types of columns on each level: Tuscan columns on the first floor, Ionic columns on the second, and Corinthian columns on the third.
The building also has special sloped roofs called Mansard roofs. These roofs, found on the central and end parts, give it a touch of French Second Empire style.
The GPO's Story Through Time
Melbourne's first post office opened on April 13, 1837. However, a permanent building wasn't built on the current GPO site until 1841.
Designing a Grand New Building
In 1858, a competition was held to design a new General Post Office. Many architects submitted their ideas. Crouch and Wilson won first prize for their exterior design. Arthur Ebden Johnson won second place for the exterior and interior.
Johnson was later hired by the Public Works Department. Construction began in 1861, using what was said to be Johnson's design. He even claimed it was a brand new design from the department.
Building the First Stage (1860–1867)
The 1861 design featured a two-story building covering the entire site. It had a main floor with arches, raised on steps. This raised design might have been because Elizabeth Street often flooded. The building also included a corner clock tower.
Construction stopped in 1867, leaving parts unfinished. The grand hall inside was meant for sorting mail. The public did their business at window-counters outside in the arcade. The building used bluestone from Brunswick and sandstone from Tasmania for its facade.
Adding More Details (1887)
After 20 years, Victoria grew rapidly, and the GPO became too small. A. E. Johnson designed a third level, an attic, and a taller, more decorative clock tower. This time, sandstone came from the Grampians.
This work was finished in 1887. The Mansard roof, originally planned for the central section, was also added. These additions, along with the increased height, gave the building its grand look. The clock was made in Williamstown with parts from Glasgow. It could play 28 tunes, playing one every 15 minutes, day and night.
The 20th Century Changes
In 1906-1907, the GPO was extended along Elizabeth Street. The new part matched the original design, but only had two stories and a basement.
In 1913, there was a plan to change the building. The mail sorting hall was turned into a public postal hall. Entrances were added from both Bourke and Elizabeth Streets. Architect Walter Burley Griffin designed these changes. His plan was later updated and finished in 1919.
The GPO's hall became one of Melbourne's main public spaces in the 20th century. Its steps were a popular meeting spot. For a while, people even gathered on the GPO steps to celebrate New Year's Eve as the clock struck midnight.
Closing and New Life

In the 1990s, Australia Post started closing or leasing many of its large, historic post offices. In 1993, the Melbourne GPO's closure was announced. After some debate, it was leased to developers in 2001 to become a shopping center.
Soon after postal services moved to a smaller building, a fire badly damaged the GPO's interior in September 2001. However, the redevelopment continued. The postal hall was restored, and a modern extension was added. The building reopened in late 2004 as a high-end fashion shopping area.
The redevelopment created a new path through the building to Little Bourke Street. Escalators made the upper floors accessible to the public for the first time. Cafes opened in the old delivery lane and arcades. The main hall was divided into smaller shops. This work won architectural awards in 2005.
The GPO was redeveloped again and reopened on April 5, 2014. It became home to Australia's first H&M store, attracting huge crowds. The cafes in the former delivery lane and arcades remained. The top floor is now used for offices.
Images for kids
 | Percy Lavon Julian |
 | Katherine Johnson |
 | George Washington Carver |
 | Annie Easley |










