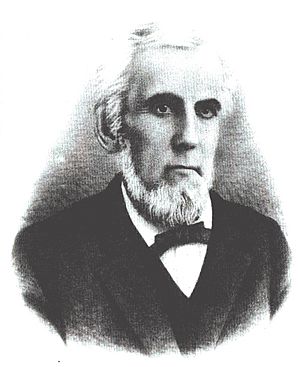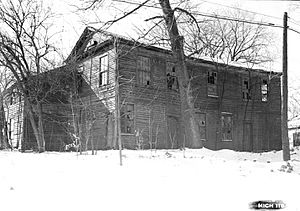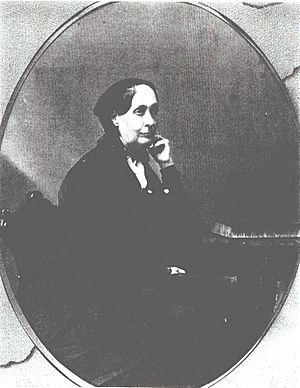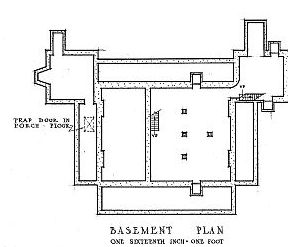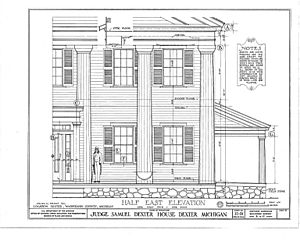Gordon Hall (Dexter, Michigan) facts for kids
|
Gordon Hall
|
|
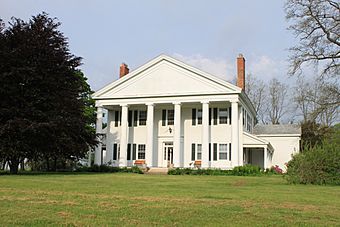 |
|
| Location | 8341 Island Lake Rd., Dexter, Michigan |
|---|---|
| Area | 9 acres (3.6 ha) |
| Built | 1844 |
| Built by | Sylvester Newkirk |
| Architect | Calvin T. Fillmore |
| Architectural style | Greek Revival |
| NRHP reference No. | 72000664 |
Quick facts for kids Significant dates |
|
| Added to NRHP | November 9, 1972 |
Gordon Hall, also known as the Judge Samuel W. Dexter House, is a historic private home in Dexter, Michigan. It was recognized as a Michigan State Historic Site in 1958. Later, in 1972, it was added to the National Register of Historic Places.
This house is special in Michigan because of its balanced design and large size. It features a huge front porch with six columns, called a portico. Gordon Hall was the home of Judge Samuel W. Dexter. He was an important early settler in Michigan. He helped develop Washtenaw County and other parts of the state. Later, his granddaughter, Katherine Dexter McCormick, owned the house. She was a pioneering scientist, a supporter of women's right to vote, and a generous giver. In its early days, Gordon Hall hosted at least two, and possibly three, United States presidents. It was also very likely a safe stop on the Underground Railroad.
Meet Samuel William Dexter
Samuel W. Dexter was born in Boston in 1792. His father, also named Samuel Dexter, was a politician. He served as a Congressman, Senator, and even as Secretary of War and Secretary of the Treasury. Samuel W. Dexter went to Harvard University and became a lawyer.
In 1824, Dexter moved to Detroit with a lot of money. He bought a huge amount of land in Michigan. On this land, he helped start several towns. These included Byron, Michigan, Saginaw, Michigan, and the village of Dexter. In Dexter, he built a sawmill and a log cabin. He then built a frame house on Huron Street.
As the village of Dexter grew, his house became a busy center. Dexter set up a post office there. It was also used as a place of worship for different groups. In 1826, he became the Chief Justice of Washtenaw County. Besides his sawmill, he built a grist mill and a boarding house. He also started the first newspaper in Washtenaw County in 1829. He even served as a Regent for the University of Michigan.
Dexter had a large family. In 1828, he married his third wife, Millisent Bond. They had eight children together. In 1830, Dexter officially planned out the village around his house. He named it "Dexter" to honor his father. He also bought more land across Michigan. By 1835, he owned 3,500 acres in Washtenaw County alone. Dexter strongly supported building railroads. He is often credited with being the first to suggest a railroad across the entire country. In 1837, he gave land to the state for a railroad.
The railroad was built in 1841. It passed very close to Dexter's Huron Street house. This made him want to build an even bigger home. He chose a spot on 1,700 acres outside of Dexter. He named this new house "Gordon Hall" to honor his mother.
Gordon Hall's Story
Samuel Dexter picked a high hilltop for his new country estate. He hired Calvin T. Fillmore to design the house. Calvin was the brother of future President Millard Fillmore. Construction on Gordon Hall started in 1841 and finished in 1843. It took a long time because it was hard to get lumber. Much of it had to be brought from far away. Once finished, the Dexters moved into their grand new home. Their old Huron Street house was later torn down in 1937.
The Dexters were important people and hosted many famous guests. This included US Presidents James K. Polk and James Buchanan. It's also very likely that President Millard Fillmore visited. He was Calvin Fillmore's brother, and it's probable they would have seen the house Calvin designed.
Samuel Dexter was a strong supporter of ending slavery. It is almost certain that Gordon Hall was a stop on the Underground Railroad. There are stories that Millisent Dexter hired Black servants who didn't stay long. This might suggest they were freedom seekers moving through. Samuel Dexter and his sons were also said to be "conductors" on the Underground Railroad. Most importantly, Gordon Hall once had a secret room in its basement. It could be reached through a trap door on the porch. Even though the trap door is gone, hidden passages to crawl spaces still exist.
Samuel Dexter lived in Gordon Hall until he passed away in 1863. His wife, Millisent, and some of their children continued to live there. Millisent made some changes to the house in the 1870s. She removed one of the side sections and added a four-story tower. Samuel Dexter's son, Wirt, took over the family businesses. Wirt sold much of the land around the house. By 1875, the estate was only about 70 acres. Millisent Dexter died in 1899. Her will said Gordon Hall should be sold. In 1900, Thomas Birkett, a local banker, bought the house.
Birkett lived in the house for some time. But then he moved out, and it became empty. By the time he died in 1916, the house was in very bad shape. After Birkett's death, Dr. Charles G. Crumrine bought the property in 1919. He was a doctor from Detroit who wanted to retire to the country. Crumrine repaired the house and added a new roof. He ran it as a farm for a while. But he became ill and died in 1924. His son, Charles Jr., inherited the property. The younger Crumrine rented out parts of the house. But then he left it empty for many years, and it fell apart again. In 1934, a project called the Historic American Buildings Survey documented the building. They took photos and made drawings of its outside.
In 1939, Katherine Dexter McCormick bought Gordon Hall. She was Judge Samuel Dexter's granddaughter. She was born in Gordon Hall in 1875. Katherine graduated from the Massachusetts Institute of Technology in 1904. She was only the second woman to graduate from there. She became a research scientist. She also played a big part in getting women the right to vote. She helped start the League of Women Voters. When she bought Gordon Hall, she lived in California. She hired Emil Lorch, an architect, to restore the house. She thought it could be used by women's clubs in Dexter.
Lorch spent eight years restoring the building. He removed the four-story tower Millisent Dexter had added. He rebuilt the side section to look like the original. However, in 1950, before the work was done, McCormick gave the property to the University of Michigan. The University decided to turn the inside into apartments for teachers and staff. The inside was completely changed. One of the first people to live there was Alexander Grant Ruthven. He moved in after he stopped being the University president in 1951.
The University owned the property until 2000. In 2006, the Dexter Area Historical Society and Museum bought it. They plan to make it a community resource. A small part of the land was sold in 2009. This reduced the size of the grounds to about 68 acres. As of 2011, the building was empty. But it was sometimes used for tours and events.
What Gordon Hall Looks Like
Gordon Hall is a two-story house built in the Greek Revival style. It sits on a strong stone and concrete base. The main part of the house is 50 feet by 38 feet. It has two smaller, 1-1/2 story sections on each side. These are connected to the back corners of the main house. The outside of the house has aluminum siding now. This was added in 1951. But the original wooden siding is still underneath.
The front of the house has a grand entrance. It features a large, gabled roof supported by six Doric columns. This impressive front porch, or portico, goes up the full height of the building. The main front door is in the center of this porch. It has windows on the sides and above it. The front of the house has five window sections. They are placed evenly on both sides.
The sides of the house have small, single-story porches. These are supported by three Doric columns. A fourth porch stretches across the back of the house. It connects the side sections. A back door, similar to the front one, opens onto this porch. Two more doors lead to the side porches. Three doors open onto the roof of the back porch, which forms a deck. The windows in the house are double-hung. Many of them are original to the house. The roof is covered with asphalt shingles. There are also some low-sloped dormer windows at the back.
The first and second floors each have about 2,500 square feet of space. The attic and basement are a bit smaller and unfinished. Originally, the inside had a large central hall and staircase. There were four big rooms in each corner. All these rooms had fireplaces. On the first floor, these were a dining room, a parlor (or library), and two drawing rooms. On the second floor, there were four bedrooms. An extra sewing room was across the front of the house. Other rooms, like a kitchen, were in the side sections. In total, the original house had 22 rooms, nine fireplaces, and 55 windows. The ceilings were very high.
However, the 1951 renovation changed the inside almost completely. Most of the original walls and decorations were removed. The house was turned into four apartments. Each apartment has two bedrooms, a small bathroom, a kitchen, and a living/dining area.
Even though the inside has changed, the main structure of Gordon Hall is still mostly the same. Its large, grand features that make it special are still there. Gordon Hall is often compared to Monticello, Thomas Jefferson's home. This is because of its grand design and its beautiful location on a hilltop with wide views.
Images for kids
 | Frances Mary Albrier |
 | Whitney Young |
 | Muhammad Ali |




