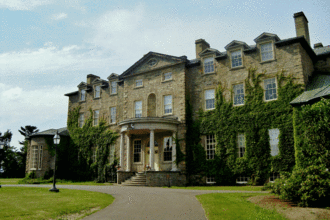Government House (New Brunswick) facts for kids
Quick facts for kids Government HouseRésidence du governeur (French) |
|
|---|---|
 |
|
| General information | |
| Architectural style | Adamesque Georgian |
| Town or city | 51 Woodstock Road Fredericton, New Brunswick |
| Country | Canada |
| Coordinates | 45°57′56″N 66°39′21″W / 45.965589°N 66.655834°W |
| Construction started | 1826 |
| Client | Lieutenant Governor of New Brunswick |
| Owner | The King in Right of New Brunswick (Charles III) |
| Technical details | |
| Structural system | Timber framing and load-bearing masonry |
| Official name: Old Government House National Historic Site of Canada | |
| Designated: | 1958 |
| Type: | Provincial Heritage Place |
| Designated: | 1996 |
Government House is a very important building in Fredericton, New Brunswick. It is the official home of the Lieutenant Governor of New Brunswick. The Lieutenant Governor is the King's representative in the province.
This special house sits on a large piece of land, about 4.5 hectares (11 acres). It is located along the beautiful Saint John River. Even though it's a very important building, it looks more like a private home. It is not in the very center of the city.
Contents
History of Government House
Building the First Government House
The first home for the Lieutenant Governor burned down in 1825. So, a new Government House was built between 1826 and 1828. It was built on the same spot where an old Acadian village called Sainte-Anne used to be.
This new house was a busy place. The Lieutenant Governor met with his advisors there. It was also used for fancy parties and important dinners.
New Uses for the Old House
In 1890, the Lieutenant Governor at the time, Samuel Leonard Tilley, felt the house was too expensive to keep up. He decided to move out. After that, Government House was used for many different things.
From 1896 to 1900, it became a school for deaf and mute people. During World War I, it was used as a military barracks. After the war, it became a hospital for soldiers. Then, from 1934 to 1988, it was the main office for the Royal Canadian Mounted Police in the area.
Becoming a Historic Site
Government House is a very important part of Canadian history. In 1958, it was named a National Historic Site of Canada. This means it is protected because of its historical value. In 1996, it also became a Provincial Heritage Place in New Brunswick.
Returning to Its Original Purpose
After many years, people decided to bring Government House back to its original use. The building went through a big two-year renovation. Workers carefully fixed up the house and its inside rooms.
On July 1, 1999, Government House officially became the Lieutenant Governor's home again. There was a special ceremony to celebrate. Members of the Maliseet First Nation were part of the event. Their ancestors had performed dances there many years ago. This showed the strong connection between the First Nations and the Crown.
What Happens at Government House Today?
Government House is a very active place today. It is where important visitors are welcomed when they come to Fredericton. Often, these visitors even stay at the house.
Important Events and Meetings
Many special events take place here. Provincial awards are given out, and new members are welcomed into the Order of New Brunswick. There are also many luncheons, dinners, and receptions. Important speeches are often given at Government House.
The Lieutenant Governor also performs official duties here. This includes starting an election by "dropping the writs." New members of the Executive Council are sworn in at the house. The Lieutenant Governor also meets with the premier here.
Open to the Public
The King in Right of New Brunswick owns the property. This means it belongs to the King as part of the province. After its renovation in 1996, it was decided that Government House would be open to the public.
The beautiful grounds around the house are often used for public celebrations. For example, people gather there for Canada Day and New Brunswick Day.
Architecture of Government House
Government House is a beautiful example of old building styles. It was built with strong load-bearing masonry walls. These are walls that support the weight of the building. It also has timber for the floors and roof. The outside of the building is covered in sandstone.
Building Design and Features
The building was designed by an architect named James Woolford. It is built in the Georgian style, with some touches of the Adam design. It has a rectangular shape with a hip roof.
The front of the house has a curved entrance porch called a portico. Above this, there is an arched space and a shallow gable on the roof. This gable has a round window called a rose window. On either side of the entrance, there are rows of windows with many small panes. The attic has windows that stick out from the roof, called wall dormers. There are also one-story wings on each side, with curved bay windows.
Inside the House
The main floor of Government House has several important rooms. These include a drawing room, dining room, music room, and a library. There are also two conservatories, which are like sunrooms. The historical office of the Lieutenant Governor was also on this floor.
The second floor has rooms for exhibits. The Lieutenant Governor's current office is also located here. The third floor holds the private living areas for the Lieutenant Governor.
See also
- Government Houses in Canada
- Government Houses of the British Empire
 | Jackie Robinson |
 | Jack Johnson |
 | Althea Gibson |
 | Arthur Ashe |
 | Muhammad Ali |

