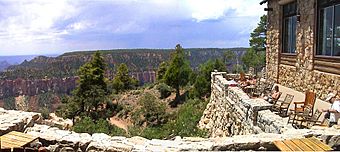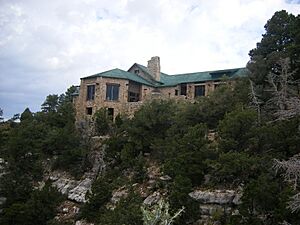Grand Canyon Lodge facts for kids
|
Grand Canyon Lodge
|
|

View of the Grand Canyon from the Lodge
|
|
| Location | Bright Angel Point, North Rim, Grand Canyon National Park, Arizona |
|---|---|
| Built | 1927 |
| Architect | Gilbert S. Underwood |
| NRHP reference No. | 82001721 |
Quick facts for kids Significant dates |
|
| Added to NRHP | September 2, 1982 |
| Designated NHLD | May 28, 1987 |
The Grand Canyon Lodge is a special hotel and group of cabins. It sits right on the edge of the Grand Canyon at a spot called Bright Angel Point. This lodge is on the North Rim, which is a less crowded part of the canyon.
A famous architect named Gilbert Stanley Underwood designed the lodge. He also designed other hotels in national parks. The lodge and cabins were built in 1927 and 1928. The complex includes a main building, 23 fancy cabins, and 91 regular cabins. Some cabins were moved in 1940.
Guests stay in the separate cabins, not in the main lodge. The main lodge is where people eat, shop, and find services. The buildings are made from local stone called Kaibab limestone and wood. This helps them blend in with the rocky and forested area. The Grand Canyon Lodge is special because of its amazing location and unique design. It is also the only complete lodge and cabin complex from that time still standing in the national parks.
Contents
History of the Grand Canyon Lodge
The Grand Canyon Lodge was built between 1927 and 1928. A company called Utah Parks Company built it. This company also ran hotels in Zion and Bryce Canyon. Before the lodge, most visitors to the North Rim stayed in a tent camp. This camp was later taken over by the Utah Parks Company.
The lodge first had a main building, 20 fancy cabins, and 100 regular cabins. Twenty more cabins were added in 1928. Building the lodge and cabins was hard because of the severe winter weather. Construction continued through the summer of 1928.
In 1932, a fire started in the lodge's basement. It destroyed most of the main lodge and two cabins. The lodge was rebuilt between 1936 and 1937. The new design used much of the original stonework. However, it was smaller, without the original second story or observation tower. The architect, Gilbert Stanley Underwood, added more stone. He also changed the roof to handle heavy snowfall better.
What the Grand Canyon Lodge Looks Like
Gilbert Stanley Underwood worked for the Union Pacific Railroad. He designed hotels for national parks like Zion, Bryce Canyon, Yosemite, and Grand Canyon. Underwood wanted the stone parts of the buildings to look like natural rock. The main lodge building is built slightly into the canyon side. It is the most important part of the complex. Both the original and rebuilt lodges use Kaibab limestone and Ponderosa pine logs.
The first lodge was shaped like a shallow "U." It had a central Sun Room facing south with big windows. There were open stone terraces on both sides. The dining room was along the western terrace. It had many windows looking out at the canyon. Its roof had dramatic log trusses. The eastern part had two stories. It had a recreation room downstairs and a women's dorm upstairs. The Sun Room roof was a terrace leading to the main lobby. The lobby had an observation tower on top. The original lodge had a shallow roof, showing California design ideas.
The rebuilt lodge kept the same general shape. But it was made simpler and stronger. This helped it stand up to the heavy winter snows. The Dining Room was rebuilt almost the same way. However, it had a steeper roof. The Recreation room was also rebuilt, but without the upper level. More stone was used throughout the new lodge. The Sun Room was rebuilt in the same spot. The new lodge also had wrought iron details and lights. These matched the rustic wood and stone. The rebuilt lodge looked even more rustic and natural.
Cabins at the Lodge
All guests at the Grand Canyon Lodge stay in small, separate cabins. These cabins are arranged as duplexes (two rooms) or quadplexes (four rooms). There are two types of cabins: Regular and Deluxe.
The regular cabins are sometimes called economy cabins. They are true log cabins with sloped roofs. Each cabin has two rooms separated by a log wall and a door. There are 91 of these cabins located northwest of the lodge. Forty-six of them were changed to have a bathroom for each side. Most of the others shared a single bathroom inside. Each cabin has a stone porch at both ends, but no roof.
The deluxe cabins are located northeast of the lodge. They are frame structures covered with half-logs. There are 18 duplexes (two burned down and were not replaced). There are also five quadplexes. The layouts and porch designs are different for each. All deluxe cabins have large porches made of heavy logs. Many of these porches are right on the canyon edge and have their own views. Deluxe cabins also have stone chimneys. The regular cabins are still used today. Some keep their original layout, while others have been renovated. The renovated ones combine both rooms into one larger cabin.
These cabins are important because both types are still here. In other parks, cabins have been removed. Or, only the fancy cabins remain. At Zion, the main lodge was even destroyed.
Special Recognition
The Grand Canyon Lodge was named a National Historic Landmark on May 28, 1987. This means it is a very important historic place in the United States. Before that, it was added to the National Register of Historic Places on September 2, 1982. The historic area also includes a rustic drinking fountain and a trail shelter. These are near the start of the North Kaibab Trail.
 | Percy Lavon Julian |
 | Katherine Johnson |
 | George Washington Carver |
 | Annie Easley |




