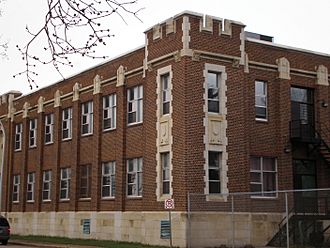Grierson Centre facts for kids
Quick facts for kids Grierson Centre |
|
|---|---|

Main building at the Grierson Centre.
|
|
| Former names | Royal Canadian Mounted Police Building |
| Alternative names | Grierson Institution |
| General information | |
| Type | Minimum Security Prison |
| Architectural style | Collegiate Gothic & Tudor Gothic |
| Location | Edmonton, Alberta, Canada |
| Coordinates | 53°32′38″N 113°28′46″W / 53.54389°N 113.47944°W |
| Completed | 1912 (Barrack Block) 1936 (Addition) 1957 (Addition) |
| Opened | 1912 (RCMP) 1998 (Prison) |
| Closed | 1975 (RCMP) |
| Cost | CA$70,000 (1912) |
| Client | Correctional Service Canada |
| Design and construction | |
| Architect | Roland Lines |
The Grierson Centre, also known as Grierson Institution, is a special building in Downtown Edmonton, Alberta, Canada. Today, it works as a minimum security prison. This means it's a place where people who have broken rules go, but it's not for the most serious cases. The building is also a historic site, meaning it has an important past. It is managed by the Correctional Service of Canada.
Contents
What is the Grierson Centre?
The Grierson Centre is a facility that helps people who have been found guilty of less serious crimes. It's designed to help them learn new skills and get ready to return to their communities. The building is located right in the heart of Edmonton.
A Look Back: Its Early Days
The Grierson Centre building has a long history. It was first finished in 1912. Back then, it was the main office for the North-West Mounted Police (NWMP) in Edmonton. The NWMP was an early police force in Canada, much like today's RCMP.
Before this building was built, the police had been stationed in Fort Saskatchewan for 34 years. They moved to the growing city of Edmonton to better serve the area. The building was designed by an architect named Roland Lines. It cost about CA$70,000 to build in 1912. The original complex included stables for horses and ten cells.
Growing Over Time
The building wasn't always the same size. It was expanded in 1936 and again in 1957. These additions helped the RCMP detachment meet the needs of a growing city and police force.
From Police to Prison
In 1975, the RCMP moved out of the Grierson Centre. After they left, the building was taken over by the Correctional Service of Canada. Since 1998, it has been used as a minimum security prison, continuing its role in public safety, but in a different way.
A Special Building
One part of the Grierson Centre, known as the former RCMP Centre Building 3, is very special. It was named a Recognized Federal Heritage Building on January 17, 1985. This means it's an important historical building that needs to be protected because of its history and unique design.
 | Jackie Robinson |
 | Jack Johnson |
 | Althea Gibson |
 | Arthur Ashe |
 | Muhammad Ali |

