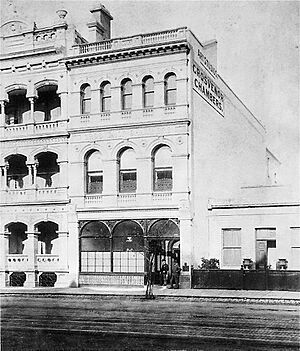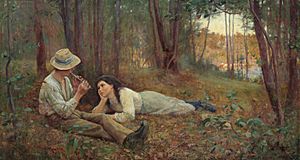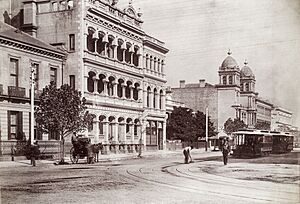Grosvenor Chambers facts for kids
Quick facts for kids Grosvenor Chambers |
|
|---|---|

Grosvenor Chambers on the right, with tower of One Collins Street rising behind
|
|
| General information | |
| Status | Complete |
| Location | 9 Collins Street, Melbourne |
| Coordinates | 37°48′49″S 144°58′25″E / 37.81361°S 144.97352°E |
Grosvenor Chambers is a special building at 9 Collins Street in Melbourne, Australia. It was the very first building in Australia designed specifically for artists to have their studios.
Contents
Why Grosvenor Chambers Was Built
The idea for Grosvenor Chambers came from Charles Stewart Paterson (1843-1917). He was born in Edinburgh, Scotland. Charles and his brother James had a successful business. They designed beautiful interiors for important places. These included Government House, Melbourne and the Melbourne Town Hall.
After Charles retired in 1880, he built Grosvenor Chambers. He was very interested in art and design. He was also one of the first members of the Working Men's College, Melbourne. This college helped people learn practical skills. Charles wanted to create a place where artists could work. His brother, John Ford Paterson, was also a painter. He sometimes showed his art with the Heidelberg School artists.
How Grosvenor Chambers Was Built
Architects Oakden, Addison and Kemp designed the building. It has three floors. They used a classic style for the design. The first floor has three large arched windows. Above them, the top floor has five smaller windows. These smaller windows were for the artist studios. Each window has special details. The building's outside walls are covered in cement. They also have decorative lines and a fancy top edge.
The ground floor had large windows next to the entrance. These were originally arched. They were used for shops to display their goods. Over time, these windows have been changed.
W. Davidson was the builder. He was also the mayor of Richmond at the time. The building cost almost £6,000 to build. It was finished in 1887. Grosvenor Chambers officially opened on April 21, 1888. Artists and people from the Melbourne art world celebrated its opening.
What Was Inside Grosvenor Chambers
The top floor was designed for artists. It had five bright studios. Each studio had a small extra room. They got lots of natural light from skylights on the roof. These skylights faced south. This gave the artists a special kind of light. It was like the "north light" that artists in the Northern Hemisphere prefer. This lighting was planned carefully. The first artists who worked there helped with the design. These artists included Tom Roberts, James C. Waite, Louis Abrahams, and George Walton.
The middle floor had space for a fashion designer. It also had a fabric showroom and workshop. Later, a corset and skirt shop called "Madame Masseran" was there.
The ground floor was home to the Patersons' own decorative arts business. Doctors' offices were located at the back.
The basement had a special workshop for sculptors. Percival Ball was the first sculptor to use it. The building was on a slope. This meant the basement floor was higher than the nearby Howitt Lane. This gave the workshop a high ceiling, about 7 meters tall. This was perfect for making large sculptures. There was a wide doorway and window. The top part of the doorway could be removed. This made a huge opening over 2 meters wide. It allowed large sculptures to be moved in and out. Percival Ball created a 7-foot-2-inch sculpture of William Wallace there. It was for the Ballarat Gardens. The front of the basement was a large cellar. It had special glass blocks in the pavement above. These blocks let light into the cellar.
The staircase had beautiful stained-glass windows. They showed figures representing Sculpture, Painting, and Heraldic Work. These windows were made by Brooks, Robinson, and Co. This company also made windows for the Princess Theatre.
Famous Artists Who Worked There
Grosvenor Chambers was very important for Australian art. Tom Roberts helped create the Heidelberg School of art. He lived in Grosvenor Chambers. On weekends, he would camp and paint in Heidelberg. He also painted his famous "9 by 5 Impressions" there. In his studio, he painted portraits of important people in Melbourne. He also painted scenes of Australian life. Two of his most famous paintings, Shearing the Rams and The Breakaway, were painted in this building.
Roberts and other Heidelberg School artists had "Studio Wednesdays." On these days, they opened their studios to the public. People could come and see their artworks. This was a big event in Melbourne. In April 1888, a newspaper wrote about it:
- Many people visited Mr. Roberts's studio. It was large and well-lit.
- His waiting room was decorated with flowers and screens. Tea was served to visitors.
- Roberts showed three paintings. One was a forest scene. Another was a view of Sydney Harbour. The third was a girl's head.
- Arthur Streeton, another Australian artist, showed a striking bush scene. It showed a bushman making tea near his tent.
- Frederick McCubbin, a promising landscape painter, showed two bush scenes. His paintings captured the "open-air feeling" and Australian skies very well.
- George Walton, an English artist, showed two lovely portraits.
Other artists like C. Douglas Richardson, Charles Conder, and Arthur Streeton also opened studios nearby. Roberts also held special gatherings called conversaziones. Artists would bring their new art magazines. They would drink coffee, sing, and discuss art. In 1889, one event had two hundred guests. Even the Acting-Governor and Lady Robinson attended.
Roberts left his studio in February 1892. Arthur Streeton then took over his space. Other artists, like E. Phillips Fox, continued the open studio days. Fox showed his portrait of Mrs James Pirani in 1893. He also showed Portrait of my cousin in 1894.
Many other famous artists rented studios in Grosvenor Chambers. This continued even after the building was sold in 1939.
Here are some of the artists who worked there:
- Louis Abrahams
- Percival Ball
- Ola Cohn
- Tennyson Cole
- Charles Conder
- E. Phillips Fox
- George Lambert
- John Longstaff
- John Mather
- Frederick McCubbin
- Louis McCubbin
- Max Meldrum
- Mirka Mora
- Girolamo Nerli
- John Ford Paterson
- Jane Price
- Clara Southern
- Arthur Streeton
- Charles Francis Summers
- Jane Sutherland
- Albert Tucker
- Tudor St George Tucker
- James Clarke Waite
- Rose Walker
- George Walton
- Dora Wilson
Some artists who didn't rent studios there still used Grosvenor Chambers. They held private showings of their work. These included Florence Fuller in 1890. David Davies and Gordon Coutts also showed their art there in 1894.
After World War II, famous photographer Wolfgang Sievers had rooms in the building. Gordon De Lisle also worked there in the 1950s.
Why Grosvenor Chambers Is Important
In 1981, the National Trust recognized Grosvenor Chambers as important. They said it was a unique example of architecture from the 1880s. Grosvenor Chambers, along with other buildings nearby, creates a special view of the Old Treasury Building, Melbourne. This area is very important to Melbourne's history.
The National Trust noted that these buildings work together. They have a similar size and shape. But they also have different details. They show how buildings were used for homes in this part of Collins Street. Grosvenor Chambers is especially important because it was built specifically for artists' studios. No other building in Victoria is so closely linked to the Heidelberg School of art.
How Grosvenor Chambers Was Saved
In the 1970s, there were plans to build a new office tower. This tower would replace 5-9 Collins Street, including Grosvenor Chambers. The National Trust of Australia and other groups protested. They wanted to save the historic buildings.
In 1980, a developer from Singapore, Jack Chia, bought the site. He proposed a plan to save parts of the old buildings. This included keeping the front section of Grosvenor Chambers. The artists' studios and their special skylights were preserved. A new tower would rise behind them. The National Trust and the government approved this plan. The government even helped by not charging land tax for ten years. This encouraged the preservation effort.
Architectural historian Allan Willingham praised the project. He said it was one of the few times an old building was successfully kept and improved in the city center.
The new tower, now called 1 Collins Street, was finished in 1984. It was one of the first postmodern buildings in the city. It used traditional materials and deep-set windows. It also had a unique corner tower. In 1985, it won an award for new commercial buildings. It also won the William Wilkinson Wardell Medal in 1986. In 2011, it received the Enduring Architecture Award.







