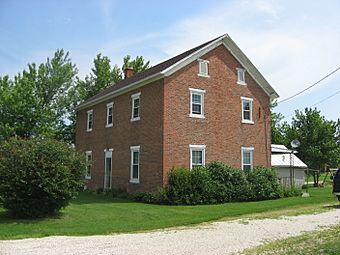Gruenwald Convent facts for kids
Quick facts for kids |
|
|
Gruenwald Convent
|
|

Front and side of the convent
|
|
| Nearest city | Cassella, Ohio |
|---|---|
| Area | 0 acres (0 ha) |
| Built | 1854 |
| MPS | Cross-Tipped Churches of Ohio TR |
| NRHP reference No. | 79002813 |
| Added to NRHP | July 26, 1979 |
The Gruenwald Convent is an old building in Ohio that used to be a home for Catholic nuns. It's located about half a mile south of a small town called Cassella in Mercer County. This convent was built a long time ago in 1854. It was one of six similar buildings made by a group called the Missionaries of the Precious Blood in this part of Ohio and nearby Indiana. Today, it's one of only two of these convents that still look much like they did when they were first built.
Contents
History of the Gruenwald Convent
Building Convents in Ohio
A religious group called the Missionaries of the Precious Blood built six convents in southern Mercer County and nearby areas. They built these between 1846 and 1856. A leader named Francis de Sales Brunner guided this building effort. These convents were designed like the large monasteries where the group lived in Europe.
Important Buildings in the Region
These brick convents were very important buildings in the area. Most homes around them were small wooden houses. The convents looked strong, almost like fortresses. Besides Gruenwald, five other convents were built. These included convents near St. Augustine's Church in Minster and St. Joseph's Church in Egypt. There was also the Himmelgarten convent near St. Henry, the Maria Stein Convent, and one in Trinity, Indiana.
What Happened to the Other Convents?
By the late 1970s, only the Gruenwald and Trinity convents remained in their original condition. The Himmelgarten convent was sold over 100 years ago and has since been torn down. The Minster convent also no longer exists. The convents in Egypt and Maria Stein were changed a lot over the years. This makes the Gruenwald Convent special because it still looks much like it did when it was first built.
Architecture of the Convent
How the Gruenwald Convent Looks
The Gruenwald Convent is a building with two main floors and a half-story attic. It has a strong stone base, and its walls are made of brick. The roof is covered with asphalt. This convent is smaller than some of the other convents built in the region. For example, the Maria Stein Convent is a very large complex with seventeen buildings.
From Convent to Home
After the Gruenwald Convent was no longer used by nuns, it was changed into a regular house. Because of this, people also know it as the "McDowell House." It became a family home instead of a religious building.
Gruenwald Convent's Historic Status
Joining the National Register of Historic Places
In 1979, the Gruenwald Convent was added to the National Register of Historic Places. This is a list of important buildings, sites, and objects in the United States that are worth saving. The convent was part of a larger group of over thirty buildings added at the same time. This group was called the "Cross-Tipped Churches of Ohio Thematic Resources."
The Land of the Cross-Tipped Churches
This collection included many important buildings near Maria Stein that were connected to the Missionaries of the Precious Blood. Many of these buildings are large Gothic Revival churches. These churches have given the region its nickname: the "Land of the Cross-Tipped Churches." The Gruenwald Convent was added to the Register for two main reasons. First, it played a part in the history of the region. Second, it was connected to Francis de Sales Brunner, who led the building of these convents.
 | Sharif Bey |
 | Hale Woodruff |
 | Richmond Barthé |
 | Purvis Young |



