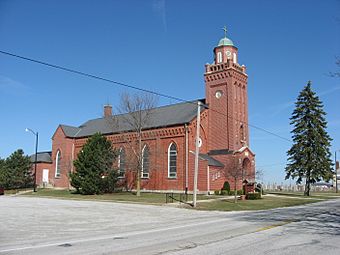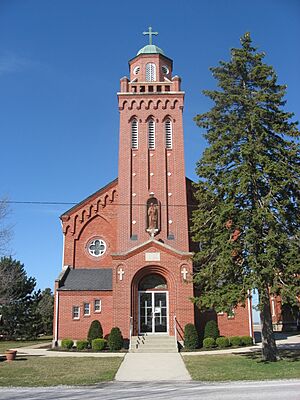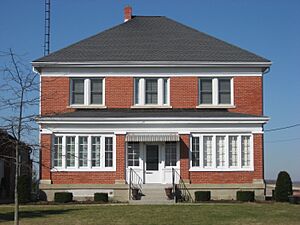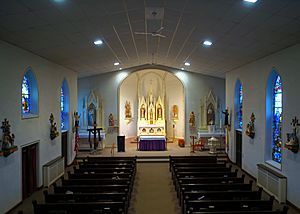St. Joseph's Catholic Church (Egypt, Ohio) facts for kids
Quick facts for kids |
|
|
Egypt Catholic Church and Rectory
|
|

Front and side of the church
|
|
| Location | Junction of State Route 364 and Minster-Egypt Rd., Egypt, Ohio |
|---|---|
| Area | less than one acre |
| Built | 1887 |
| Architect | Anton Goehr |
| Architectural style | Late Gothic Revival, Sears |
| MPS | Cross-Tipped Churches of Ohio TR |
| NRHP reference No. | 79003455 |
| Added to NRHP | July 26, 1979 |
St. Joseph's Catholic Church is a beautiful old church in Egypt, Ohio, United States. It was built in 1887 and is still used by a Catholic community today. This church is special because it has amazing Gothic Revival architecture and is considered a historic site.
Contents
The Church's Early Days
Settling in Egypt, Ohio
The first people who settled in southern Auglaize County, Ohio were mostly Catholic. This area was once part of a huge, swampy region called the Great Black Swamp. Because of the swamp, it was very hard to travel around.
The town of Egypt got its name from the hometown of some of its first settlers. John Henry Osterloh came from a town called Aegypten in Germany. He bought land in Egypt, Ohio, around 1829.
Starting a New Church
The early settlers in Egypt had to travel about three miles to St. Augustine's Church in Minster. The swampy land made it almost impossible to use wagons. Men could only go on horseback, and women and children often could not go to church at all.
Also, St. Augustine's Church was getting very crowded. So, in 1852, the people of Egypt decided they needed their own church. Three men asked Archbishop Purcell for permission, and he agreed.
The new church was named after Saint Joseph. People donated money, and they quickly raised $800 to build it.
Building the First Church
When it was time to build, several builders gave bids for the cost. Each said it would cost $800. However, a local church member named Henry Rolfes offered to build it for just $300, plus the cost of materials. He was put in charge of the project.
At first, priests from nearby churches, like St. John's in Maria Stein, Ohio, came to lead services. After four years, a house for the priest (called a rectory) and a convent for nuns were built. This allowed the church to have its own full-time priest. Since the beginning, priests from the Missionaries of the Precious Blood group have served St. Joseph's Church.
Church Architecture and Design
By the late 1880s, the first church building was too small for the growing community. So, in 1887, the parish built a new, larger church. It cost $5,000 and was designed by an architect named Anton Goehr.
The church walls are made of brick, sitting on a strong stone foundation. It has a pointed roof, called a gable roof. The building is shaped like a Latin cross when you look down from above. It is built in the Gothic Revival style, which means it looks like older Gothic churches.
Inside, the church has beautiful paintings called frescoes on the walls. The ceiling is also highly decorated. The altars, where the priest leads services, are also in the Gothic style. People enter the church through an arched doorway at the bottom of the tall tower.
Changes Over Time
The church's design stayed mostly the same until 1927. At that time, a tall tower (called a steeple) and a sacristy (a room where priests prepare for services) were added. In the 1940s, the steeple was changed again. Its pointed top was replaced with a small, rounded belfry, which is where the church bells are kept.
Other Important Buildings
The Rectory
Right next to the church is the rectory, which is the house where the priest lives. The original rectory was given to a group of nuns. So, a new rectory was built in 1912. It cost $6,000, and many church members helped with the work.
This rectory is a two-and-a-half story brick house. It has a stone foundation and a hip roof, which slopes on all four sides. Many other Catholic churches in the Roman Catholic Archdiocese of Cincinnati built similar rectories around this time. They often looked like houses that people could order from Sears Roebuck catalogues back then.
Other Parish Buildings
North of the rectory is the church cemetery, where people from the parish are buried. A bit farther north is a building that used to be a parish school. There is also part of an old convent (where nuns lived) located a few miles away. It was once three stories tall but is now only one story.
St. Joseph's Church Today
In 1977, St. Joseph's Church and its rectory were studied by the Ohio Historic Inventory. Both buildings were in good shape. At one point, it was thought the church might close because it was a small parish and there were fewer priests.
However, this plan was changed! St. Joseph's Church is still an active parish today. It shares a priest with St. Augustine's Church in Minster. Both churches are part of the St. Marys Deanery, which is a group of churches in the area.
In 1979, St. Joseph's Church was added to the National Register of Historic Places. This is a list of places important to history. The rectory was also included. These buildings are part of a group of nearly thirty churches in western Ohio known as the "Cross-Tipped Churches Thematic Resources." These churches are special because they were built by the Missionaries of the Precious Blood.
St. Joseph's Church is considered a "second generation" church among these historic buildings. These churches were usually simple brick buildings without very tall spires at first. Many, like St. Joseph's, later had a single tower added to the front. Because many churches in this area are tall Gothic Revival buildings with large towers, the region is often called the "Land of the Cross-Tipped Churches."
 | Anna J. Cooper |
 | Mary McLeod Bethune |
 | Lillie Mae Bradford |






