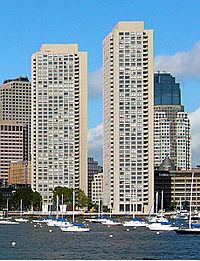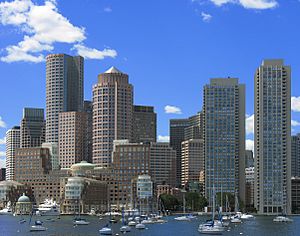Harbor Towers facts for kids
Quick facts for kids Harbor Towers |
|
|---|---|

A view of the Harbor Towers from Boston Harbor
|
|
| General information | |
| Type | Residential |
| Architectural style | Brutalist |
| Location | East India Row, Boston, Massachusetts |
| Coordinates | 42°21′28.64″N 71°02′59.89″W / 42.3579556°N 71.0499694°W |
| Completed | 1971 |
| Height | |
| Roof | 400.0 ft (121.9 m) / 396 ft (121 m) |
| Technical details | |
| Structural system | Reinforced concrete |
| Floor count | 40 |
| Design and construction | |
| Architect | I.M. Pei & Partners |
The Harbor Towers are two tall buildings in Boston, Massachusetts. They are right on the waterfront, between the New England Aquarium and the Rowes Wharf area. Many people live in these buildings.
Harbor Towers I is about 400 feet (122 meters) tall. Harbor Towers II is a little shorter, at 396 feet (121 meters). Harbor Towers I is one of the tallest buildings in Boston. They were designed by a famous architect named Henry N. Cobb from the company I. M. Pei & Partners.
The Harbor Towers first opened in 1971. They were built to offer homes for rent that people could afford. At that time, the area around the buildings was mostly old warehouses and empty parking lots.
Contents
History of the Harbor Towers
Building the Towers

The Harbor Towers apartment complex was finished in 1971. It was built by the Berenson Corporation. The goal was to provide homes that people could afford near Boston's financial area.
These towers are well known in the world of architecture. They were designed by Henry N. Cobb. He also designed Boston's John Hancock Tower. He worked with I.M. Pei on Boston's City Hall Plaza. At 40 stories tall, these are the city's tallest buildings where people live.
The Boston Redevelopment Authority (BRA) supported this project. They wanted to bring new life to Boston's waterfront. This area used to be an ugly place with abandoned spaces and many parking lots. The Harbor Towers project helped start new growth in the area.
Design and Style
The original plan was to build three 40-story towers. However, only two towers were built, along with a parking garage. Many people in Boston have criticized the design of the towers. They are built in a style called "Brutalist architecture." This style uses a lot of raw concrete and looks very strong.
Some people thought this style did not fit with historic Boston. The area around the towers includes the waterfront and the North End. The North End is famous for its Italian community. It also has many old buildings from the 17th and 18th centuries.
Becoming Condos
As Boston grew, more people wanted to live near the waterfront. The Harbor Towers had amazing views of the harbor and the city. In the early 1980s, many apartment buildings were being turned into "condominiums." This means that apartments, which were rented, were sold as individual homes.
In 1981, the Harbor Towers began changing into over 600 condominiums. This process took two years. People who were already renting apartments there got special deals. They could buy their homes at much lower prices. Many of these early renters now own several units. Some have even combined them to create very large homes. These homes can be as big as 5,000 square feet (465 square meters).
Some of these early buyers now own homes worth millions of dollars. They paid as little as US$100,000 to $200,000 at first. New people buying homes in the building today pay from $600,000 to $3 million. They pay for the great views and the excellent location.
Changes Around the Towers
Other new buildings have made the Harbor Towers even more popular. The Rowes Wharf and Boston Harbor Hotel are nearby. These are important buildings that have improved Boston's skyline. The New England Aquarium has also grown.
The "Central Artery Project" (also known as The Big Dig) was a huge project. It moved a major highway underground. This created a beautiful green space called the Rose Kennedy Greenway. This area has gardens and public spaces. The Harbor Towers are now a key part of this improved area. The Big Dig was the most expensive city improvement project in US history at the time.
Over the years, the towers have needed big repairs. All the windows were replaced with new, high-quality ones. The electrical and heating/cooling systems also had to be updated. In 2009, old water pipes were replaced with new copper pipes.
Architectural Details
The apartments are arranged like a pinwheel around a central core. They are made of reinforced concrete that was poured into molds. The concrete balconies on the outside look like a giant zipper against the flat walls.
At the bottom of the buildings, there is a stainless steel sculpture. It is called Untitled Landscape and was made by David von Schlegell in 1964. People sometimes think this artwork is made of solar panels.
School Information
Schools for Residents
Children living in the Harbor Towers can attend schools in the Boston Public Schools system. For elementary and middle school, students can apply to:
- Any school in their "assignment zone."
- For the Harbor Towers, this is the North Zone.
- Any school in their "walk zone," even if it's not in their assignment zone.
- An example of a "walk zone" school not in the North Zone is Gavin Middle School.
- Any elementary, middle, or K-8 school that is "citywide."
All high schools in Boston are considered "citywide."
 | Delilah Pierce |
 | Gordon Parks |
 | Augusta Savage |
 | Charles Ethan Porter |

