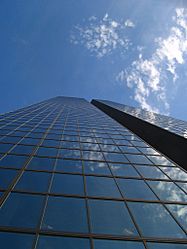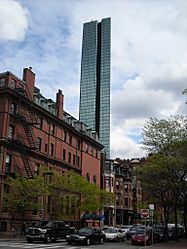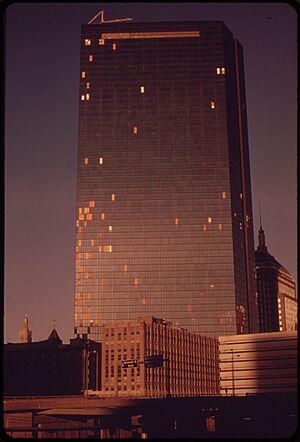John Hancock Tower facts for kids
Quick facts for kids 200 Clarendon Street |
|
|---|---|
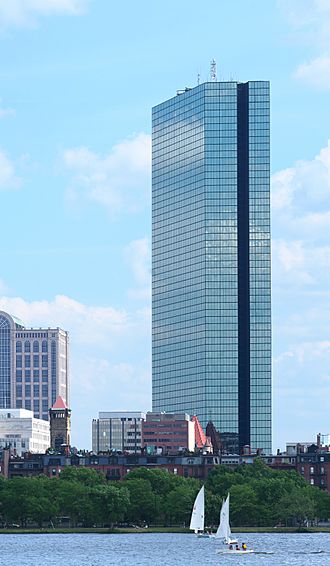
A view of 200 Clarendon Street as seen from the Charles River, taken in 2007
|
|
| General information | |
| Type | Office |
| Location | 200 Clarendon Street Boston, Massachusetts 02116 |
| Coordinates | 42°20′57.4″N 71°04′29.2″W / 42.349278°N 71.074778°W |
| Construction started | 1968 |
| Completed | 1976 |
| Owner | Boston Properties |
| Height | |
| Roof | 790 ft (240.8 m) |
| Technical details | |
| Floor count | 60 |
| Floor area | 2,059,997 sq ft (191,380.0 m2) |
| Design and construction | |
| Architect | Henry N. Cobb of I.M. Pei & Partners |
| Developer | John Hancock Mutual Life Insurance Company |
The 200 Clarendon Street building, often called the Hancock, is a very tall skyscraper in Boston, Massachusetts. It has 60 floors and stands 790-foot (240 m) high. This makes it the tallest building in New England.
The building was finished in 1976. It was designed by Henry N. Cobb from the firm I. M. Pei & Partners. For many years, it was known as the John Hancock Tower. It was named after the John Hancock Mutual Life Insurance Company. In 2015, the company's lease ended. The building was then renamed after its address: 200 Clarendon Street.
This building is famous for its unique look. It is also known for some early problems. For example, some of its large windows fell out. Engineers worked hard to fix these issues.
Contents
About the Building's Name
The building's official address is 200 Clarendon Street. However, some offices still use "Hancock Place" for mail. The original name, John Hancock Tower, came from the insurance company that first used it. This company was named after John Hancock. He was an important person who signed the United States Declaration of Independence.
Its Amazing Design
Minimalism was the main idea behind the tower's design. This means the architects wanted a very clean and simple look. They used the largest possible glass panes. There are almost no visible frames around the windows.
The tower has a special parallelogram shape. From most angles, its corners look very sharp. The glass is slightly blue and very reflective. This makes the building blend in with the sky on a clear day. Vertical notches on the shorter sides make the tower look even taller. These notches also catch the last light of the day.
The architects were careful because the tower is near Boston's Trinity Church. This church is a very old and important landmark. People were worried the new tower would cast a big shadow on the church. So, the architects changed their plans to protect the church.
- Visual aspects
In 1977, the American Institute of Architects gave the building an award. They honored its design again in 2011.
Early Challenges and Solutions
When the building was new, it faced some big challenges. Its opening was delayed from 1971 to 1976. The cost also grew much higher than planned.
One problem happened during the building's foundation work. The ground shifted, which damaged nearby buildings. This included the historic Trinity Church. The church later won money to pay for its repairs.
The most famous problem was with the windows. Large glass panes, each weighing 500 lb (230 kg), started falling off the building. Police had to close nearby streets when winds were strong. Engineers studied the problem carefully. They found that the way the glass was made and installed caused it to break.
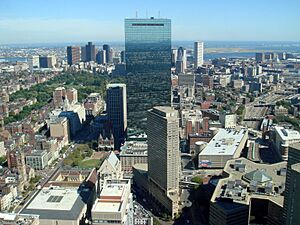
In 1973, the architects announced a big fix. All 10,344 window panes would be replaced. New, stronger, single-pane windows were installed. This cost millions of dollars. While waiting for the new windows, many openings were covered with plywood. This led to nicknames like "Plywood Ranch."
Another issue was that the building swayed in strong winds. People on the upper floors sometimes felt sick. To fix this, a special device was installed on the 58th floor. It's called a tuned mass damper.
How the Tuned Mass Damper Works
Imagine two huge weights, each weighing 300 tons. They are like giant boxes of steel filled with lead. These weights sit on a slippery surface. They are connected to the building's frame with springs and shock absorbers. When the building sways, the weights try to stay still. This movement helps to pull the building back. It works like a gyroscope, making the tower more stable. There are two weights so they can help when the building twists. This special system cost $3 million.
Engineers also added strong steel braces to the building. These braces cost $5 million. They made sure the building was safe, even in very strong winds.
Building Ownership History
Over the years, the building has changed owners several times. In 2006, a company called Broadway Partners bought it. Later, in 2009, it was sold at an auction to a group of companies. In 2010, Boston Properties bought the tower for $930 million.
When Boston Properties bought the building, there was an agreement. The name "John Hancock Tower" would only be used as long as John Hancock Financial was a tenant. When their lease ended in mid-2015, the building's name officially changed to 200 Clarendon Street.
Observation Deck
For many years, the top of the tower had an observation deck. It was a popular place for tourists to see Boston. However, it was closed after the September 11, 2001, terrorist attacks.
After its closure, the Prudential Tower became the building with the highest public observation deck in Boston. The owners of 200 Clarendon Street say they keep the deck closed for security reasons. They have rented it for private events. Boston city officials believe the deck should be open to the public. They say a public observation deck was part of the original building permits. However, they have not found the documents to prove this.
See also
 In Spanish: John Hancock Tower para niños
In Spanish: John Hancock Tower para niños
- John Hancock, for whom John Hancock Insurance was named
- Prudential Tower
- List of tallest buildings in Boston
 | Calvin Brent |
 | Walter T. Bailey |
 | Martha Cassell Thompson |
 | Alberta Jeannette Cassell |



