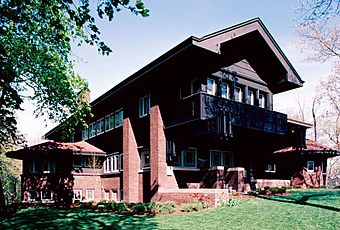Harold C. Bradley House facts for kids
|
Harold C. Bradley House
|
|
|
U.S. Historic district
Contributing property |
|
 |
|
| Location | 106 N. Prospect Ave., Madison, Wisconsin |
|---|---|
| Built | 1909 |
| Architect | Louis H. Sullivan; George Grant Elmslie |
| Architectural style | Prairie School |
| Part of | University Heights Historic District (ID82001844) |
| NRHP reference No. | 72000047 |
Quick facts for kids Significant dates |
|
| Added to NRHP | February 23, 1972 |
| Designated NHL | January 7, 1976 |
| Designated CP | December 17, 1982 |
The Harold C. Bradley House is a special home in Madison, Wisconsin. It was designed by famous architects Louis Sullivan and George Grant Elmslie. This house is known for its unique Prairie School style. It's also called the Mrs. Josephine Crane Bradley Residence.
This house is very important because it's one of the few homes Sullivan ever designed. It's also one of only two buildings he designed in Wisconsin. The house is part of the University Heights Historic District. It is recognized as a National Historic Landmark.
Contents
Building a Landmark Home
The Harold C. Bradley House was built in 1909. It was designed for Professor Harold C. Bradley. At this time, architect Louis Sullivan was facing challenges in his career. He was once very famous for designing tall skyscrapers. But now, it was harder for him to get new projects.
Elmslie's Key Role
George Grant Elmslie was a talented architect who worked with Sullivan. He joined Sullivan's firm in 1888. Elmslie became more important in the firm after Frank Lloyd Wright left. He also took on bigger roles when Sullivan's partnership ended.
Elmslie was trusted with designing major parts of buildings. For example, he designed the front of the Gage Building. He also created all the small details for the Carson, Pirie, Scott and Company Building.
Designing the Bradley House
Many experts believe that Elmslie did most of the design work for the Bradley House. Sullivan likely offered some ideas, but Elmslie drew all the plans. The house shows many design elements that Elmslie would use later in his career. He would go on to work with another architect, William Gray Purcell.
The Bradley House was the last building Elmslie designed while working with Sullivan. He left to start his own partnership in 1909.
Changes to the Design
The first plan for the Bradley House was very grand. It was shaped like a cross. It had a large living room, a library, and a kitchen. There was also a special covered entrance for cars called a porte-cochère. The house also had many windows that opened outwards.
However, the Bradley family thought this first design was too big. So, Elmslie made the house smaller. He added two special "sleeping porches" on the second floor. These porches were built to stick out from the house without support from below. Sullivan probably came up with the idea for these porches. Elmslie then made sure they fit well into the final design.
Even after the house was finished, Elmslie wasn't completely happy with how it turned out.
A Historic Home Today
The Harold C. Bradley House was added to the National Register of Historic Places in 1973. It was then named a National Historic Landmark in 1976. This means it is a very important historic site in the United States.
Since 1915, the house has been used by the Sigma Phi Society. This is a fraternity chapter at the University of Wisconsin–Madison. The original drawings for the Bradley House are kept at the University of Illinois Library.
Images for kids
See also
 In Spanish: Casa de Harold C. Bradley para niños
In Spanish: Casa de Harold C. Bradley para niños
 | May Edward Chinn |
 | Rebecca Cole |
 | Alexa Canady |
 | Dorothy Lavinia Brown |








