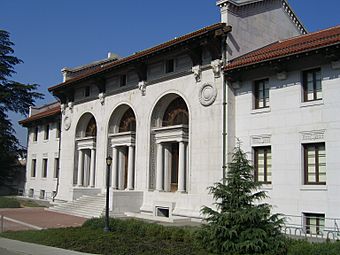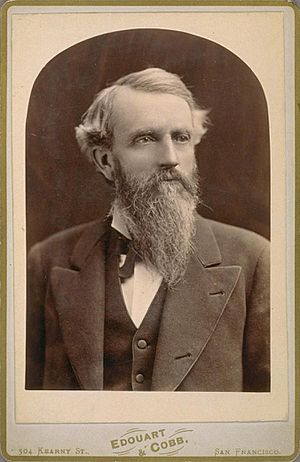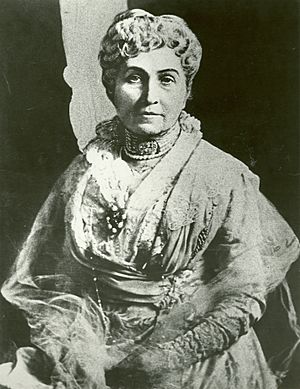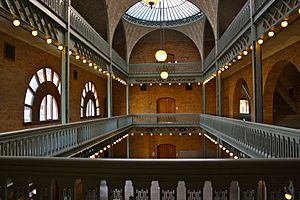Hearst Memorial Mining Building facts for kids
|
Hearst Memorial Mining Building
|
|

Hearst Mining building in 2005
|
|
| Location | Oxford St., Berkeley, California |
|---|---|
| Area | 1.4 acres (0.57 ha) |
| Built | 1907 |
| Architect | John Galen Howard |
| Architectural style | Classical Revival |
| MPS | Berkeley, University of California MRA |
| NRHP reference No. | 82004646 |
Quick facts for kids Significant dates |
|
| Added to NRHP | March 25, 1982 |
The Hearst Memorial Mining Building is a famous building at the University of California, Berkeley. Today, it is home to the university's Materials Science and Engineering Department. This department studies different types of materials, like those used in medicine, electronics, and strong structures.
The building has a special design style called Beaux-Arts and Classical Revival. It is listed on the National Register of Historic Places, which means it's a very important historical site. It's also part of California Historical Landmark #946.
The building was designed by John Galen Howard. He got help from Julia Morgan, an architect who also studied at UC Berkeley, and Samuel B. Christy, who was the Dean of the College of Mines. This was the first building at the campus designed by Howard.
Construction started in 1902. It was part of a big plan by Phoebe Hearst to develop the campus. The building was made to honor her husband, George Hearst, who became rich from mining.
From 1998 to 2003, the building had a huge update. Workers added a special platform underneath it. They also put in a suspension system. This system helps the building move up to 1 meter sideways during an earthquake, keeping it safe. The new parts of the building use modern designs and materials like aluminium to look different from the old, historic parts.
Right next to the building, on its east side, is the Lawson Adit. This is a horizontal mining tunnel.
Building History
Work on the Hearst Memorial Mining Building began in 1902. It was finished in 1907, with a special opening ceremony on August 23. The building cost about $1.065 million to build. This money was a gift from Phoebe Apperson Hearst. She wanted to remember her husband, Senator George Hearst, who earned a lot of money from mining.
When construction started in 1903, the College of Mines was very big. It had 247 students, which was about 11% of all students at the university. It was the largest mining college in the world. Since the college didn't have its own building, the Hearst Memorial Mining Building was the first new building built under Phoebe Hearst's plan.
The university's architect, John Galen Howard, designed the building. He worked with Professor Samuel B. Christy, the Dean of the College of Mines, and architect Julia Morgan. They wanted to create a building that mixed classic styles with new ideas. They looked at other mining buildings in Europe and the United States for inspiration.
Phoebe Hearst even paid for Howard and Christy to travel. They visited mining schools to study how they were built. Howard worried that there weren't many good examples of mining colleges. This made him want to create an "elastic" design. This meant the outside walls would be separate from the inside. So, the inside could be changed later without hurting the building's strength. Vents and chimneys were also built separately. This was because they might need to be replaced sooner than the main building. Another building on the UC Berkeley campus, California Hall, also used this "elastic" design.
Howard later said that they wanted the building's beauty to come from its true purpose. He believed that if the design was honest, it would eventually be seen as perfect.
Outside Look
The roof of the building has tiles, and there are wooden brackets. The decorations follow a classic style. The roof tiles look like the ones used on old Spanish mission buildings in California. The center entrance is the highest part of the building. This makes it stand out.
Six granite sculptures by Robert Ingersoll Aitken hold up the wooden roof brackets. Howard said the two male sculptures on the west side stood for "primal elements." The two on the east side meant "eternal forces." These showed the strong nature of mining. The two female sculptures in the middle brought balance. They represented "ideal art," like a beautiful flower growing from chaos.
Inside Look
The main entrance area inside is called the central vestibule. It was made to honor Senator Hearst. It was also planned to be a space for a mining museum. The design was inspired by a famous reading room in France.
Large golden oak doors open into this space. It has a dramatic, high ceiling with domes 50 feet up. These domes are covered in buff-colored Guastavino tiles. The columns inside are made of steel beams. They go up through two floors of balconies. These balconies have blue-green cast-iron railings. You can see the building's construction details, like the bricks, on purpose. This gives it a strong, industrial look.
The Guastavino tiles were a special type of dome system. They were designed by Rafael Guastavino, an architect from Spain. He came to the United States in 1881 and became famous for his work in the Boston Public Library. Howard hired Guastavino's workers to put in the tiles.
A plaque honoring George Hearst is on the north wall of the entrance. It says he was a "plain honest man and good miner." It talks about how he found wealth from the earth without harming others.
The rooms to the south and west of the entrance were once offices, including the Dean's office. Lecture halls were on the south and east sides. In the central area north of the entrance was the mining laboratory. On the east and west sides of the lab were metallurgy and research labs, a library, and more offices. A tall, 3-story tower at the north end of the building was used for crushing dry ore. Next to the tower, on the east, was the copper and lead smelting lab. On the west was a gold and silver mill.
Building's Meaning
Howard gave the building a strong, industrial look. He called it "the kind, bluff brother amid a bevy of lovely sisters." This was different from the softer look of other buildings in the Hearst Plan. These design choices also showed what the building was used for.
In an interview in 1902, Howard explained his ideas. He wanted the building to show it was for mining engineering, not art or science. He felt that buildings for art could be fancy, but a mining building needed to be more basic and strong. Mining deals with the "body and bone of the earth" and is a "ruthless assault upon the bowels of the world." He believed its design should feel "rude" and powerful, not graceful. Howard's goal was to make a mining building that truly showed its purpose. He also wanted it to fit in with future buildings, even if they had a softer look.
Images for kids
 | Roy Wilkins |
 | John Lewis |
 | Linda Carol Brown |








