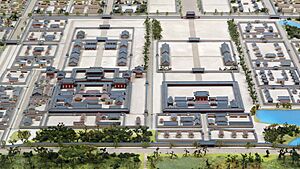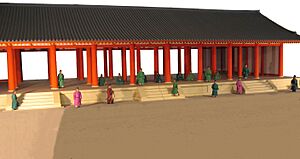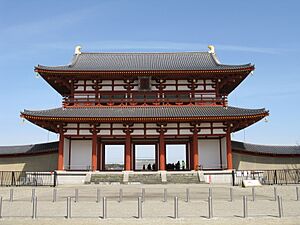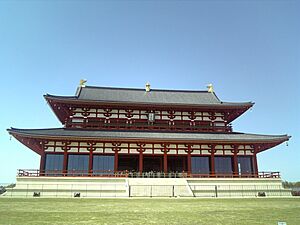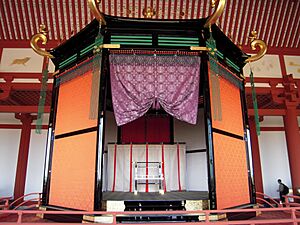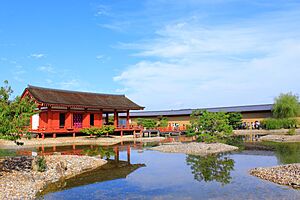Heijō Palace facts for kids
Heijō Palace (平城宮 (Heijō-kyū)) was the home of the emperor in the ancient Japanese capital city of Heijō-kyō. Today, this area is known as Nara. The palace was the center of Japan's government for most of the Nara period, from 710 to 794 AD. It was built in the northern part of the city, following designs from China.
The palace was a very large area surrounded by walls, called the daidairi (daidairi (大内裏)). It held many important buildings for ceremonies and government work. Inside this large area was another walled section called the Inner Palace. This was where the emperor and his family lived. It also had special buildings for official events linked to the emperor.
The palace was built to show off Japan's new central government. This government style was copied from China in the 7th century. The palace was designed to be a grand place for the emperor to live. It was also where important state business and special ceremonies took place.
After the capital moved to Heian-kyō (now Kyoto), the palace buildings were either moved or destroyed by fires. The land became farmland, and almost nothing was left above ground. However, people still knew where it was. Digging to find old remains started in the 1970s. Large parts of the palace have been rebuilt since the 2000s, using old writings and what archaeologists found.
In 1998, the palace ruins and the area around them became a UNESCO World Heritage Site. This means they are very important to the world's history. Other old buildings in Nara are also part of this special group.
Contents
History of Heijō Palace
In 707 AD, Empress Genmei decided to move the capital from Fujiwara-kyō. The new capital was to be built in the northern part of the Nara basin. By 710 AD, the new capital, Heijō-kyō, was officially open. However, the palace itself took longer to finish. The city's name, Heijō (平城), was also called Nara at that time.
The design of Heijō-kyō and its palace was mostly based on Chang'an. This was the capital of China during the Tang dynasty. Chang'an, like many old East Asian cities, followed rules of geomancy. This system guided how streets were laid out in a grid. It also said where temples or shrines should be placed to protect the city. The city of Heijō-kyō was about 6 kilometers (3.7 miles) wide and 5 kilometers (3.1 miles) long.
Following these rules, the palace was built at the very northern end of the city. It was at the end of Suzaku Street, the main road running through the city. This street ended at the Suzaku Gate, and the rest of the palace was north of this gate. The main buildings included the Daigoku-den for government work. The Chōdō-in was for formal ceremonies. The Dairi was the emperor's home. There were also offices for different government groups.
The Nara period lasted for 75 years, from 710 to 784 AD. During this time, Emperor Shōmu moved the capital to other places for a few years. This happened between 740 and 745 AD. The palace buildings and offices changed a lot around this time. Later in the Nara period, a new main hall was built in the eastern part of the palace. Many buildings were replaced or fixed up several times. This was likely due to changes in how the government worked, not just repairs.
When the capital moved to Heian-kyō (now Kyoto), Nara's Imperial Palace was left empty. Over hundreds of years, weather and time slowly destroyed the buildings. By the late 1100s, almost nothing was left above ground. But the parts underground were saved. Modern archaeologists later found these hidden remains.
The palace site was named a Special Historical Site in 1952. Since 1959, archaeologists have continued to dig and study the area. The Suzaku Gate and East Palace Garden were rebuilt and opened to the public in 1998.
Heijō Palace was a main site for the Heijo Relocation 1300 Year Festival in 2010. The First Great Hall (第一次大極殿 (First Daigokuden)) was rebuilt for this special event. Many other events were held across Nara Prefecture to celebrate the 1300th anniversary.
Palace Structures
Suzaku Gate: Main Entrance
The main entrance to the capital city was the Rajō Gate (羅城門 (Rajōmon)). From there, the main road, Suzaku Avenue, was about 75 meters (246 feet) wide. It stretched north for 3.7 kilometers (2.3 miles) to the Suzaku Gate (朱雀門 (Suzakumon)). The name "Suzaku" comes from a Chinese legend about a bird that guards the south. The palace was surrounded by large earthen walls and had twelve gates. The Suzaku Gate was the biggest and main entrance. The open area in front of it was part of the main road. The Second Great Street, about 37 meters (121 feet) wide, ran east-west in front of the gate.
The gate itself was about 10 meters (33 feet) by 25 meters (82 feet) by 22 meters (72 feet) tall. It was built on a raised platform. The gate likely had two stories and was much larger than the other palace gates. The open space in front was used for big ceremonies, like New Year celebrations. It was rebuilt in 1998.
Second Street and Mibu Gate
The Second Street was a major road running east-west along the south side of the palace. It was about 35 meters (115 feet) wide. This made it the second largest road after Suzaku Avenue. The Suzaku Gate, the Mibu Gate to its east, and the Wakainukai Gate to its west all opened onto this street.
Later in the Nara period, the main government buildings moved to the eastern part of the palace. Because of this, the Mibu Gate became the main entrance to the palace.
The area just south of the Second Street had government offices and homes outside the palace walls. This shows it was a very important district, almost as important as the palace itself.
Greater Palace Area
The daidairi was a large, walled rectangle. It stretched from north to south between the first and second main east-west roads. It also went from west to east between the north-south roads.
The three most important parts inside the Greater Palace were the Official Compound (朝堂院 (Chōdō-in)) and the Inner Palace (内裏 (Dairi)).
Chōdō-in: Official Compound
The Chōdō-in was a walled, rectangular area. It was located directly north of the Suzaku Gate, in the middle of the Greater Palace's southern wall. Its design was based on Chinese styles. Old palace sites show that this group of buildings had a very similar design from the 7th century onwards.
Former Audience Hall
The Great Hall of State (大極殿 (Daigokuden)) was the most important building in the palace. It faced south and was at the northern end of the compound. It was the largest building, measuring 44 meters (144 feet) wide, 20 meters (66 feet) deep, and 27 meters (89 feet) tall. People believe it was a two-story building in the Chinese style. It had a special roof and an open front with no doors.
No direct pictures or plans of the original hall exist. To rebuild it, experts looked at the remains of a similar building in Kuni-kyō. They also studied other buildings from the Nara period, like those at Hōryū-ji and Yakushi-ji. A scroll showing the Heian Palace's audience hall was also used for ideas.
The rebuilding started in 2001 and finished in 2010. Japanese cypress wood was used for the reconstruction. The pillars and beams were painted red, and the walls were white. The roof was covered with ceramic tiles. Inside, the upper part of the hall had paintings of Chinese zodiac animals like the Tiger and Ox. The ceiling had flower patterns. A famous painter named Atsushi Uemura created these paintings based on Nara period designs.
Takamikura: The Emperor's Throne
In the middle of the Great Hall of State was the emperor's throne, called the Takamikura (error: {{nihongo}}: Japanese or romaji text required (help)). This throne was a very important symbol of the emperor's power. For big events like the enthronement or New Year's Day ceremonies, the emperor would sit on this throne. Nobles would line up in the court south of the hall to show their respect.
There are no records of how the Nara period Takamikura was built or designed. So, experts had to guess its details. The rebuilt Takamikura was made after looking at old writings and historical items. It was also based on the throne in the Kyoto Imperial Palace, which dates from the Taishō era. Details for the design came from treasures found in the Shōsōin storage house.
Office of Foods
This area, located north of the Great Hall of State, is thought to have been the Office of Foods. This office stored food, not including the rice collected as tax. It was in charge of preparing meals for state banquets and ceremonies at the palace.
Around a large well, which had its own roof, were buildings used as offices and storage rooms. Many eating tools were found here. The first wooden tablet with writing found at the palace site was discovered in 1961. It was in a trash pit belonging to this office.
Latter Audience Hall
The latter audience hall was built after the capital returned from Shigaraki.
The remains of this later audience hall and the eastern state halls were still visible in the Meiji era. This helped Sekino Tadashi, an architecture historian, discover the site. A local gardener, Tanada Kajuro, worked to protect the site.
The area north of the latter audience hall is where the emperor's home was located.
Imperial Domicile: Emperor's Home
The emperor and empress lived, worked, and met visitors in the imperial domicile. It was surrounded by a covered walkway and divided by an earthen wall. The Office of the Court Ladies was also located here.
Inside the imperial domicile was a stone-paved area with a large well. Remains of this well were found in 1973. The well was lined with a solid cedar tube made from a log 1.7 meters (5.6 feet) wide. The water from this well was likely only for the emperor and empress. The site was covered up again, and the wall was rebuilt with new materials for visitors to see outdoors.
Office of the Imperial Household
East of the imperial domicile was what is believed to be the Office of the Imperial Household (宮内省 (Kunai-shō)). It was surrounded by an earthen wall, 90 meters (295 feet) long north to south and 50 meters (164 feet) wide east to west. Six buildings stood in this area. The main building had a tiled roof, while the others had roofs made of cypress bark.
These buildings were rebuilt based on what archaeologists found. They used building methods from the Nara period.
East Palace Garden
In 1967, archaeologists found the remains of a large garden in the southeast corner of the palace. This was named "East Palace Garden" (Tōin Teien). This is because the area next to it is thought to be where the East Palace once stood.
The garden was about 100 meters (328 feet) by 80 meters (262 feet). Several buildings were placed around a winding pond. Near this site, Empress Shōtoku had the "Jewelled Hall of the East Palace" built. Banquets and parties were held there.
Digs showed that the garden was first built in a Chinese style from the early Nara period. Later, it was changed to a Japanese style from the late Nara period. The garden was rebuilt in 1998.
Heijō-kyō Suzaku-ōji: The Main Street
The Heijō-kyō Suzaku-ōji (error: {{nihongo}}: Japanese or romaji text required (help)) was the main street of Heijō-kyō. It was located in what is now Nara city. In 1984, a 220-meter (722-foot) part of this street was named a National Historic Site. Suzaku-ōji stretched 3.7 kilometers (2.3 miles) from north to south. It went from the Rajōmon Gate in the south to the Suzakumon Gate at the palace. This street was not just a road. It was designed to be grand and impressive for foreign visitors.
Digs since 1974 have shown the exact path of the street. It was about 74 meters (243 feet) wide between the centers of its side gutters. The distance between the east and west banks was about 85 meters (279 feet). Remains of an older, 23-meter (75-foot) wide road were also found under the Nara period road. In 2010, a part of Heijō-kyō Suzaku-ōji was rebuilt. It is 70 meters (230 feet) wide and 210 meters (689 feet) long, starting from the south side of Suzakumon Gate.
Museum
The Nara National Research Institute for Cultural Properties has been studying the palace site since 1959. The Nara Palace Site Museum shows what they have found. It has exhibits about the palace, its offices, old tools, and how archaeologists study history. It also has special exhibits.
Transport to Heijō Palace
It takes about 15 to 20 minutes to walk to Heijō Palace from Yamato-Saidaiji Station. From May to August in 2010, a free shuttle bus ran between Yamato-Saidaiji Station, JR Nara Station, and Heijō Palace every 10 to 15 minutes.
See also
- Kyūseki Teien, a garden built around the same time
- Heian Palace
- List of Special Places of Scenic Beauty, Special Historic Sites and Special Natural Monuments
 | Frances Mary Albrier |
 | Whitney Young |
 | Muhammad Ali |



