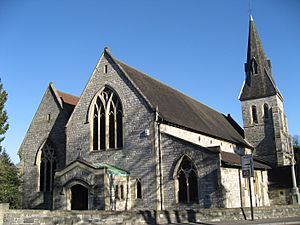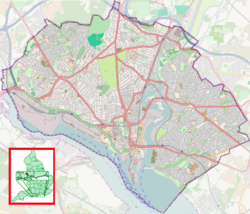Highfield Church facts for kids
Quick facts for kids Highfield Church |
|
|---|---|
| Christ Church, Portswood | |

Highfield Church in 2007
|
|
| 50°55′47″N 1°23′43″W / 50.9296°N 1.3952°W | |
| Location | Highfield, Southampton |
| Country | United Kingdom |
| Denomination | Church of England |
| Website | www.highfield.church |
| History | |
| Status | Church |
| Founded | 12 September 1846 |
| Founder(s) | Charles Sumner |
| Dedication | Christ |
| Consecrated | 17 September 1847 |
| Architecture | |
| Functional status | Active |
| Heritage designation | Grade II listed |
| Designated | by 1969 |
| Architect(s) | Joshua Brandon |
| Specifications | |
| Number of spires | 1 |
| Materials | Purbeck Stone, Caen Stone mouldings |
| Administration | |
| Parish | Highfield |
| Diocese | Winchester |
Highfield Church is a special parish church located in the Highfield area of Southampton, England. It is part of the Church of England, which is a Christian church. Its official name is Christ Church, Portswood, but most people know it as Highfield Church.
Contents
History of Highfield Church
Building the Church
The first stone for Highfield Church was put in place on September 12, 1846. The church was officially opened and blessed on September 17, 1847. This special ceremony was led by Bishop Charles Richard Sumner, who was the Bishop of Winchester at the time. The first minister of the church was Reverend Philip Raulin Robin.
Highfield Church During the World Wars
During the First World War (1914–1918), many men from the church's area went to fight. Because more houses were being built nearby, the church added a western extension. This made space for the growing number of people attending services. In 1921, a memorial was put up near the south door to remember those who died in the First World War.
When the Second World War (1939–1945) happened, Southampton was bombed a lot. The church and its members helped protect the building. They kept watch with buckets and shovels. The windows were covered with a rubber solution to stop glass from shattering.
A nearby church, St Barnabas, was destroyed in 1940. For a while, the two churches shared services until St Barnabas was rebuilt in 1957. In 1941, bombs fell near Highfield Church. The church building itself was not badly damaged, but windows at both ends broke. Even though the roof needed many new tiles, morning services still took place. The broken windows were replaced in 1952 and became a memorial to those who died in the Second World War.
Recent History of the Church
Highfield Church celebrated its 100th birthday in September 1947. Special services were held with two former vicars leading them. In October 1981, the church building was given a special status. It was listed as a Grade II building on the National Heritage List for England. This means it is an important historic building that needs to be protected.
Church Design and Changes
The church was designed by an architect named Joshua Arthur Rodrigues Brandon. Sadly, he passed away before the church was finished and is buried in the churchyard. The church walls are made of Purbeck Stone, and the decorative parts are made of Caen Stone. The beautiful stained-glass windows were made by Nixon and Ward.
Over the years, the church building has been changed and added to many times:
- In 1852, a house for the vicar was added.
- In 1855, a north aisle (a side section of the church) was built.
- In 1863, gas lighting was put in, replacing candles.
- In 1869, the chancel (the area around the altar) was rebuilt, and the spire (the tall, pointed top of the tower) was fixed.
- In 1915, the western extension was added to make more space.
- In 1955, a new west porch was designed by Ernest Berry Webber, who also designed the Civic Centre in Southampton. This porch was dedicated to Sir Sidney Kimber and his son.
- In 2011, the old wooden pews were replaced with comfortable seating, and the building was updated.
The Area Around Highfield Church
Highfield Church is located where Highfield Lane and Church Lane meet in the Highfield area of Southampton. Next to the church is the Church Centre. This building is used by the church and also by the local community for different events, like adult education classes.
Right next to the church is the main campus of the University of Southampton. The Highfield Church of England School building is also very close to Highfield Church.
 | Anna J. Cooper |
 | Mary McLeod Bethune |
 | Lillie Mae Bradford |


