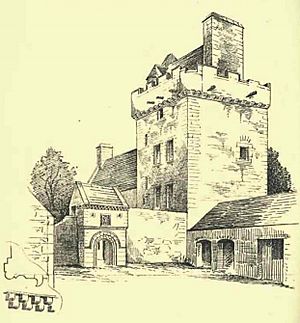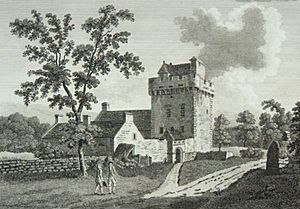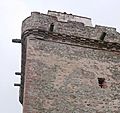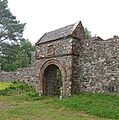Hills Tower facts for kids
Quick facts for kids Hills Tower |
|
|---|---|
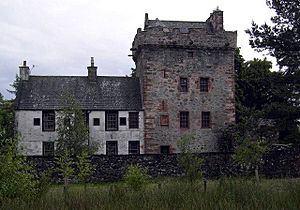 |
|
| Type | Tower house |
| Location | Cargenbridge, Dumfries and Galloway |
|
Listed Building – Category A
|
|
| Designated | 1971 |
| Reference no. | LB9715 |
| Lua error in Module:Location_map at line 420: attempt to index field 'wikibase' (a nil value). | |
Hills Tower is an old building in Scotland, near Dumfries. It was built in the 1500s as a strong, square tower house. Later, in the 1700s, a new part was added to it.
The tower was first built around 1527 for Edward Maxwell. He bought the land from James Douglas. His grandson, also named Edward Maxwell, made improvements to the tower later in the 1500s.
In 1721, another Edward Maxwell added a two-story Georgian style wing. He used stones from older buildings nearby. This new part included special stone panels showing the family symbols of the Maxwell family.
What makes Hills Tower special is that it still has its original outer walls, called a barmkin, and its main gatehouse. The tower eventually became owned by the McCullochs of Ardwall family through marriage. They still owned it in 1994. The tower is still lived in today. In 1971, Hills Tower, its walls, and gatehouse were officially protected as a Category A listed building.
Contents
What Hills Tower Looks Like
Hills Tower is located on farmland near a small village called Lochrutton. This is about 10 kilometers (6 miles) southwest of Dumfries. The main part of the building is a four-story square tower house. A two-story Georgian extension is attached to its east side. The whole building is inside a walled courtyard, which still has a small gatehouse.
The main tower is about 9 meters (30 feet) by 7.3 meters (24 feet, 3 inches) at its base. Its walls are very thick, up to 1.3 meters (4 feet, 6 inches) at the bottom. The walls rise to about 13.7 meters (45 feet) high, up to the roof's edge, called the parapet.
The tower has only one door on the ground floor. This door lets you enter the house from the courtyard. You can still see grooves in the stone where a strong iron gate, called a yett, would have been. This gate would have protected the entrance. Above the door, there's a stone panel with the initials of Edward Maxwell, who built the tower, and his wife, Janet Corsane.
The door leads into a small entrance area. From here, you can go up a spiral staircase. There's also a door to the vaulted basement. This basement was originally a storage room. A fireplace was added to it in the 1900s.
Inside the Tower
The main living area, called the great hall, is on the first floor. It has a large fireplace, about 2 meters (6 feet, 8 inches) wide. There's also a window with stone seats on either side. Two smaller windows on the opposite wall are now blocked up. Both the hall on the first floor and the room above it have garderobes, which were like old toilets, in the southeast corner.
At the top of the staircase, there's a small room called a cap-house. This room leads out onto the parapet, which goes all the way around the top of the tower. You can see gargoyles that look like cannon. These are carved stone spouts that help drain water from the roof.
The East Wing
The east wing connects to the tower from the inside. However, you can also enter it through a door from the courtyard. Above this door, there's a stone with the year 1721 carved into it. This is the year the wing was built.
On the second story of the wing, there are more stone panels between the windows. These panels show the family symbols of Sir John Maxwell, Lord Herries, and his wife Agnes. There are also panels for Edward Maxwell of Hills and his wife, Agnes Maxwell. These panels are from the 1500s or early 1600s. They must have been moved from another place and added to the wing when it was built. The inside of the wing is mostly modern. It was updated in the 1900s. The room on the ground floor on the east side was used as a kitchen when the wing was first built.
The Barmkin and Gatehouse
Hills Tower is very special because it still has its outer walls, called barmkin walls, and its gatehouse. The walls are 0.9 meters (3 feet) thick and up to 3.8 meters (12 feet, 6 inches) high. They surround an area that is about 19.8 meters (65 feet) by 17.4 meters (57 feet).
You enter the courtyard through the gatehouse. It has an arched gateway that is 1.8 meters (6 feet) wide and 2.2 meters (7 feet, 5 inches) high. This gateway was protected by a strong iron gate, a yett. Above the gate, there's a small room. You can only reach this room by a ladder from the inside. From this room, two gun loops allowed defenders to shoot at anyone approaching the gate.
History of Hills Tower
In 1527, Edward Maxwell bought the Hills estate from James Douglas. Edward Maxwell was a tenant at Breconside. He had the first tower built soon after buying the land. His grandson, also named Edward Maxwell, improved the tower between 1598 and 1600. This grandson was the third owner of the property.
During this time, the gatehouse that we see today was added. Work was also done on the upper parts of the tower, including adding the cannon-shaped gargoyles. These building projects cost a lot of money for the family. However, they were able to keep owning the property.
In 1721, the sixth owner, another Edward Maxwell, hired a builder named John Selchrig. He asked him to add the two-story wing to the east side of the tower. This new part gave the tower more space and a modern kitchen. It was built using some materials recycled from older buildings nearby. The cost was 900 merks, which was a type of Scottish coin.
Later, the building became owned by the McCullochs of Ardwall family through marriage. They still owned it in 1994. Hills Tower is still used as a home today. In 1971, it was officially named a Category A listed building. This protection includes its barmkin walls and gatehouse.
External links
- Entry on the Canmore database, with gallery of images
Images for kids
 | Kyle Baker |
 | Joseph Yoakum |
 | Laura Wheeler Waring |
 | Henry Ossawa Tanner |


