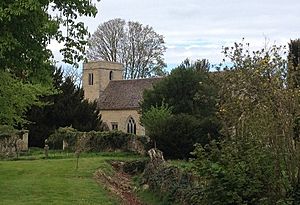Holy Trinity Church, Blatherwycke facts for kids
Quick facts for kids Holy Trinity Church, Blatherwycke |
|
|---|---|
 |
|
| Lua error in Module:Location_map at line 420: attempt to index field 'wikibase' (a nil value). | |
| OS grid reference | SP 974 957 |
| Location | Blatherwycke, Northamptonshire |
| Country | England |
| Denomination | Anglican |
| Website | Churches Conservation Trust |
| Architecture | |
| Functional status | Redundant |
| Heritage designation | Grade II* |
| Designated | 23 May 1967 |
| Architectural type | Church |
| Style | Norman, Gothic, Gothic Revival |
| Specifications | |
| Materials | Limestone, Collyweston stone slate roofs |
Holy Trinity Church is an old church located in the small village of Blatherwycke, in Northamptonshire, England. It is no longer used for regular church services. This type of church is called a "redundant church."
The church is a very important historical building. It is listed as a Grade II* building on the National Heritage List for England. This means it has special historical or architectural importance. The Churches Conservation Trust now takes care of the church. It stands on the land where Blatherwycke Hall, a large old house, once stood.
Contents
History of the Church
The Holy Trinity Church is very old, with parts of it dating back to the 11th century. Over the next 300 years, people made many changes and additions to the building.
The church's tower was rebuilt in the early 1600s. In 1819, the chancel, which is the part of the church near the altar, was rebuilt. Later in the 1800s, the north aisle (a side section) and a small chapel on the north side were also rebuilt.
The church stopped being used for regular services on November 1, 1976. It was officially handed over to the Churches Conservation Trust on April 25, 1978. This trust works to protect and preserve important old churches.
Church Design and Features
Holy Trinity Church is built from limestone, a type of rock. Its roofs are made from Collyweston stone slate, which is a special kind of stone tile. The church has a main area called the nave, with a side section called a north aisle and a porch on the south side. It also has a chancel and a north chapel. There is a tower at the west end of the church.
Outside the Church
The church has some very old features from the Norman period. These include the south doorway in the nave and the west doorway in the tower. The tower has three levels. The bottom level has a blocked-up doorway and small windows. The middle level has a similar window. The top level has two-light bell openings on each side. The very top of the tower has a flat edge called a parapet and a single gargoyle on the north side.
The south wall of the chancel has two windows with three sections each. These windows have a style called Decorated tracery, which means they have fancy stone patterns. The chancel roof is pointed like a triangle (gabled) with a decorative top piece called a finial.
The large east window, added in the 1800s, has four sections and is supported by buttresses. The chapel also has a three-section window from the 1800s on its east wall. There is another similar window and a priest's door in the north wall of the chapel. The chapel roof is also gabled with a finial.
On the south wall of the nave, you can see different windows. There's a three-light arched window, a two-light square window from the 1600s, and a very old semicircular-arched doorway from the 1100s. The west window of the north aisle has a three-light window from the 1800s.
Inside the Church
Inside the church, between the nave and the north aisle, there is an arcade with two arches. An arcade is a row of arches supported by columns. The arches here are semicircular. The arcade between the chancel and the chapel has three arches and was built around the year 1300.
On the east wall of the chancel, there are special carved spaces called niches next to the window. These niches have trefoil (three-leaf) shaped tops. There are also smaller niches on each side of the window. A blocked-up doorway is to the left of the altar.
In the north aisle, there is a piscina, which is a basin used for washing sacred vessels. It also has a trefoil-shaped top. The font, where baptisms take place, is square and sits on a round base. The church has two pulpits, which are raised platforms where sermons are given.
The beautiful stained glass in the east window was made by a company called Clayton and Bell in the 1800s. Another stained glass window in the south wall of the chancel, made in 1921, is by Kempe and Co..
You can also find memorials inside the church. These are dedicated to the Stafford and O'Brien families, who used to live at Blatherwycke Hall. There is also a memorial on the wall for the poet Thomas Randolph. He died while visiting Blatherwycke Hall. This memorial was created by the sculptor Nicholas Stone around 1640, ordered by Sir Christopher Hatton. The church also has an organ, which was built in 1908 by P. Conacher and Company.
See also
 | Delilah Pierce |
 | Gordon Parks |
 | Augusta Savage |
 | Charles Ethan Porter |

