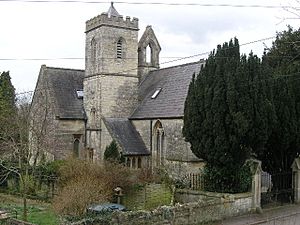Holy Trinity Church, Clandown facts for kids
Quick facts for kids Holy Trinity Church |
|
|---|---|
 |
|
| Religion | |
| Affiliation | Church of England |
| Ecclesiastical or organizational status | Closed |
| Year consecrated | 1847 |
| Location | |
| Location | Clandown, Somerset, England |
| Architecture | |
| Architect(s) | George Phillips Manners |
| Architectural type | Church |
Holy Trinity Church is an old Church of England church located in Clandown, Somerset, England. It was designed by an architect named George Phillips Manners. The church was built between 1846 and 1847. It stopped being used as a church in 1983. Today, Holy Trinity Church is a private home. It is also a Grade II listed building, which means it's an important historical building.
Contents
The Church's Story
Before Holy Trinity Church was built, people in Clandown went to a different church. This was the Church of St John in Midsomer Norton. Around 1834, the local bishop allowed a schoolroom in Clandown to be used for church services. But more and more people moved to Clandown. This meant they needed a bigger and better church building.
Building a New Church
The vicar of Midsomer Norton, Rev. Charles Otway Mayne, started collecting money. He got grants and donations from people. George Phillips Manners drew the plans for the new church and a house for the vicar. A builder named Mr. John Thatcher was hired for the job. In late 1845, the Church Building Association gave £105. The Prince of Wales also donated £100 in early 1846. Another £300 came from the Incorporated Society.
The first stone of the church was laid on June 29, 1846. This was a special ceremony. By February 1847, the church building was finished. However, it still needed to be officially opened for services. More money was needed to pay for everything.
Official Opening and Changes
On October 19, 1847, the church was officially opened. This ceremony was led by the Bishop of Bath and Wells, Richard Bagot. About £2,200 had been spent on the church and the vicar's house. Clandown became its own church area in 1849. This meant it had its own parish and didn't have to rely on Midsomer Norton anymore.
What Happened to the Church?
Holy Trinity Church stopped being used for church services on March 1, 1983. In 1983-84, permission was given to turn the church into a single home. There was a thought in 1986 to use the church as a community hall. But the church was sold to a private owner in 1987.
Later, in 1988–89, permission was given to divide the church into two homes. However, in 2014, the building was changed back into a single home. This change was approved after it had already happened.
Church Design
Holy Trinity Church is built from local stone. Its roofs are made of slate. The church is designed in the Perpendicular style. This was a popular style for churches a long time ago.
The church has a cross shape when you look at it from above. It includes a main hall called a nave, a chancel (where the altar is), and two side sections called transepts. There is also a small room called a vestry, a porch, a tower, and a bellcote (a small structure holding bells). The church was designed to hold 380 people.

