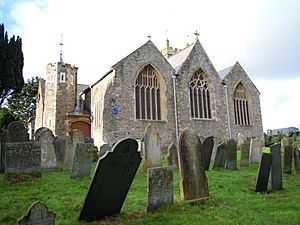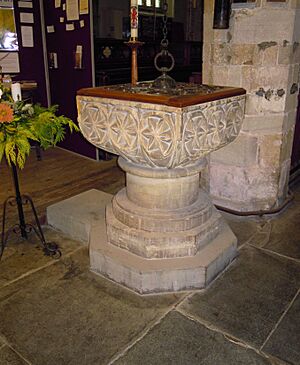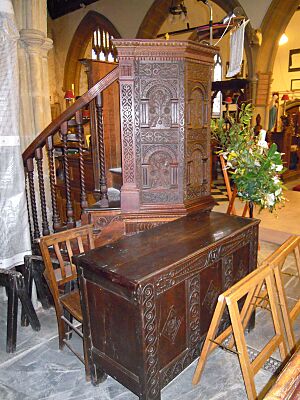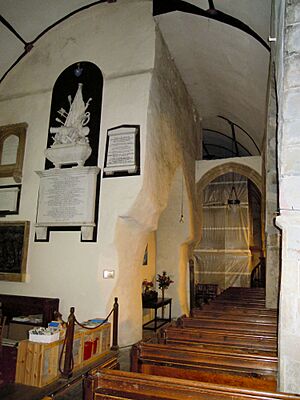Holy Trinity Church, Ilfracombe facts for kids
Quick facts for kids Holy Trinity Church |
|
|---|---|
| Church of the Holy Trinity | |

The church in 2018
|
|
| 51°12′20″N 4°07′43″W / 51.20558°N 4.12850°W | |
| Location | Ilfracombe, Devon |
| Country | England |
| Denomination | Anglican |
| Architecture | |
| Designated | 1951 |
| Completed | 1263 1322 |
| Administration | |
| Parish | Ilfracombe |
| Benefice | Ilfracombe |
| Deanery | Barnstaple |
| Archdeaconry | Barnstaple |
| Diocese | Exeter |
| Province | Canterbury |
The Church of the Holy Trinity is a special church in Ilfracombe, Devon, England. It belongs to the Anglican faith, which is a type of Christian church. This building is very old and important. It has been a Grade I listed building since 1951. This means it is protected because of its history and unique architecture. The church is part of the Diocese of Exeter.
Contents
A Look at the Church's Design
This church stands on the very spot where an even older Saxon church once stood. The main part of the church, built in the Norman style, was made much bigger in 1322. At that time, the church tower was actually built inside the main building.
Amazing Roof and Carvings
The church walls are mostly made from rough slate and some parts are covered in plaster. The stone details are made of limestone. One of the most amazing parts of the church is its wagon-roof. This roof dates back to the 15th century and is one of the best in the West Country. It is beautifully carved with many details. You can see bosses (decorative knobs), angels, figures, and even five Green Men in a row. A Green Man is a carving of a face surrounded by leaves, often found in old churches.
Above where the rood screen used to be (a screen that separated the main part of the church from the altar area), there is a special ceiling called a ceilure or 'Glory'. This part of the ceiling has three sections with fancy cross-ribs and lots of decoration. The ceiling in the chancel (the area around the altar) was updated in 1899 by an architect named George Fellowes Prynne.
Old Features and Updates
The church has a square baptismal font that is very old, from around 1160. A font is a basin used for baptisms. This one is decorated with three rosettes (flower shapes) and ears of wheat on each side. It also has a wavy underside. The font was moved to its current spot during a big restoration project between 1861 and 1864. This work was led by an architect named John Hayward.
The Elizabethan pulpit is another interesting feature. A pulpit is a raised platform where sermons are given. This one has arched columns and panels decorated with flower patterns. The lychgate (a covered gateway to the churchyard) and the vestry (a room for clergy and church items) were added later, in 1894. These were designed by Henry Wilson, who was a talented student of another architect, J. D. Sedding.
History of the Building
The first known leader of the church, called a Rector, was Oliver de Tracey in 1263. This is also about the time the first stone church building was put up on this site. Not much of that first church remains today. In 1321, Walter de Stapledon, who was the Bishop of Exeter, ordered the church to be made larger. This is when the nave (the main part of the church) was made longer and the side aisles were added.
The church tower is the oldest part of the building, dating back to the 14th century. It is low and simple, with a pointed door on the north side and a narrow window. It opens into the nave with a plain arch. This tower is located in a north transeptal position, which was common in early churches in North Devon.
The north and south aisles are separated from the nave and chancel by eight arches, four on each side. These arches are from the mid-to-late 14th century. You can also find a piscina (a basin for washing sacred vessels) from the same time in the chancel. The nave roof is supported by stone corbels (brackets) that look like mythical creatures.
In the early 15th century, a chapel was added to the north side of the chancel. The windows in the aisles are from the Perpendicular Period, a style of Gothic architecture. The beautiful stained glass windows in the church were added in the 19th century. Some famous artists who created these windows include Kempe, Hardman, Willement, and Ballantyne.
Memorials and Burials
The church has many memorials inside. There is a small brass cross that remembers six men from the parish who sadly died during World War I.
In the churchyard, you can find the grave of Anna Catherine Parnell. She was an Irish nationalist and the younger sister of Charles Stewart Parnell, a famous Irish political leader. Also buried in the churchyard are 19 British servicemen who died during World War I. Their graves are looked after by the Commonwealth War Graves Commission (CWGC). Two Belgian foreign nationals are also buried there.
Images for kids
 | Roy Wilkins |
 | John Lewis |
 | Linda Carol Brown |





